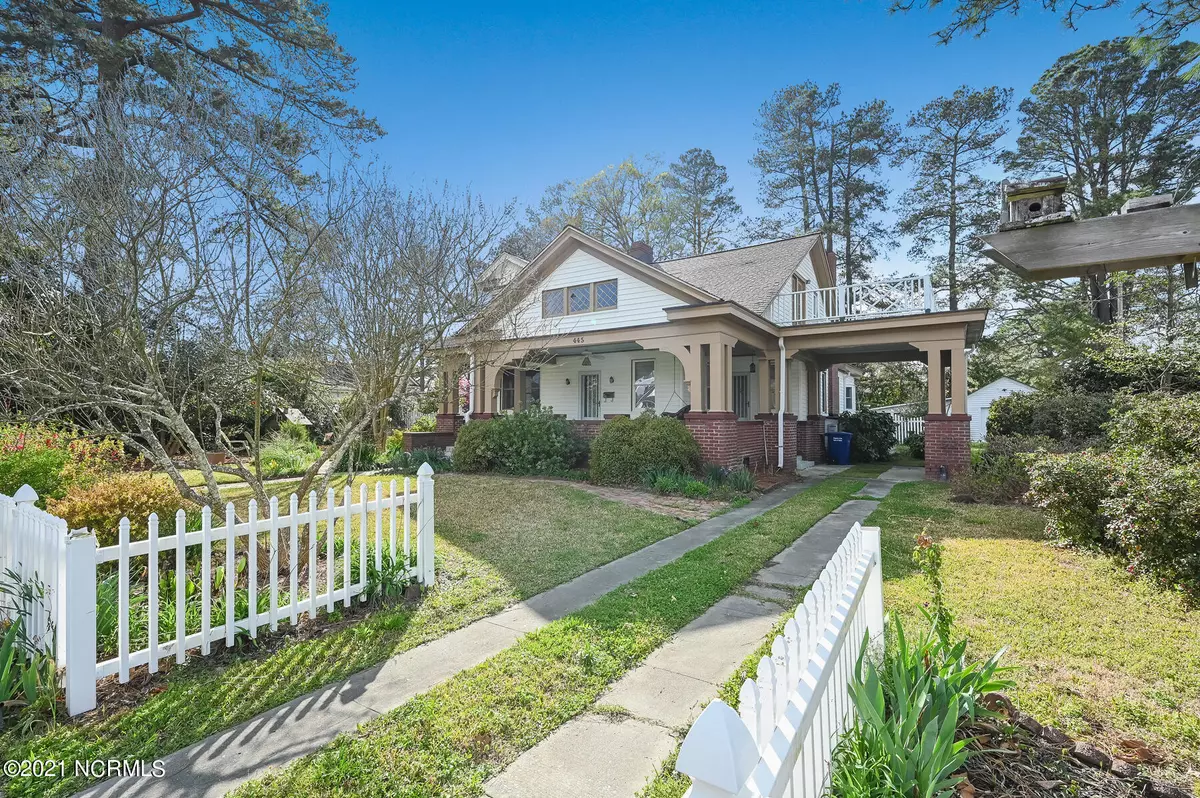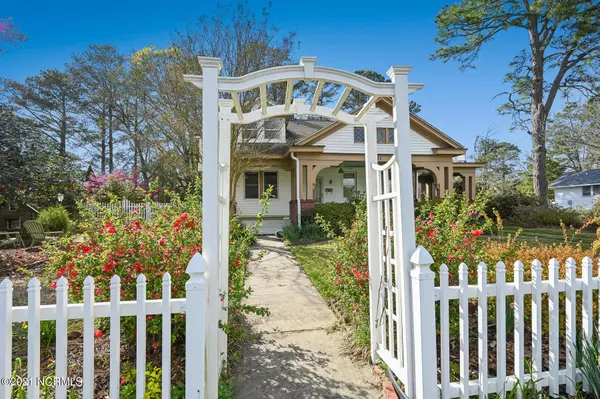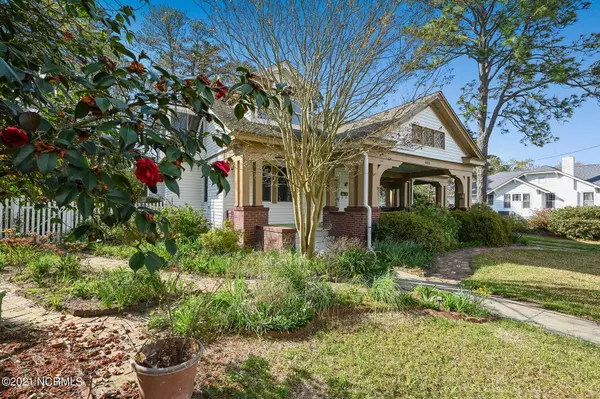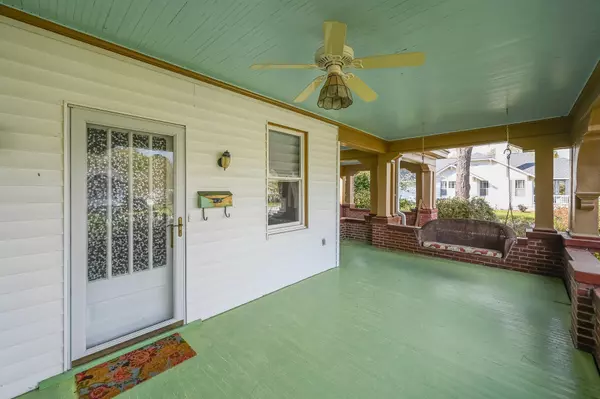$230,000
$230,000
For more information regarding the value of a property, please contact us for a free consultation.
4 Beds
2 Baths
2,950 SqFt
SOLD DATE : 05/25/2021
Key Details
Sold Price $230,000
Property Type Single Family Home
Sub Type Single Family Residence
Listing Status Sold
Purchase Type For Sale
Square Footage 2,950 sqft
Price per Sqft $77
Subdivision Not In Subdivision
MLS Listing ID 100264524
Sold Date 05/25/21
Style Wood Frame
Bedrooms 4
Full Baths 2
HOA Y/N No
Originating Board North Carolina Regional MLS
Year Built 1916
Annual Tax Amount $2,175
Lot Size 0.400 Acres
Acres 0.4
Lot Dimensions 103x175x103x165
Property Description
Here is your chance to own a piece of history! Take note of the beautiful hardwood floors, door knobs, and wrap around porch. Lots of living space and room to grow! Remodeled kitchen and bathrooms. This home has it all! Den has fireplace and high ceiling. Second fireplace in large, formal dining room. Large kitchen with built in desk area. Tons of cabinets, Granite counter tops with tile back splash and tile floor. Lots of glass in kitchen brings in the natural light and offers an outstanding view of the well landscaped back yard. Downstairs bedrooms and more upstairs. Upstairs living space could be used as separate bedrooms or a huge master suite. There is a balcony and sunroom upstairs - perfect for drinking your morning coffee or an afternoon beverage. Plenty of storage, walk in closets, room for a home office, gym and more! Beautiful, mature landscaping- perennials provide year round blossoms and large trees provide shade. Outside building provides extra storage space. Tankless hot water heater. Vinyl Windows. Newer HVAC unit. Ideal location within walking distance of the city park and restaurants. Enjoy the annual Collard Festival and other local activities. Ayden is minutes from Greenville, Winterville, and Kinston. Schedule your showing today!
Location
State NC
County Pitt
Community Not In Subdivision
Zoning R10
Direction NC 11/Memorial Drive. Left on W 3rd Street. Right onto Snow Hill Street Home is on the right.
Location Details Mainland
Rooms
Other Rooms Storage, Workshop
Basement Crawl Space
Primary Bedroom Level Primary Living Area
Interior
Interior Features Solid Surface, Workshop, Master Downstairs, 9Ft+ Ceilings, Ceiling Fan(s), Pantry, Eat-in Kitchen, Walk-In Closet(s)
Heating Forced Air
Cooling Central Air
Flooring Carpet, Tile, Wood
Fireplaces Type Gas Log
Fireplace Yes
Window Features Thermal Windows,Blinds
Appliance Stove/Oven - Electric, Refrigerator, Dishwasher
Exterior
Garage On Site
Carport Spaces 1
Waterfront No
Roof Type Metal,Shingle
Porch Covered, Deck, Porch
Building
Lot Description Corner Lot
Story 2
Entry Level Two
Sewer Municipal Sewer
Water Municipal Water
New Construction No
Others
Tax ID 006077
Acceptable Financing Cash, Conventional, FHA, VA Loan
Listing Terms Cash, Conventional, FHA, VA Loan
Special Listing Condition None
Read Less Info
Want to know what your home might be worth? Contact us for a FREE valuation!

Our team is ready to help you sell your home for the highest possible price ASAP


"My job is to find and attract mastery-based agents to the office, protect the culture, and make sure everyone is happy! "






