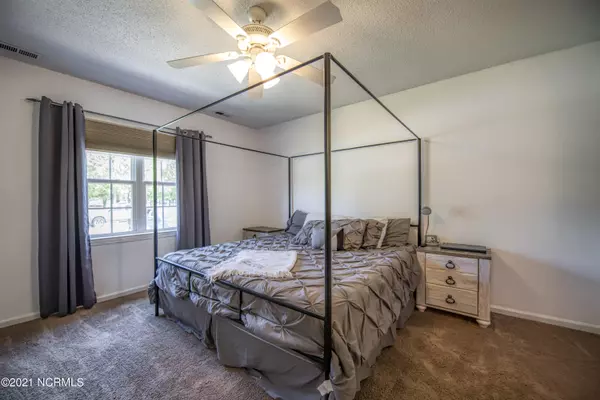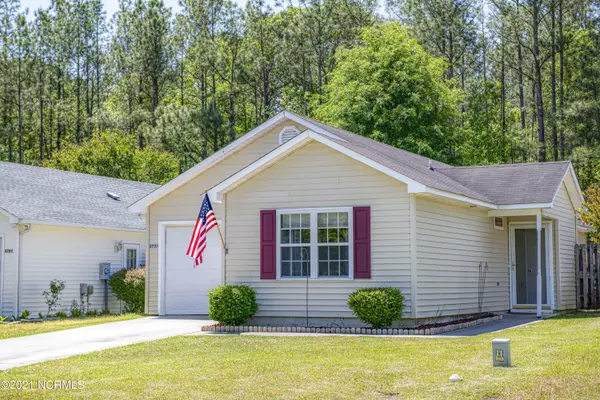$150,000
$140,000
7.1%For more information regarding the value of a property, please contact us for a free consultation.
3 Beds
2 Baths
1,083 SqFt
SOLD DATE : 06/25/2021
Key Details
Sold Price $150,000
Property Type Single Family Home
Sub Type Single Family Residence
Listing Status Sold
Purchase Type For Sale
Square Footage 1,083 sqft
Price per Sqft $138
Subdivision Surrey Downs
MLS Listing ID 100269205
Sold Date 06/25/21
Style Wood Frame
Bedrooms 3
Full Baths 2
HOA Fees $100
HOA Y/N Yes
Originating Board North Carolina Regional MLS
Year Built 2000
Annual Tax Amount $996
Lot Size 5,227 Sqft
Acres 0.12
Lot Dimensions Irregular
Property Description
Welcome to this charming home in the beautiful and sprawling Surrey Downs subdivision. Located in an award winning school district and only minutes from all the shopping and dining of New Bern, this fantastic neighborhood is a hotspot for vibrant living. This lovely home features an open concept with living room, dining area, and kitchen all flowing naturally together. The unique solid wood countertops in the vast kitchen offer plenty of space for cooking up family favorite meals and serve as a great conversation piece for guests. A custom coffee bar will help ensure you start each day energized and ready to go. Off the dining area you will find two bedrooms with plenty of natural light as well as a full bathroom. Across the living room lies the master suite with his and her closets leading to the private master bath. Outside a fully fenced backyard with mature trees for shade offers the perfect space for pets and children to play safely. This beautiful home will not stay on the market long, call us today for a private showing.
Location
State NC
County Craven
Community Surrey Downs
Zoning Residential
Direction From S Glenburnie Rd., turn left onto Elizabeth Ave., home will be on your left
Location Details Mainland
Rooms
Primary Bedroom Level Primary Living Area
Interior
Interior Features Foyer, Master Downstairs, 9Ft+ Ceilings, Vaulted Ceiling(s), Ceiling Fan(s), Eat-in Kitchen, Walk-In Closet(s)
Heating Forced Air
Cooling Central Air
Fireplaces Type None
Fireplace No
Laundry Hookup - Dryer, In Garage, Washer Hookup
Exterior
Exterior Feature None
Garage Off Street, On Site, Paved
Garage Spaces 1.0
Waterfront No
Roof Type Shingle
Porch Patio
Building
Story 1
Entry Level One
Foundation Slab
Sewer Municipal Sewer
Water Municipal Water
Structure Type None
New Construction No
Others
Tax ID 8-240-D -015
Acceptable Financing Cash, Conventional, FHA, VA Loan
Listing Terms Cash, Conventional, FHA, VA Loan
Special Listing Condition None
Read Less Info
Want to know what your home might be worth? Contact us for a FREE valuation!

Our team is ready to help you sell your home for the highest possible price ASAP


"My job is to find and attract mastery-based agents to the office, protect the culture, and make sure everyone is happy! "






