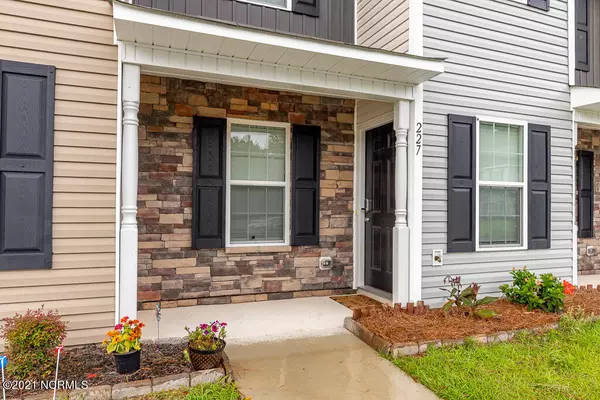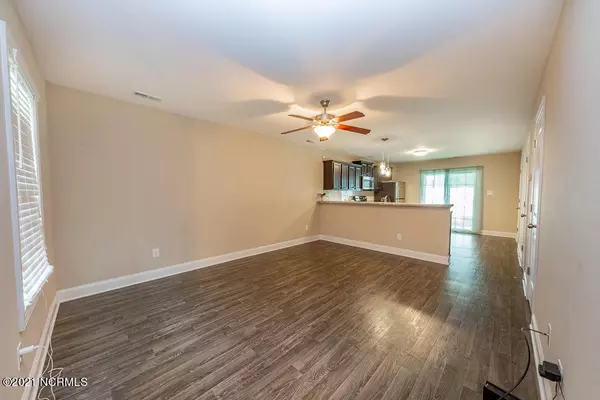$135,000
$125,000
8.0%For more information regarding the value of a property, please contact us for a free consultation.
2 Beds
3 Baths
1,067 SqFt
SOLD DATE : 08/03/2021
Key Details
Sold Price $135,000
Property Type Townhouse
Sub Type Townhouse
Listing Status Sold
Purchase Type For Sale
Square Footage 1,067 sqft
Price per Sqft $126
Subdivision Heather Glen
MLS Listing ID 100280033
Sold Date 08/03/21
Style Wood Frame
Bedrooms 2
Full Baths 2
Half Baths 1
HOA Fees $540
HOA Y/N Yes
Originating Board North Carolina Regional MLS
Year Built 2019
Lot Size 1,307 Sqft
Acres 0.03
Lot Dimensions 19.92 X 65.42
Property Description
Well maintained 2 bedrooms and 2.5-bathroom townhome in the heart of Havelock! Admire the beautiful laminate vinyl plank floors that flow throughout the main living areas of this home. The open floor plan of the first-floor living room and separate eat-in kitchen make this the perfect place for entertaining. Whip up gourmet meals in your kitchen with GE stainless steel appliances while guests relax at the wrap-around breakfast bar. Your guest closet, 1/2 bath, and laundry room on conveniently located on the first floor. Head upstairs and find your primary ensuite bedrooms which are both carpeted with beautiful LVP flooring continuing into the bathrooms. Back downstairs you can step outback and enjoy grilling out under your covered patio. Enjoy the luxury of having a small private yard with vinyl fencing without having too much yardwork to do. Subdivision amenities include trash pickup and streetlights, stormwater maintenance, and cluster mailboxes. Minutes away from MCAS Cherry Point and a short drive to North Carolina's Crystal Coast beaches and Historic Downtown New Bern.
Location
State NC
County Craven
Community Heather Glen
Zoning Residential
Direction Highway 70 in Havelock turn onto Miller Blvd. Turn left onto Lake Road just past the railroad tracks. Destination will be on the right.
Location Details Mainland
Rooms
Primary Bedroom Level Non Primary Living Area
Interior
Interior Features Foyer, Ceiling Fan(s), Eat-in Kitchen, Walk-In Closet(s)
Heating Heat Pump
Cooling Central Air
Flooring Carpet, Tile, Vinyl
Fireplaces Type None
Fireplace No
Exterior
Parking Features Paved
Waterfront Description None
Roof Type Composition
Porch Covered, Patio
Building
Story 2
Entry Level Two
Foundation Slab
Sewer Municipal Sewer
Water Municipal Water
New Construction No
Others
Tax ID 6-218-B
Acceptable Financing Cash, Conventional, FHA, VA Loan
Listing Terms Cash, Conventional, FHA, VA Loan
Special Listing Condition None
Read Less Info
Want to know what your home might be worth? Contact us for a FREE valuation!

Our team is ready to help you sell your home for the highest possible price ASAP


"My job is to find and attract mastery-based agents to the office, protect the culture, and make sure everyone is happy! "






