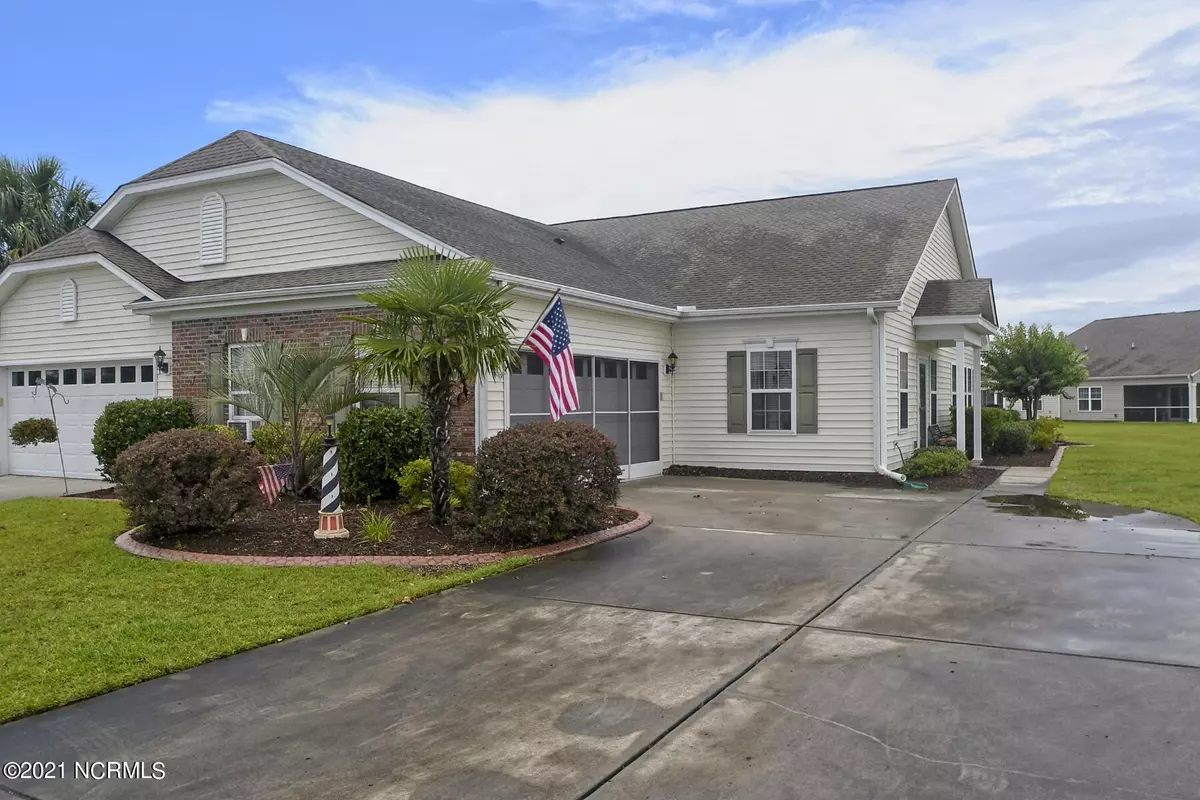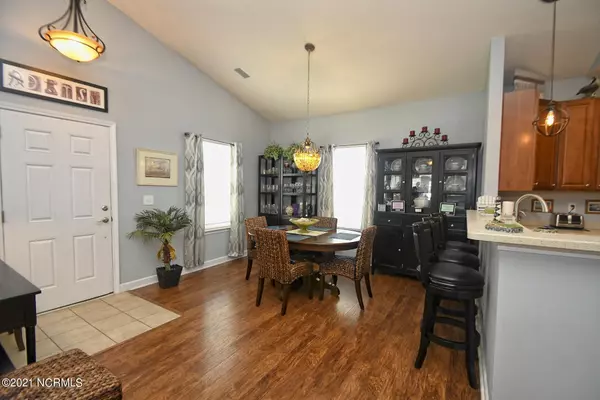$240,000
$220,000
9.1%For more information regarding the value of a property, please contact us for a free consultation.
2 Beds
2 Baths
1,426 SqFt
SOLD DATE : 08/25/2021
Key Details
Sold Price $240,000
Property Type Townhouse
Sub Type Townhouse
Listing Status Sold
Purchase Type For Sale
Square Footage 1,426 sqft
Price per Sqft $168
Subdivision Calabash Lakes
MLS Listing ID 100278658
Sold Date 08/25/21
Style Wood Frame
Bedrooms 2
Full Baths 2
HOA Fees $3,582
HOA Y/N Yes
Originating Board North Carolina Regional MLS
Year Built 2007
Annual Tax Amount $1,182
Lot Size 10,454 Sqft
Acres 0.24
Lot Dimensions 72 x 149 x 92 x 135
Property Description
Ranch townhome with large 2 car garage and tons of storage. Kitchen has pantry and closet, island with sitting area, breakfast bar and built in desk. Laundry room has two closets. Owners suite has huge WIC, double vanity, tub and separate walk-in shower. Put a pull out sofa bed in the Carolina Room and it could serve as a temporary third bedroom. At 1/4 acre, this town home corner lot is larger than many single family home sites. HVAC was replaced approx. 2 years ago. Home warranty provided. Owner uses garage as a ''hang-out room'' so he has an air conditioning unit in the garage window, which can be easily removed. HOA includes cutting grass, home owners insurance including wind/hail, clubhouse, pool, exercise, tennis and pickleball courts. Note: Owner WIC needs flooring. Seller removed carpet and now has it covered with a large rug. All other flooring was updated and they never made it to doing the closet. This is reflected in pricing. Owner may be interested in selling some of the furniture.
Location
State NC
County Brunswick
Community Calabash Lakes
Zoning R8
Direction Thomasboro Rd to Calabash Lakes Blvd. Left on Coleto Creek Ln. Left on Chadsey Lake Dr. On corner on right.
Interior
Interior Features 1st Floor Master, Blinds/Shades, Ceiling - Vaulted, Ceiling Fan(s), Pantry, Solid Surface, Walk-in Shower, Walk-In Closet
Heating Heat Pump
Cooling Central
Appliance None, Dishwasher, Disposal, Dryer, Microwave - Built-In, Refrigerator, Stove/Oven - Electric, Washer
Exterior
Garage Paved
Garage Spaces 2.0
Utilities Available Municipal Sewer, Municipal Water
Waterfront Yes
Waterfront Description Pond View
Roof Type Shingle
Porch Patio
Garage Yes
Building
Lot Description Corner Lot
Story 1
New Construction No
Schools
Elementary Schools Jessie Mae Monroe
Middle Schools Shallotte
High Schools West Brunswick
Others
Tax ID 240da066
Acceptable Financing Cash, Conventional
Listing Terms Cash, Conventional
Read Less Info
Want to know what your home might be worth? Contact us for a FREE valuation!

Our team is ready to help you sell your home for the highest possible price ASAP


"My job is to find and attract mastery-based agents to the office, protect the culture, and make sure everyone is happy! "






