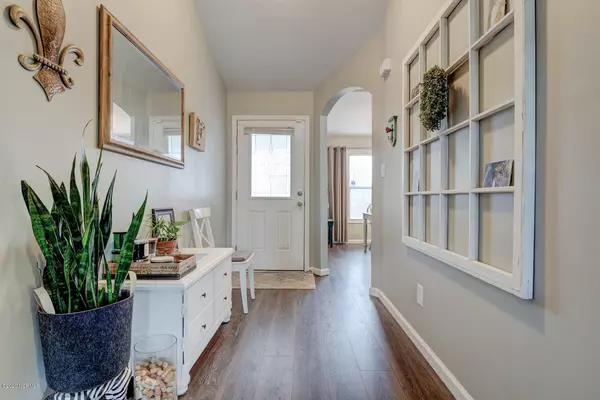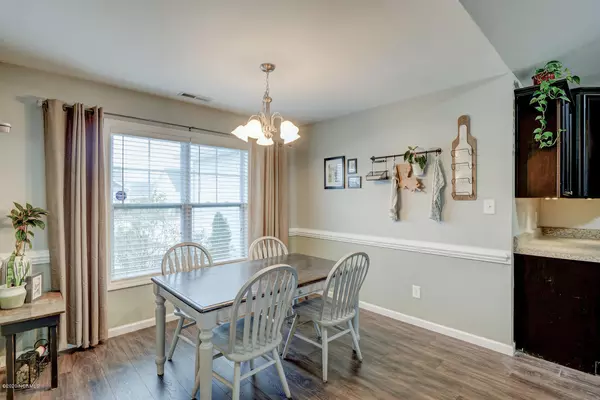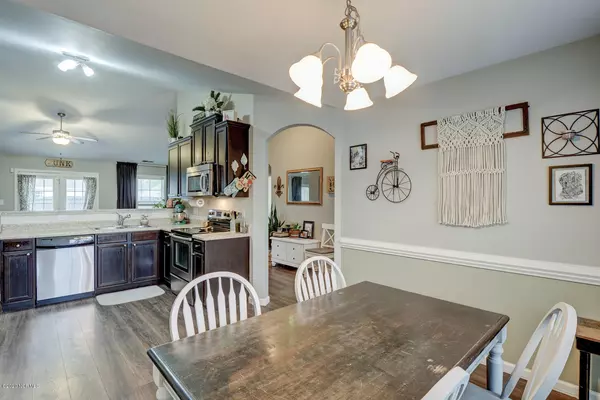$189,999
$189,999
For more information regarding the value of a property, please contact us for a free consultation.
3 Beds
2 Baths
1,533 SqFt
SOLD DATE : 03/17/2020
Key Details
Sold Price $189,999
Property Type Single Family Home
Sub Type Single Family Residence
Listing Status Sold
Purchase Type For Sale
Square Footage 1,533 sqft
Price per Sqft $123
Subdivision Carolina Plantations
MLS Listing ID 100199973
Sold Date 03/17/20
Style Wood Frame
Bedrooms 3
Full Baths 2
HOA Fees $203
HOA Y/N Yes
Originating Board North Carolina Regional MLS
Year Built 2011
Lot Size 7,841 Sqft
Acres 0.18
Lot Dimensions 120 x 67
Property Description
This beautiful ranch style home is located in the coveted Carolina Plantations subdivision, located just outside the city limits (NO CITY TAXES). This meticulously maintained home boasts 3 bedrooms, with a split design (master suite is separate from the guest rooms). The master suite features a tray ceiling, a huge walk-in-closet, and a luxurious master bathroom. The primary living area, kitchen, and hallway have newly installed LVP throughout. The foyer leads to the spacious great room with an electric fireplace and cathedral ceiling. The kitchen encompasses an open concept to the dining area and living room, with upgraded cabinets, bar, and stainless appliances. The back yard is fenced with a large patio, perfect for entertaining and/or allowing space for pets to enjoy the outdoors. This home also offers a two-car garage and easy to maintain vinyl siding accented by stone. The covered front porch is full of southern charm. THIS HOME IS A MUST SEE!!
Location
State NC
County Onslow
Community Carolina Plantations
Zoning Residential
Direction Follow US-17 N to Jacksonville Pkwy in Jacksonville. Take exit 111 from US-17 N. Turn left onto Western Blvd. Turn right onto Carolina Forest Blvd. Turn left onto Merin Height Rd. Turn right onto Arabella Dr. Turn left onto Radiant Dr. House is on the left (#719).
Location Details Mainland
Rooms
Primary Bedroom Level Primary Living Area
Interior
Interior Features Foyer, Master Downstairs, Tray Ceiling(s), Vaulted Ceiling(s), Ceiling Fan(s), Pantry, Walk-in Shower, Eat-in Kitchen, Walk-In Closet(s)
Heating Forced Air
Cooling Central Air
Flooring LVT/LVP, Carpet, Laminate
Laundry Inside
Exterior
Exterior Feature None
Garage Paved
Garage Spaces 2.0
Waterfront No
Roof Type Shingle
Porch Patio, Porch
Building
Story 1
Entry Level One
Foundation Slab
Sewer Community Sewer
Structure Type None
New Construction No
Others
Tax ID 437902754122
Acceptable Financing Cash, Conventional, FHA, USDA Loan, VA Loan
Listing Terms Cash, Conventional, FHA, USDA Loan, VA Loan
Special Listing Condition None
Read Less Info
Want to know what your home might be worth? Contact us for a FREE valuation!

Our team is ready to help you sell your home for the highest possible price ASAP


"My job is to find and attract mastery-based agents to the office, protect the culture, and make sure everyone is happy! "






