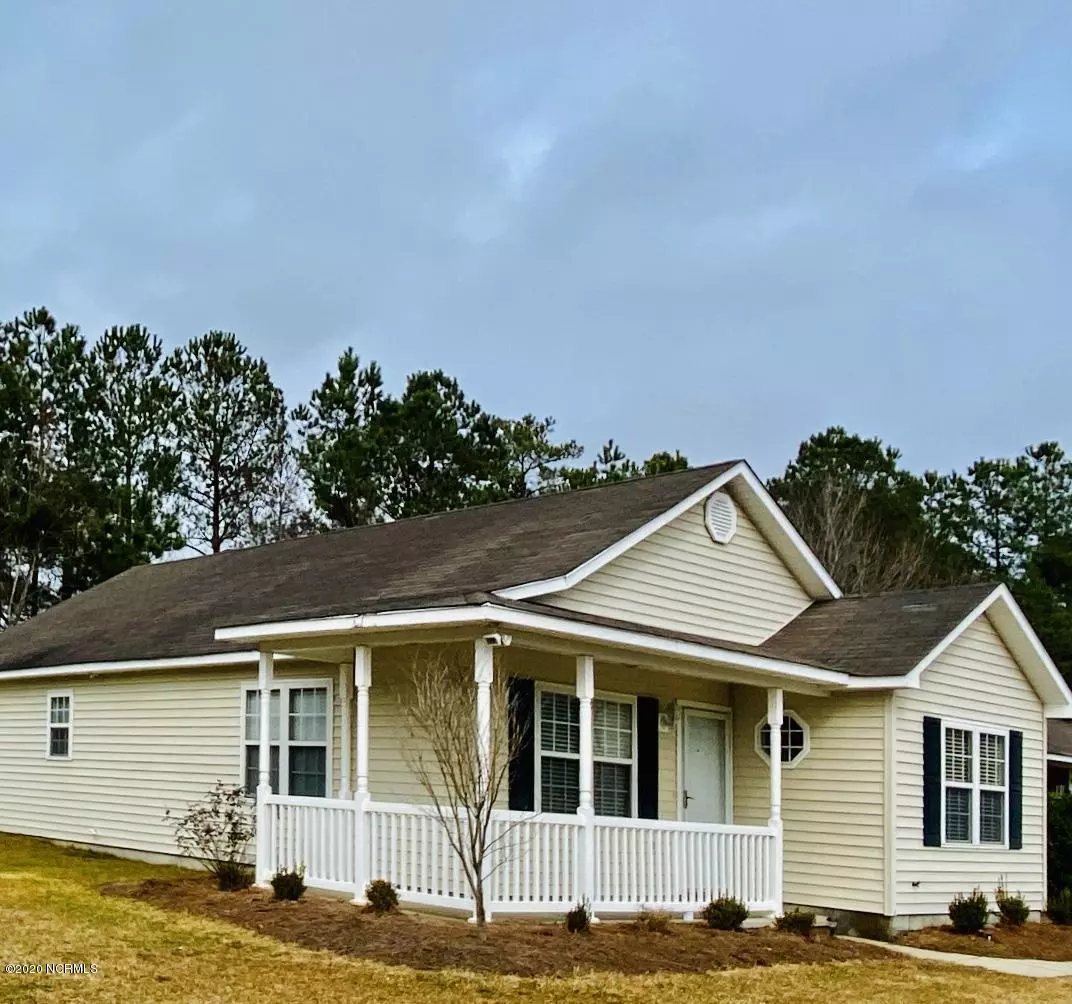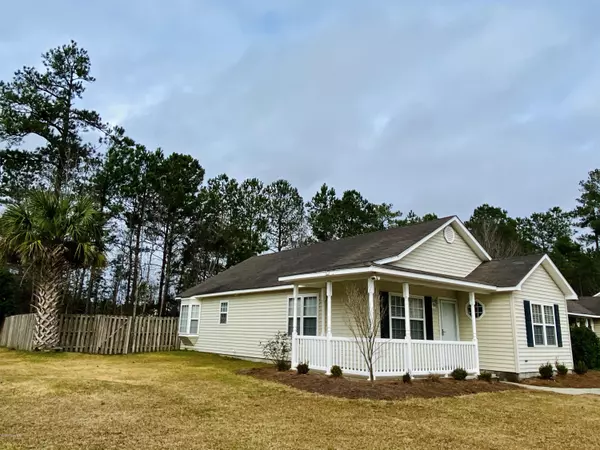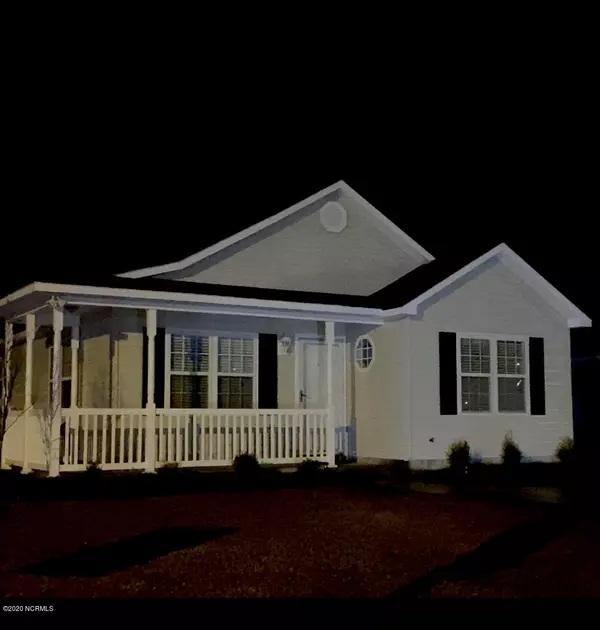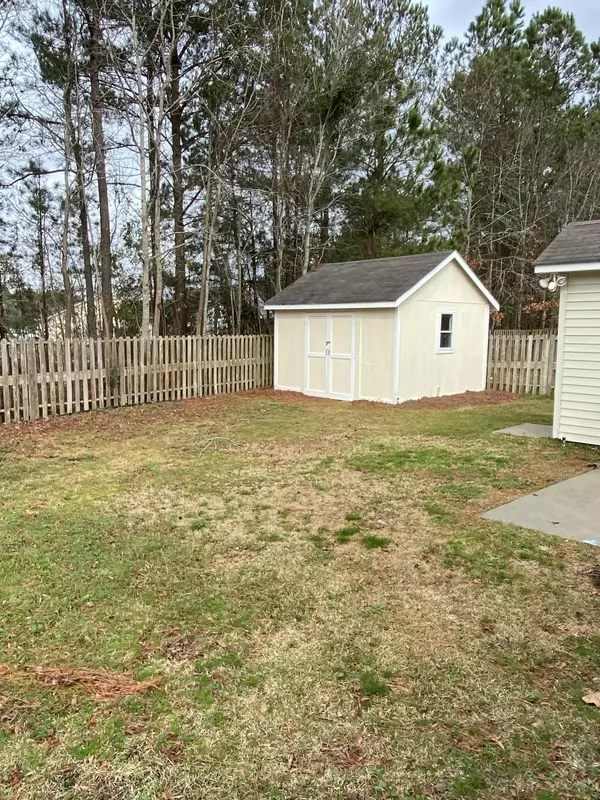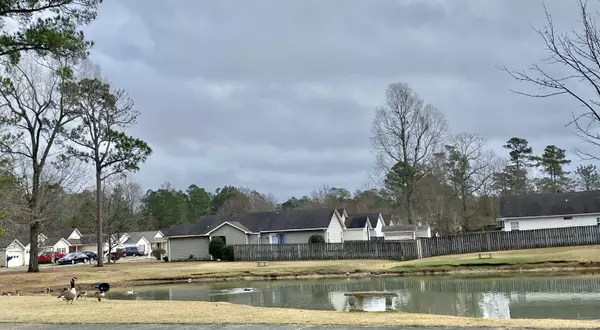$135,000
$135,000
For more information regarding the value of a property, please contact us for a free consultation.
3 Beds
2 Baths
1,240 SqFt
SOLD DATE : 02/28/2020
Key Details
Sold Price $135,000
Property Type Single Family Home
Sub Type Single Family Residence
Listing Status Sold
Purchase Type For Sale
Square Footage 1,240 sqft
Price per Sqft $108
Subdivision Surrey Downs
MLS Listing ID 100199406
Sold Date 02/28/20
Style Wood Frame
Bedrooms 3
Full Baths 2
HOA Fees $118
HOA Y/N Yes
Originating Board North Carolina Regional MLS
Year Built 2001
Lot Size 5,881 Sqft
Acres 0.14
Lot Dimensions 58.30 X 115.21 IRR
Property Description
This is a one of a kind in the Surrey Downs area,this lovely house sits on a large corner lot that offers more privacy and yard than most. Nice wooden privacy fence with a large storage building or workshop. The house is move in ready with several new appliances, the stove, dishwasher, washer, dryer. Also included in the list price is a stainless fridge and microwave. Enjoy watching the geese in the large pond across the street from your front porch, which is also known to have a few bass if you enjoy fishing,
The house has beautiful distressed laminate new flooring in the living room, vaulted ceiling with large windows, The master has double vanity with huge walk-in closet. There is storage everywhere in this 3 bedroom 2 full bathroom house. The kitchen has a built in desk with cabinets and pantry...and so much more
This gem wont last long!
Location
State NC
County Craven
Community Surrey Downs
Zoning Residential
Direction From MLK BLVD turn onto Glenburnie Drive, left onto Elizabeth Ave, turn right onto Buckskin and house is on the left on the corner of Elizabeth and Buckskin
Location Details Mainland
Rooms
Primary Bedroom Level Primary Living Area
Interior
Interior Features Master Downstairs, Eat-in Kitchen
Heating Heat Pump
Cooling Central Air
Flooring Carpet, Laminate, Vinyl
Fireplaces Type None
Fireplace No
Appliance See Remarks, Washer, Stove/Oven - Electric, Refrigerator, Microwave - Built-In, Dryer, Dishwasher
Exterior
Exterior Feature None
Garage On Site, Paved
Utilities Available Community Water
Waterfront No
View Pond
Roof Type Shingle
Porch Covered, Porch
Building
Lot Description Corner Lot
Story 1
Entry Level One
Foundation Slab
Sewer Community Sewer
Structure Type None
New Construction No
Others
Tax ID 8-240-D-033
Acceptable Financing Cash, Conventional, FHA, VA Loan
Listing Terms Cash, Conventional, FHA, VA Loan
Special Listing Condition None
Read Less Info
Want to know what your home might be worth? Contact us for a FREE valuation!

Our team is ready to help you sell your home for the highest possible price ASAP


"My job is to find and attract mastery-based agents to the office, protect the culture, and make sure everyone is happy! "

