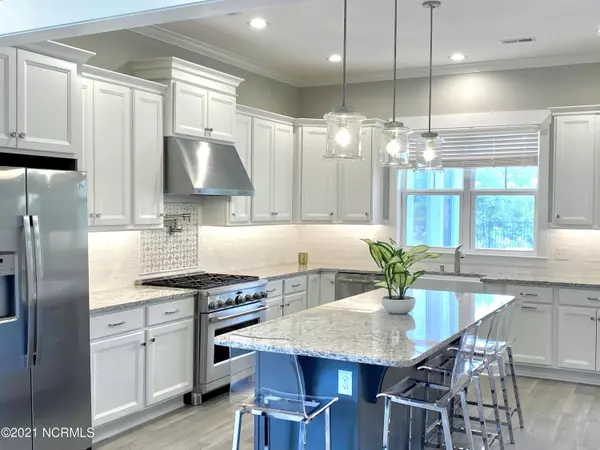$839,000
$857,000
2.1%For more information regarding the value of a property, please contact us for a free consultation.
4 Beds
4 Baths
3,095 SqFt
SOLD DATE : 08/24/2021
Key Details
Sold Price $839,000
Property Type Single Family Home
Sub Type Single Family Residence
Listing Status Sold
Purchase Type For Sale
Square Footage 3,095 sqft
Price per Sqft $271
Subdivision Anchors Bend
MLS Listing ID 100274868
Sold Date 08/24/21
Style Wood Frame
Bedrooms 4
Full Baths 3
Half Baths 1
HOA Fees $780
HOA Y/N Yes
Originating Board North Carolina Regional MLS
Year Built 2019
Annual Tax Amount $2,219
Lot Size 0.280 Acres
Acres 0.28
Lot Dimensions 00x00
Property Description
WELCOME TO YOUR OASIS! Nearly new construction on premium lot in highly desired Anchors Bend w/private heated salt water pool/spa and bonfire. Gorgeous landscaping. NO CITY TAX! 2 mi to top rated Ogden Elementary. Walk to Anchors Bend Marina!
4 bedrooms 3 1/2 baths+Bonus+Screened Porch.Upgrades: level 3 hardwood throughout (tile in bath/laundry), solid core oversized interior doors, full Board&Batten cement fiber siding, custom island, coffee center, kitchen desk w/mail center w/granite &under cabinet lighting, rain sensing irrigation, whole home water filtration. Trim includes shiplap, crown, wainscoting, custom bath tile&backsplash, his/her master walk-in closets, custom lighting, wet bar in DR with glass cabinets all w/ granite/under cabinet lighting, laundry sink and extra cabinets, pot filler, farm sink, soft close cabinets, aluminum fence, energy saving spray foam in attic, large 325 gallon buried propane tank, pre-wired for generator, drawer microwave, upgraded GE Cafe range.
Location
State NC
County New Hanover
Community Anchors Bend
Zoning R-20
Direction Head southeast on Middle Sound Loop Rd toward Arbor Oaks Dr At the traffic circle, take the 1st exit and stay on Middle Sound Loop Rd Turn left onto Stoneybrook Rd At the traffic circle, continue straight to stay on Stoneybrook Rd Turn right onto Baldwin Park Dr
Location Details Mainland
Rooms
Primary Bedroom Level Primary Living Area
Interior
Interior Features Solid Surface, Master Downstairs, Tray Ceiling(s), Ceiling Fan(s), Hot Tub, Pantry, Walk-in Shower, Walk-In Closet(s)
Heating Heat Pump, Propane
Cooling Central Air, Zoned
Flooring Tile, Wood
Fireplaces Type Gas Log
Fireplace Yes
Window Features Thermal Windows
Appliance See Remarks, Washer, Stove/Oven - Gas, Refrigerator, Microwave - Built-In, Dryer, Disposal, Dishwasher
Laundry Hookup - Dryer, Washer Hookup, Inside
Exterior
Exterior Feature Irrigation System
Garage Paved
Garage Spaces 2.0
Pool In Ground, See Remarks
Waterfront No
Roof Type Composition
Porch Patio, Porch, Screened, See Remarks
Building
Story 2
Entry Level Two
Foundation Slab
Sewer Municipal Sewer
Water Municipal Water
Structure Type Irrigation System
New Construction No
Others
Tax ID R04400-004-192-000
Acceptable Financing Cash, Conventional, FHA, VA Loan
Listing Terms Cash, Conventional, FHA, VA Loan
Special Listing Condition None
Read Less Info
Want to know what your home might be worth? Contact us for a FREE valuation!

Our team is ready to help you sell your home for the highest possible price ASAP


"My job is to find and attract mastery-based agents to the office, protect the culture, and make sure everyone is happy! "






