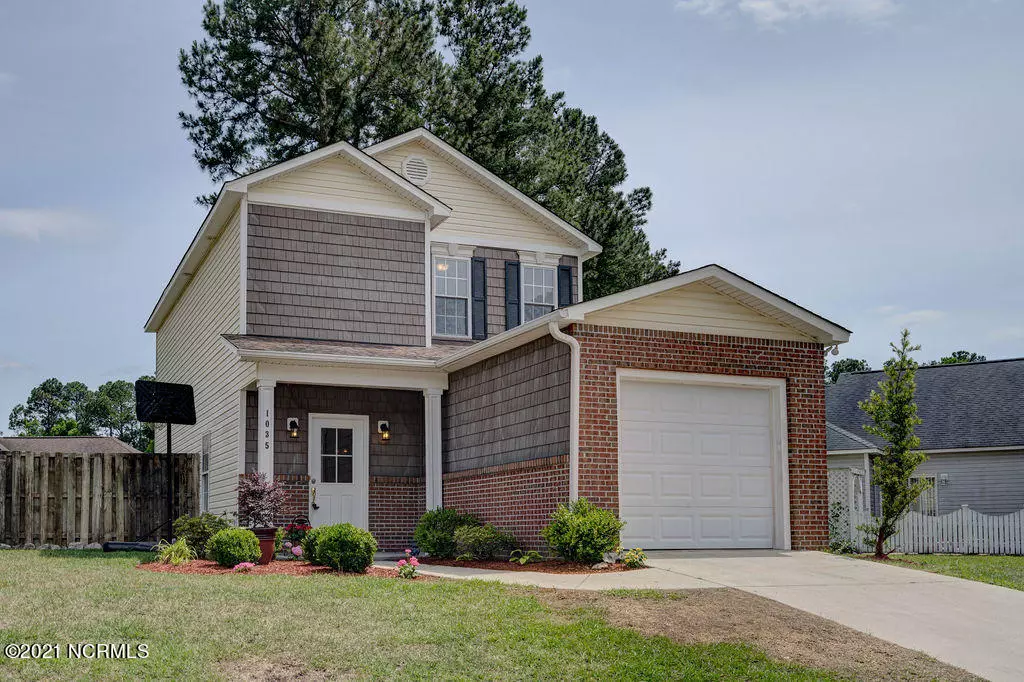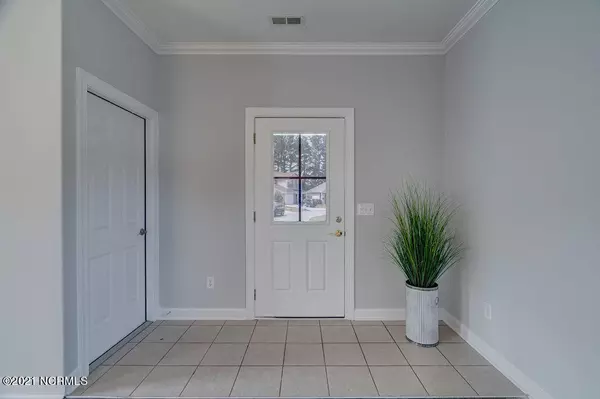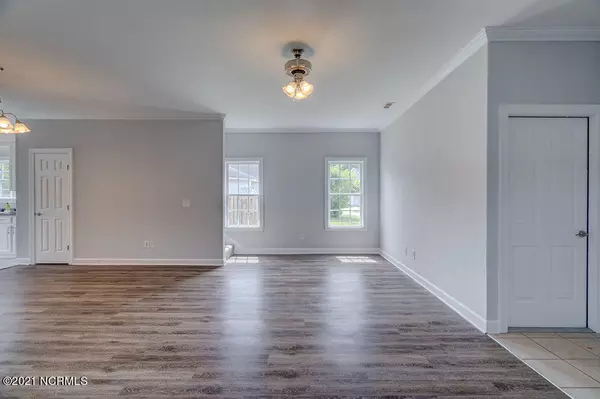$247,000
$245,000
0.8%For more information regarding the value of a property, please contact us for a free consultation.
3 Beds
3 Baths
1,529 SqFt
SOLD DATE : 07/19/2021
Key Details
Sold Price $247,000
Property Type Single Family Home
Sub Type Single Family Residence
Listing Status Sold
Purchase Type For Sale
Square Footage 1,529 sqft
Price per Sqft $161
Subdivision Lake Forest Village
MLS Listing ID 100272307
Sold Date 07/19/21
Style Wood Frame
Bedrooms 3
Full Baths 2
Half Baths 1
HOA Fees $242
HOA Y/N Yes
Originating Board North Carolina Regional MLS
Year Built 2005
Annual Tax Amount $1,269
Lot Size 0.300 Acres
Acres 0.3
Lot Dimensions irregular
Property Description
Charming 3 bedroom, 2.5 bathroom home in Lake Forest Village is waiting for you! The exterior is accented by brick and natural wood shingles, offering great curb appeal. A tiled entryway leads into the light-filled open floor plan, which boasts new LVT flooring and light fixtures in the living room, dining room and downstairs room, perfect for guests or a potential office. The bright, cheery kitchen is equipped with new stainless stove (currently on backorder), dishwasher and built-in microwave. A window over the sink and sliding doors provide plenty of natural light. Upstairs you'll find two comfortable en suite bedrooms with large walk-in closets and private bathrooms in a split floorpan design for maximum privacy. The back patio is surrounded by a classic white picket fence and arbor archway, leading into the private, fenced-in backyard. This home is move-in ready with a new HVAC system installed in 2020 plus a fresh coat of paint and new fixtures throughout. Ample opportunities for enjoying the outdoors are right outside of your front door courtesy of the community lakes!
Location
State NC
County Brunswick
Community Lake Forest Village
Zoning R
Direction From HWY 74/76 exit right on Mt. Misery Rd. Take first left on Reed then right on Lake Norman.
Location Details Mainland
Rooms
Basement None
Primary Bedroom Level Primary Living Area
Interior
Interior Features Pantry, Walk-In Closet(s)
Heating Forced Air
Cooling Central Air
Flooring LVT/LVP, Carpet, Tile
Fireplaces Type None
Fireplace No
Appliance Stove/Oven - Electric, Microwave - Built-In, Dishwasher
Laundry Laundry Closet
Exterior
Exterior Feature None
Garage Off Street, Paved
Garage Spaces 1.0
Waterfront Description Water Access Comm
Roof Type Shingle
Porch Patio
Building
Story 2
Entry Level Two
Foundation Slab
Sewer Municipal Sewer
Water Municipal Water
Structure Type None
New Construction No
Others
Tax ID 029ac018
Acceptable Financing Cash, Conventional, FHA, VA Loan
Listing Terms Cash, Conventional, FHA, VA Loan
Special Listing Condition None
Read Less Info
Want to know what your home might be worth? Contact us for a FREE valuation!

Our team is ready to help you sell your home for the highest possible price ASAP


"My job is to find and attract mastery-based agents to the office, protect the culture, and make sure everyone is happy! "






