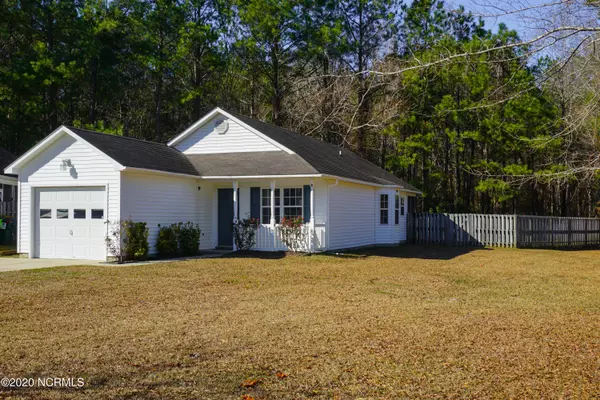$144,500
$147,500
2.0%For more information regarding the value of a property, please contact us for a free consultation.
3 Beds
2 Baths
1,111 SqFt
SOLD DATE : 02/15/2021
Key Details
Sold Price $144,500
Property Type Single Family Home
Sub Type Single Family Residence
Listing Status Sold
Purchase Type For Sale
Square Footage 1,111 sqft
Price per Sqft $130
Subdivision Surrey Downs
MLS Listing ID 100250261
Sold Date 02/15/21
Style Wood Frame
Bedrooms 3
Full Baths 2
HOA Fees $120
HOA Y/N Yes
Originating Board North Carolina Regional MLS
Year Built 2003
Lot Size 6,882 Sqft
Acres 0.16
Lot Dimensions 18.59 X 195.48 IRR
Property Description
Welcome home! Tucked away in the back of a cul-de-sac, this home is perfectly located just minutes from multiple New Bern attractions! Whether you are looking to fish or stroll downtown New Bern for dinner, this home is positioned in the perfect spot! When you pull up in your new driveway you will be greeted with a gorgeous front porch. This porch is perfect for your morning coffee (coffee not included!) while you relax and look over the neighborhood pond! As you enter this home you will find a beautiful open concept layout, complete with brand new LVP flooring and new carpet in all the bedrooms. With new paint and a completely updated master bathroom, this is the perfect place to start and raise a family! This home has been recently updated and even has a screened-in back porch for your enjoyment! So, either walk, run, swim or boat but hurry and schedule a showing today because at this price, this home is going to be gone faster than those Carolina Summers!
Location
State NC
County Craven
Community Surrey Downs
Zoning NR10A
Direction Take the 2nd right onto South Glenburnie Road/NC-43. Turn left onto Elizabeth Avenue. Turn left onto Forest Park Drive.
Location Details Mainland
Rooms
Basement None
Primary Bedroom Level Primary Living Area
Interior
Interior Features Vaulted Ceiling(s), Ceiling Fan(s), Walk-In Closet(s)
Heating Heat Pump
Cooling Central Air
Flooring LVT/LVP
Fireplaces Type None
Fireplace No
Appliance Stove/Oven - Electric, Refrigerator, Microwave - Built-In, Dishwasher
Laundry In Garage
Exterior
Exterior Feature None
Garage On Site, Paved
Garage Spaces 1.0
Pool None
Waterfront No
Waterfront Description None
Roof Type Shingle
Accessibility None
Porch Porch, Screened
Building
Lot Description Cul-de-Sac Lot
Story 1
Entry Level One
Foundation Slab
Sewer Municipal Sewer
Water Municipal Water
Structure Type None
New Construction No
Others
Tax ID 8-240-G-003
Acceptable Financing Cash, Conventional, FHA, VA Loan
Listing Terms Cash, Conventional, FHA, VA Loan
Special Listing Condition None
Read Less Info
Want to know what your home might be worth? Contact us for a FREE valuation!

Our team is ready to help you sell your home for the highest possible price ASAP


"My job is to find and attract mastery-based agents to the office, protect the culture, and make sure everyone is happy! "






