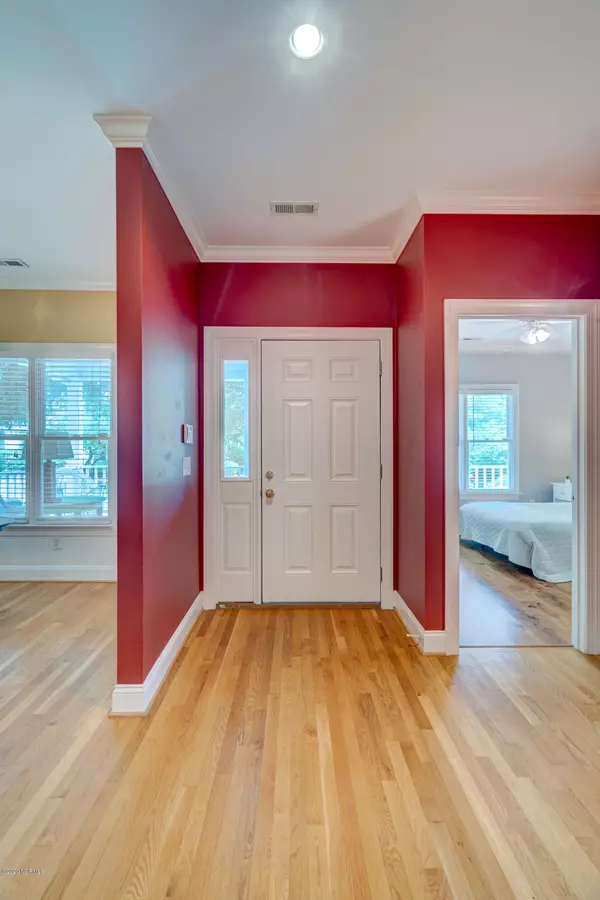$290,000
$292,500
0.9%For more information regarding the value of a property, please contact us for a free consultation.
3 Beds
2 Baths
1,655 SqFt
SOLD DATE : 10/05/2020
Key Details
Sold Price $290,000
Property Type Single Family Home
Sub Type Single Family Residence
Listing Status Sold
Purchase Type For Sale
Square Footage 1,655 sqft
Price per Sqft $175
Subdivision Shell Road Village
MLS Listing ID 100230818
Sold Date 10/05/20
Style Wood Frame
Bedrooms 3
Full Baths 2
HOA Fees $1,920
HOA Y/N Yes
Originating Board North Carolina Regional MLS
Year Built 1997
Lot Size 3,049 Sqft
Acres 0.07
Lot Dimensions 42x72x42x72
Property Description
Welcome to the beach life...this highly sought-after storybook cottage community is only minutes to Wrightsville Beach, Mayfaire and the famed Triangle Lounge. With 1655 square feet, 3 BR and 2 BA, this delightful cottage features an expansive rocking-chair front porch, private back screened porch, hardwood oak floors in main living areas, cozy gas fireplace with soaring living room ceilings, open kitchen with white cabinets and a sunny breakfast nook. It's perfectly situated across from the community pond for added privacy and features an ideal split floor plan. Landscaping is handled by the HOA, and a one year home warranty is offered for peace of mind. Refrigerator, washer and dryer are all included. Shell Village is an adorable community with trees and aggregate stone driveways. It's the ideal location for enjoying all that Wilmington and Wrightsville Beach have to offer. These homes rarely come on the market, so call today for a private showing!
Location
State NC
County New Hanover
Community Shell Road Village
Zoning MF-L
Direction Oleander towards Wrightsville beach , Left on Greenville Ave, Left on Wrightsville Ave, right onto Shell Village Road, on the left.
Location Details Mainland
Rooms
Basement Crawl Space, None
Primary Bedroom Level Primary Living Area
Interior
Interior Features Foyer, Master Downstairs, 9Ft+ Ceilings, Vaulted Ceiling(s), Ceiling Fan(s), Pantry, Walk-In Closet(s)
Heating Heat Pump
Cooling Central Air
Flooring Carpet, Tile, Wood
Window Features Thermal Windows,Blinds
Appliance Washer, Stove/Oven - Electric, Refrigerator, Microwave - Built-In, Dryer, Disposal, Dishwasher
Laundry Inside
Exterior
Garage Off Street, Paved
Garage Spaces 1.0
Pool None
View Pond
Roof Type Shingle
Porch Porch, Screened
Building
Story 1
Entry Level One
Sewer Municipal Sewer
Water Municipal Water
New Construction No
Others
Tax ID R05618-001-104-000
Acceptable Financing Cash, Conventional, FHA, VA Loan
Listing Terms Cash, Conventional, FHA, VA Loan
Special Listing Condition None
Read Less Info
Want to know what your home might be worth? Contact us for a FREE valuation!

Our team is ready to help you sell your home for the highest possible price ASAP


"My job is to find and attract mastery-based agents to the office, protect the culture, and make sure everyone is happy! "






