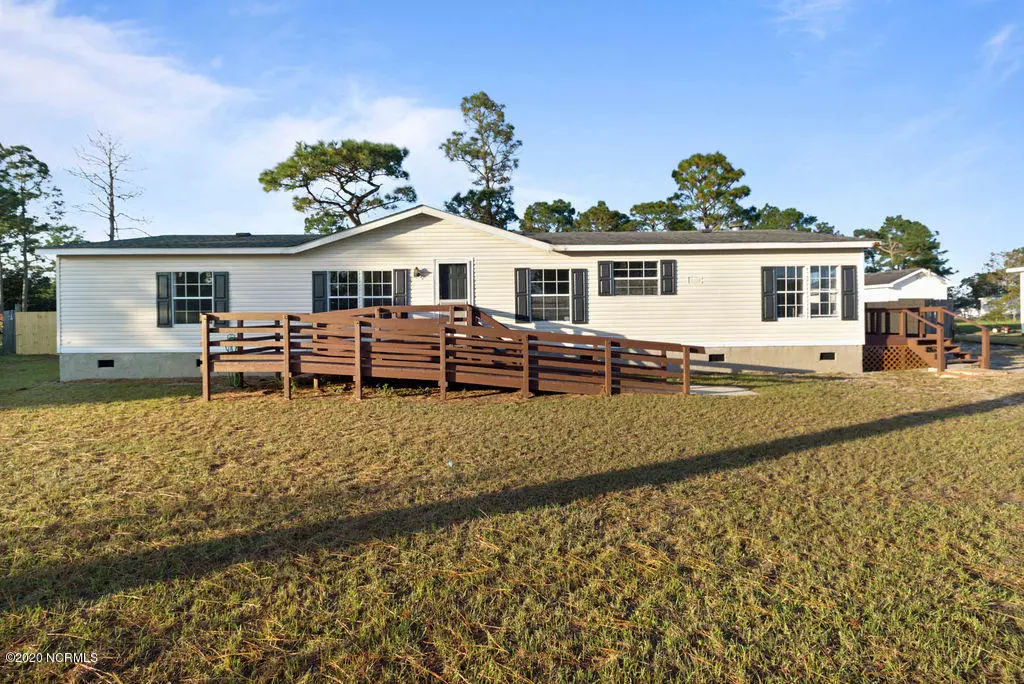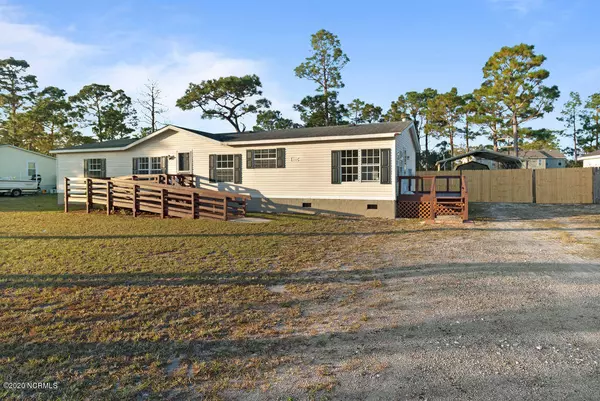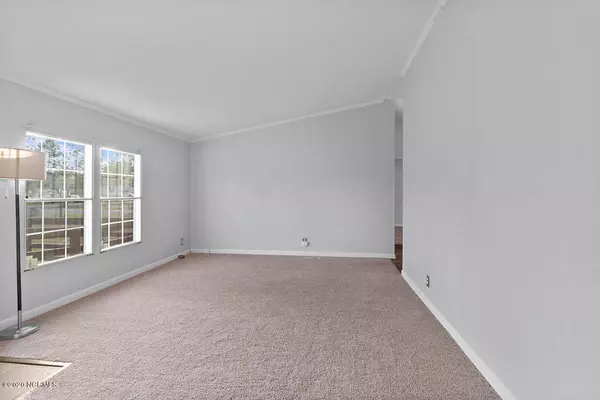$129,900
$129,900
For more information regarding the value of a property, please contact us for a free consultation.
3 Beds
2 Baths
1,782 SqFt
SOLD DATE : 11/30/2020
Key Details
Sold Price $129,900
Property Type Manufactured Home
Sub Type Manufactured Home
Listing Status Sold
Purchase Type For Sale
Square Footage 1,782 sqft
Price per Sqft $72
Subdivision Queens Creek
MLS Listing ID 100241861
Sold Date 11/30/20
Bedrooms 3
Full Baths 2
HOA Y/N No
Originating Board North Carolina Regional MLS
Year Built 1995
Lot Size 0.690 Acres
Acres 0.69
Lot Dimensions Irregular
Property Description
206 Castlebury Lane is located near easy Camp Lejeune base access points, beaches, shopping and schools! If you're looking for space then this is the home for you! The kitchen features a large island, surrounded by lots of counter and cabinet space. When you're in the kitchen, you'll notice that there is an effortless transition between the kitchen, the den with a fireplace, the dining area. This creates the perfect atmosphere for entertaining, enjoying TV while you cook and more! There is a separate living room to provide the owner with even more space. The Master Suite includes two walk-in closets and a private bathroom. The private bathroom features an enormous soaking tub and step-in shower. The additional two bedrooms down the hall are the perfect size. Throughout 206 Castlebury Lane there are brand new floors (both LVP and carpet), light fixtures, ceiling fans, and additional updates. This home is move in ready and waiting for you to tour the house TODAY! This home is eligible for no down-payment loans, such as VA and USDA.
Location
State NC
County Onslow
Community Queens Creek
Zoning R-8M
Direction Take HWY 24, then take a right onto Queens Creek, Right onto Queens Haven, turn left onto Kingsbridge road and then left onto Castlebury Lane
Location Details Mainland
Rooms
Other Rooms Storage
Primary Bedroom Level Primary Living Area
Interior
Interior Features Master Downstairs, Ceiling Fan(s), Walk-in Shower, Walk-In Closet(s)
Heating Hot Water
Cooling Central Air
Flooring LVT/LVP, Carpet, Laminate
Appliance Stove/Oven - Electric, Refrigerator, Dishwasher
Exterior
Garage Off Street
Waterfront Description None
Roof Type Shingle
Porch Patio, Porch
Building
Story 1
Entry Level One
Foundation See Remarks
Sewer Septic On Site
New Construction No
Others
Tax ID 1314b-49
Acceptable Financing Cash, Conventional, FHA, USDA Loan, VA Loan
Listing Terms Cash, Conventional, FHA, USDA Loan, VA Loan
Special Listing Condition None
Read Less Info
Want to know what your home might be worth? Contact us for a FREE valuation!

Our team is ready to help you sell your home for the highest possible price ASAP


"My job is to find and attract mastery-based agents to the office, protect the culture, and make sure everyone is happy! "






