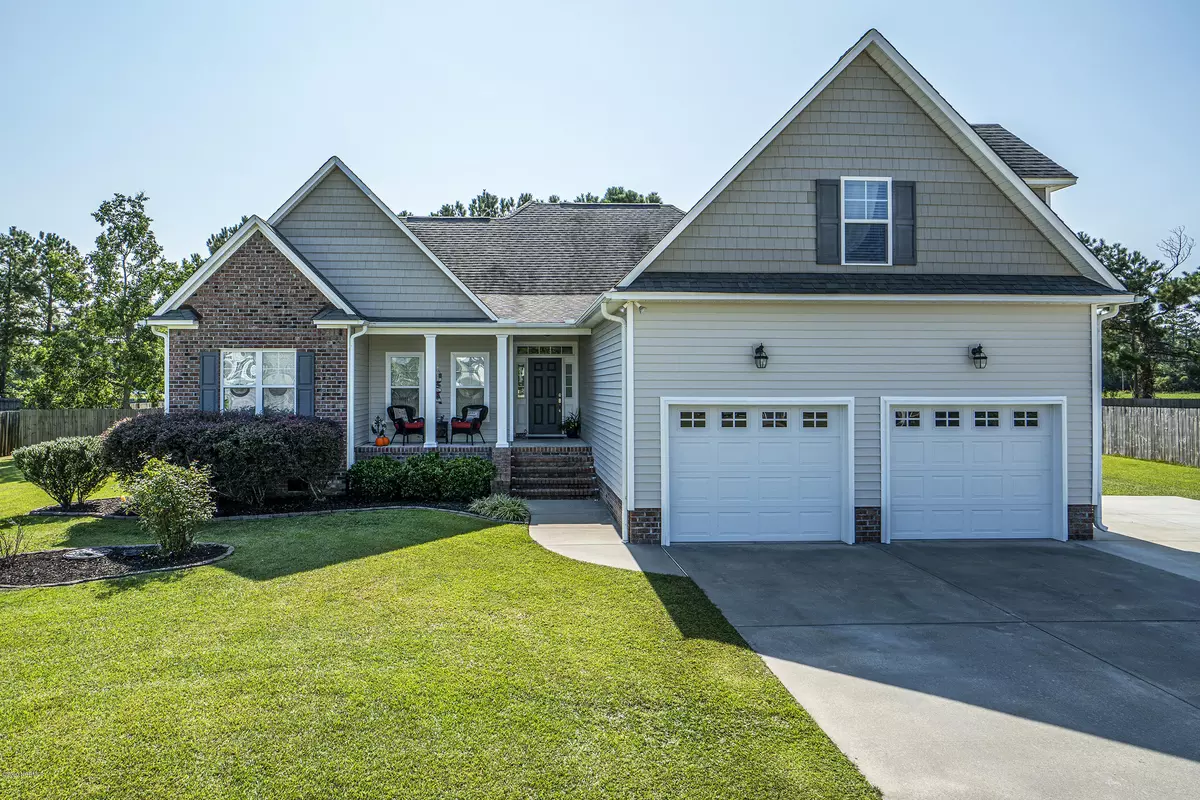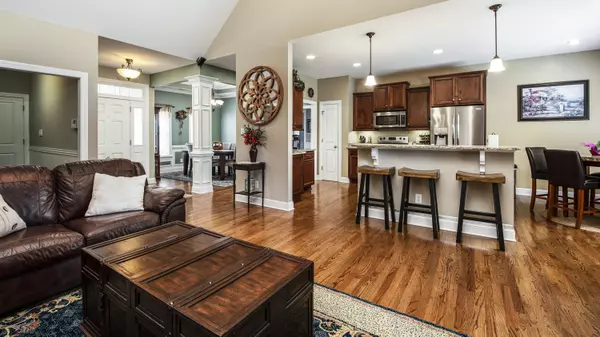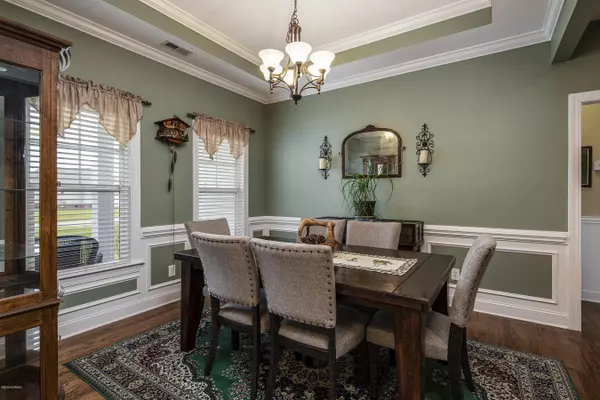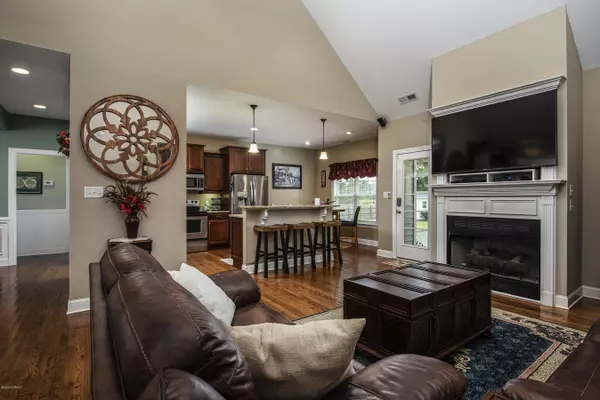$305,000
$300,000
1.7%For more information regarding the value of a property, please contact us for a free consultation.
4 Beds
3 Baths
2,200 SqFt
SOLD DATE : 11/10/2020
Key Details
Sold Price $305,000
Property Type Single Family Home
Sub Type Single Family Residence
Listing Status Sold
Purchase Type For Sale
Square Footage 2,200 sqft
Price per Sqft $138
Subdivision Forest Run
MLS Listing ID 100240345
Sold Date 11/10/20
Style Wood Frame
Bedrooms 4
Full Baths 3
HOA Y/N No
Originating Board North Carolina Regional MLS
Year Built 2008
Annual Tax Amount $1,522
Lot Size 0.570 Acres
Acres 0.57
Lot Dimensions 90.11 X 219.21 IRR
Property Description
Dazzling 4 bedroom, 3 bathroom home located in the Forest Run subdivision that we promise will not last long. A kitchen perfect for the inspired home chef features stainless steel steel appliances, gorgeous granite counter tops and ample meal prep & cabinet space. Open Living room has soaring cathedral ceilings and a cozy gas fireplace. The formal dining area adds a touch of class with beautiful moldings and trey ceilings.
The master suite allows plenty of room for the king size bed, while the master bathroom includes a jetted tub, dual vanities, a walk-in shower and 2 walk-in closets. Large guest bedrooms allow rooms for loved ones or office and hobby spaces. You'll notice over almost .6 acres of well manicured grounds with an expansive fenced in backyard that provides you with plenty of privacy as it backs up to a large field. You even have a large cooled workshop that is a dream plus a useful storage shed. Entertain on your nice size patio where you can relax or take it inside to a bug free atmosphere on your screened in porch. An extra parking pad for your RV/Boat is an added bonus.
Convenient to Downtown New Bern, Cherry Point and located in a great school district of Creekside Elementary. No City Taxes and No HOA makes this home even more affordable and attractive!
Location
State NC
County Craven
Community Forest Run
Zoning Residential
Direction Take Hwy 70 E towards Havelock. Turn right onto W Camp Kiro Road. Right on Wilcox Road. Right onto Laura Drive, left onto Hilda Dr. Home is on your left 0.5 miles down.
Location Details Mainland
Rooms
Other Rooms Storage, Workshop
Basement Crawl Space, None
Primary Bedroom Level Primary Living Area
Interior
Interior Features Foyer, Master Downstairs, Tray Ceiling(s), Vaulted Ceiling(s), Ceiling Fan(s), Pantry, Walk-in Shower, Walk-In Closet(s)
Heating Heat Pump
Cooling Central Air
Flooring Laminate, Tile, Wood
Fireplaces Type Gas Log
Fireplace Yes
Window Features Blinds
Appliance Stove/Oven - Electric, Refrigerator, Microwave - Built-In, Dishwasher, Cooktop - Electric
Laundry Inside
Exterior
Garage Off Street, On Site, Paved
Garage Spaces 4.0
Utilities Available Natural Gas Available
Waterfront Description None
Roof Type Architectural Shingle,Shingle
Porch Covered, Patio, Porch, Screened
Building
Lot Description Cul-de-Sac Lot
Story 1
Entry Level One
Sewer Municipal Sewer, Septic On Site
Water Municipal Water
New Construction No
Others
Tax ID 7-110-1-168
Acceptable Financing Cash, Conventional, FHA, VA Loan
Listing Terms Cash, Conventional, FHA, VA Loan
Special Listing Condition None
Read Less Info
Want to know what your home might be worth? Contact us for a FREE valuation!

Our team is ready to help you sell your home for the highest possible price ASAP


"My job is to find and attract mastery-based agents to the office, protect the culture, and make sure everyone is happy! "






