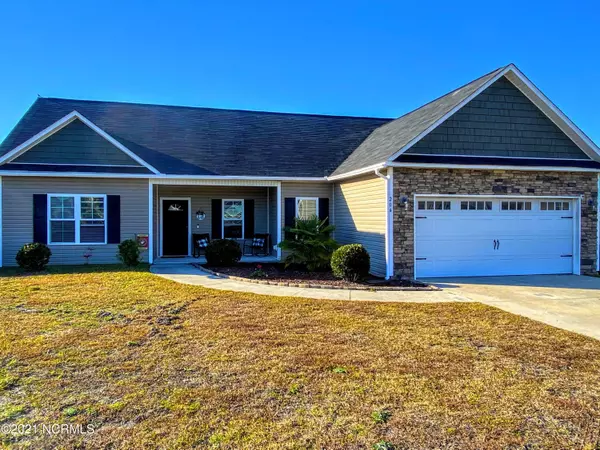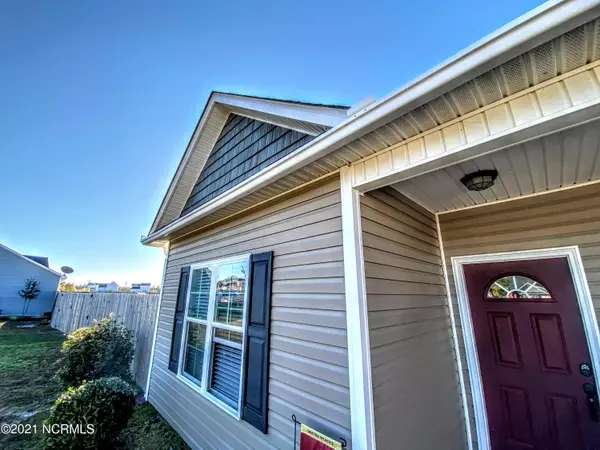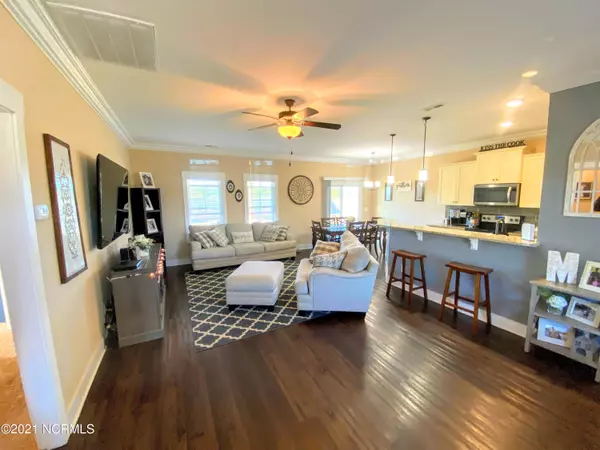$240,000
$230,000
4.3%For more information regarding the value of a property, please contact us for a free consultation.
3 Beds
2 Baths
1,648 SqFt
SOLD DATE : 01/10/2022
Key Details
Sold Price $240,000
Property Type Single Family Home
Sub Type Single Family Residence
Listing Status Sold
Purchase Type For Sale
Square Footage 1,648 sqft
Price per Sqft $145
Subdivision Kingsbridge Ii
MLS Listing ID 100301249
Sold Date 01/10/22
Style Brick/Stone, Wood Frame
Bedrooms 3
Full Baths 2
HOA Fees $193
HOA Y/N Yes
Originating Board North Carolina Regional MLS
Year Built 2016
Annual Tax Amount $1,321
Lot Size 0.340 Acres
Acres 0.34
Lot Dimensions 138x107x138x108
Property Description
Welcome to the waterfront community of Kingsbridge II. MUST SEE this OPEN and split floor plan home featuring 3 bedrooms, plus a bonus room, large 2 car garage, 4-bd room septic installed so room to grow, and a SUPER PRIVATE fenced back yard with a stone firepit, nice covered back sun patio for grilling and entertaining. DELUXE upgrades such as granite counter-tops, recessed lighting, LVT flooring, luxury crown molding, and stacked faux stone exterior, BEAUTIFUL inside and out! Located in a waterfront community of Kingsbridge, enjoy and boat ramp or fish off your pier/dock. Just minutes from area beaches, Camp Lejeune and Swansboro.
Location
State NC
County Onslow
Community Kingsbridge Ii
Zoning R-15
Direction Take HWY 24 to Swansboro. Turn Right onto Queen's Creek Rd. Right onto Queenshaven Rd. Left onto Kingsbridge Rd. Right onto E. Ivybridge Dr. Left onto Chestwood Dr.
Rooms
Basement None
Interior
Interior Features 1st Floor Master, 9Ft+ Ceilings, Blinds/Shades, Ceiling - Trey, Ceiling - Vaulted, Ceiling Fan(s), Pantry, Security System, Smoke Detectors, Solid Surface, Walk-in Shower, Walk-In Closet
Heating Heat Pump
Cooling Attic Fans, Central
Flooring LVT/LVP, Carpet
Appliance None, Dishwasher, Disposal, Ice Maker, Microwave - Built-In, Refrigerator, Stove/Oven - Electric, Vent Hood
Exterior
Garage Lighted, On Site, Paved
Garage Spaces 2.0
Utilities Available Septic On Site, Water Connected
Waterfront Description Waterfront Comm
Roof Type Shingle
Porch Covered, Deck, Open, Patio, Porch
Garage Yes
Building
Lot Description Dead End, Open
Story 1
Architectural Style Efficiency
New Construction No
Schools
Elementary Schools Queens Creek
Middle Schools Swansboro
High Schools Swansboro
Others
Tax ID 1313a-94
Acceptable Financing VA Loan, Cash, Conventional, FHA, Loan Assumption
Listing Terms VA Loan, Cash, Conventional, FHA, Loan Assumption
Read Less Info
Want to know what your home might be worth? Contact us for a FREE valuation!

Our team is ready to help you sell your home for the highest possible price ASAP


"My job is to find and attract mastery-based agents to the office, protect the culture, and make sure everyone is happy! "






