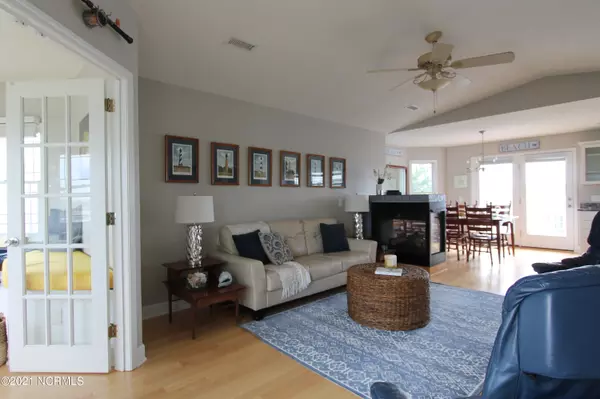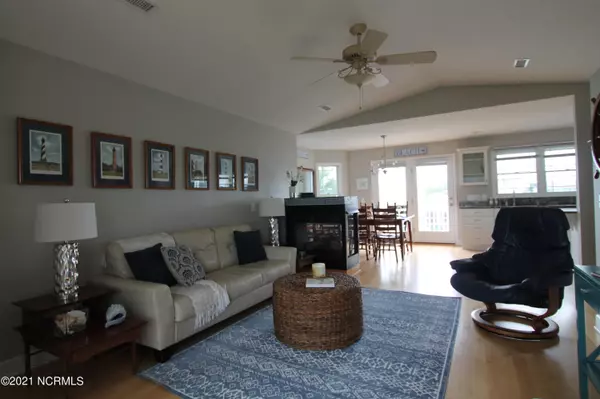$805,000
$850,000
5.3%For more information regarding the value of a property, please contact us for a free consultation.
4 Beds
3 Baths
2,082 SqFt
SOLD DATE : 01/10/2022
Key Details
Sold Price $805,000
Property Type Single Family Home
Sub Type Single Family Residence
Listing Status Sold
Purchase Type For Sale
Square Footage 2,082 sqft
Price per Sqft $386
Subdivision Harbor Acres
MLS Listing ID 100299802
Sold Date 01/10/22
Style Wood Frame
Bedrooms 4
Full Baths 3
HOA Y/N No
Originating Board North Carolina Regional MLS
Year Built 2002
Annual Tax Amount $4,255
Lot Size 4,791 Sqft
Acres 0.11
Lot Dimensions 100 x 50
Property Description
This canal home overlooks the western marshlands giving you breathtaking sunset views. The home has a crow's nest for panoramic views of ICW , marsh and the Atlantic. There are 4 decks and a screened turret room off the MBR. 10,000 lb boat lift recently installed, floating dock, stationary dock, recent aluminum gangway. Located near the Shallotte inlet for easy ocean fishing access. Most of the interior has been freshly painted with neutral colors. Exterior is freshly painted. Harwood maple floors have just been refinished. BR #4 (Upstairs) was designed as a billiards room. It is being used currently with 2 queen beds. Large kitchen with walk in pantry , granite countertops, lots of cabinets, newer DW and refrigerator. Relax in the MBR claw foot tub. 3rd bath upstairs has no tub so is 3/4 bath. LR has fire place and opens to turret game room. Easy walk to Sailfish Park or the beach. House easily sleeps 10.
Location
State NC
County Brunswick
Community Harbor Acres
Zoning HB-R-1
Direction Over the bridge then right. Right on Sailfish and house on right
Rooms
Other Rooms Storage, Shower
Basement None
Interior
Interior Features 1st Floor Master, Blinds/Shades, Ceiling - Vaulted, Ceiling Fan(s), Gas Logs, Pantry, Reverse Floor Plan, Smoke Detectors, Walk-in Shower, Walk-In Closet
Heating Heat Pump, Forced Air
Cooling Central
Flooring Carpet, Tile
Appliance Cooktop - Gas, Dishwasher, Disposal, Downdraft, Dryer, Ice Maker, Microwave - Built-In, Refrigerator, Stove/Oven - Electric, Washer
Exterior
Garage On Site
Utilities Available Municipal Sewer, Municipal Water
Waterfront Yes
Waterfront Description Boat Dock, Boat Lift, Bulkhead, Canal Front, Water Depth 4+, Water View, Waterfront Comm
Roof Type Metal, Architectural Shingle
Porch Balcony, Covered, Deck, Porch, Screened
Garage No
Building
Story 2
New Construction No
Schools
Elementary Schools Virginia Williamson
Middle Schools Cedar Grove
High Schools West Brunswick
Others
Tax ID 246aa024
Acceptable Financing Cash, Conventional
Listing Terms Cash, Conventional
Read Less Info
Want to know what your home might be worth? Contact us for a FREE valuation!

Our team is ready to help you sell your home for the highest possible price ASAP


"My job is to find and attract mastery-based agents to the office, protect the culture, and make sure everyone is happy! "






