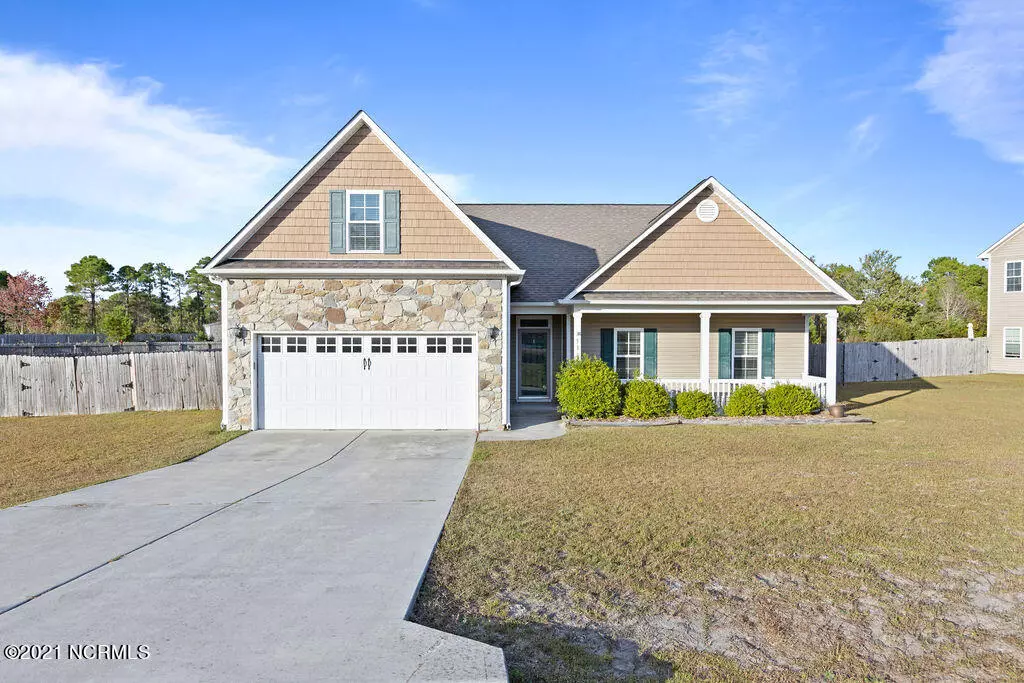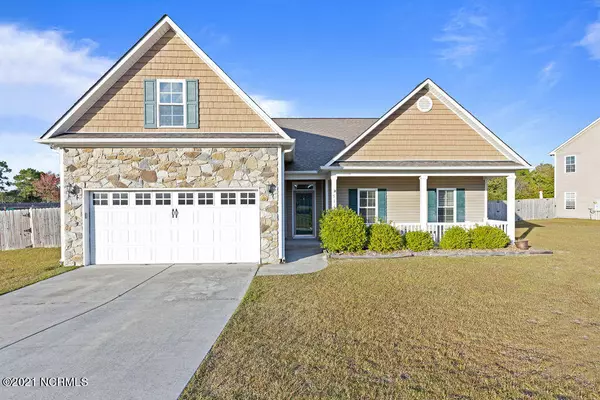$270,000
$270,000
For more information regarding the value of a property, please contact us for a free consultation.
3 Beds
2 Baths
2,142 SqFt
SOLD DATE : 12/22/2021
Key Details
Sold Price $270,000
Property Type Single Family Home
Sub Type Single Family Residence
Listing Status Sold
Purchase Type For Sale
Square Footage 2,142 sqft
Price per Sqft $126
Subdivision Queens Creek
MLS Listing ID 100299193
Sold Date 12/22/21
Style Wood Frame
Bedrooms 3
Full Baths 2
HOA Fees $475
HOA Y/N Yes
Originating Board Hive MLS
Year Built 2011
Annual Tax Amount $1,417
Lot Size 0.510 Acres
Acres 0.51
Lot Dimensions irregular
Property Description
Welcome to Aberdineshire Court! This beautiful home is located in the quiet neighborhood of Queens Creek in Hubert and offer 3 full bedrooms, 2 bathroom plus a BONUS ROOM. As you enter the property, you are welcomed by the open living room with vaulted ceilings and a gorgeous fireplace to enjoy during the winter months.The kitchen and dining are located just off the living space including plenty of counter top and storage space, a pantry, and direct access to the garage and backyard. The master bedroom features trey ceilings with a walk-in closet and it's own direct access to the screened in porch. The master bathroom offers dual vanities, a walk-in shower, plus a separate built-in vanity that is the perfect space for extra storage.While you are here, be sure to step outside to check out the large, fenced in backyard. Aberdineshire has everything you need plus so much more! Schedule your tour today!
Location
State NC
County Onslow
Community Queens Creek
Zoning R-8M
Direction From Western Blvd, Take Lejeune Blvd and NC-24 E/Freedom Way to NC-172 E in Hubert, Turn right onto NC-172 E, Turn left onto Starling Rd, Turn right onto Sand Ridge Rd, Turn left onto Queens Creek Rd, Turn left onto Queens Haven Rd, Turn left onto Inverness Dr, Turn right to stay on Inverness Dr, Turn left onto Kinroff Dr, Turn right onto Aberdineshire Ct, Destination will be on your right
Location Details Mainland
Rooms
Primary Bedroom Level Primary Living Area
Interior
Interior Features Master Downstairs, Vaulted Ceiling(s), Ceiling Fan(s), Pantry, Walk-in Shower, Eat-in Kitchen, Walk-In Closet(s)
Heating Heat Pump
Cooling Central Air
Window Features Blinds
Exterior
Exterior Feature None
Garage On Site, Paved
Garage Spaces 2.0
Roof Type Shingle
Porch Covered, Porch, Screened
Building
Story 1
Entry Level One and One Half
Foundation Slab
Sewer Septic On Site
Water Municipal Water
Structure Type None
New Construction No
Others
Tax ID 1307b-129
Acceptable Financing Cash, Conventional, FHA, USDA Loan, VA Loan
Listing Terms Cash, Conventional, FHA, USDA Loan, VA Loan
Special Listing Condition None
Read Less Info
Want to know what your home might be worth? Contact us for a FREE valuation!

Our team is ready to help you sell your home for the highest possible price ASAP


"My job is to find and attract mastery-based agents to the office, protect the culture, and make sure everyone is happy! "






