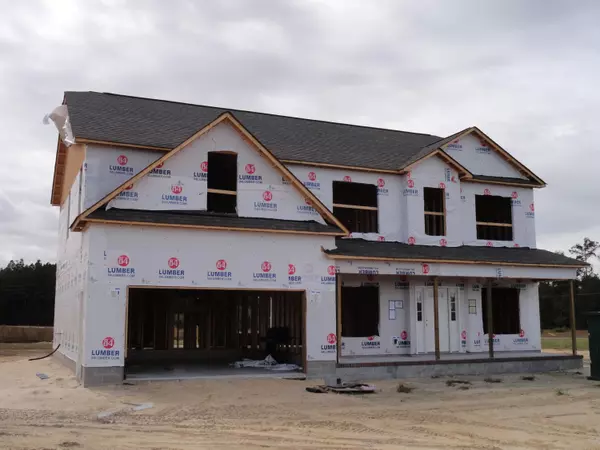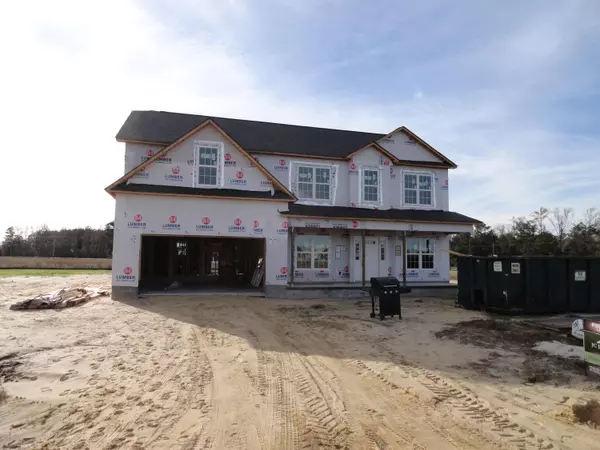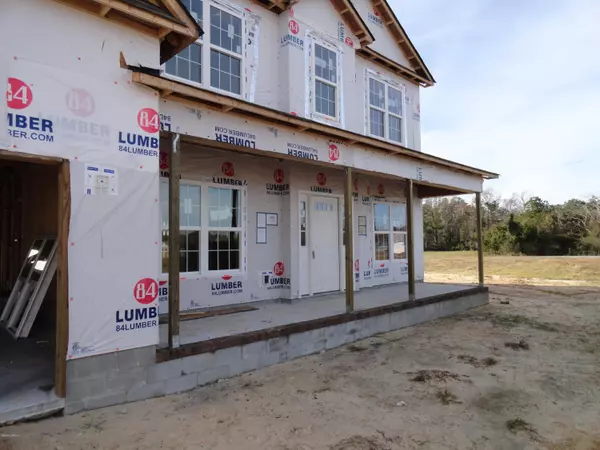$304,300
$304,300
For more information regarding the value of a property, please contact us for a free consultation.
4 Beds
3 Baths
3,048 SqFt
SOLD DATE : 03/12/2021
Key Details
Sold Price $304,300
Property Type Single Family Home
Sub Type Single Family Residence
Listing Status Sold
Purchase Type For Sale
Square Footage 3,048 sqft
Price per Sqft $99
Subdivision The Mill At Heritage Farms
MLS Listing ID 100244174
Sold Date 03/12/21
Style Wood Frame
Bedrooms 4
Full Baths 3
HOA Y/N No
Originating Board North Carolina Regional MLS
Year Built 2020
Lot Size 0.420 Acres
Acres 0.42
Lot Dimensions 90x205
Property Description
This floor plan (The Fairfax) is unbelievably flexible! Built on a 4 bedroom septic permit, there are 5 rooms to choose from for bedrooms. The first flex room is right off the entry foyer. Plenty of privacy for an office or study with the double doors. The formal dining area opens into the great room with the corner gas log fireplace. It in turn looks into the breakfast area and the kitchen with 12' plus island. The rear foyer from the garage has a drop zone and a walk in pantry. At the top of the stairs is the game/media/family room. All the upstairs bedrooms and the flex room open onto this room. Super closet space upstairs with 3 WICs and a double door closet in the home office (2nd flex room). The Owners retreat is quite spacious with a sitting area and a deluxe attached bath. Throne room, linen closet, a single closet, double vanities, garden tub/shower combo and 1 of the 3 WICs are included in the Owners Bath. The laundry room is upstairs, also. No more trudging laundry up and down the stairs! Plenty of outdoor living, too, on the large covered front porch and the rear covered porch. This home has the builder's Deluxe package which includes USB charging station, integrated night light outlets and keyless deadbolt at the front door. For boating enthusiasts, a Marina is approximately 4 miles from The Mill. Currently offering $3000 towards closing costs or incentives and an additional $2000 in the Home Town Heroes Promotion when the preferred attorney is used.
Location
State NC
County Craven
Community The Mill At Heritage Farms
Zoning Residential
Direction Highway 101 turn on to Blades R. (a right coming from Beaufort and a left coming from Havelock), follow to the neighborhood entrance sign on the right. This home is the second one on the right.
Location Details Mainland
Rooms
Primary Bedroom Level Non Primary Living Area
Interior
Interior Features Foyer, Mud Room, Ceiling Fan(s), Pantry, Eat-in Kitchen, Walk-In Closet(s)
Heating Heat Pump
Cooling Central Air, Zoned
Flooring LVT/LVP, Carpet
Fireplaces Type Gas Log
Fireplace Yes
Appliance Stove/Oven - Electric, Microwave - Built-In, Dishwasher
Laundry Inside
Exterior
Exterior Feature Gas Logs
Parking Features Paved
Garage Spaces 2.0
Roof Type Architectural Shingle
Porch Covered, Patio, Porch
Building
Story 2
Entry Level Two
Foundation Slab
Sewer Septic On Site
Water Municipal Water
Structure Type Gas Logs
New Construction Yes
Others
Tax ID 5-013-7-072
Acceptable Financing Cash, Conventional, FHA, USDA Loan, VA Loan
Listing Terms Cash, Conventional, FHA, USDA Loan, VA Loan
Special Listing Condition None
Read Less Info
Want to know what your home might be worth? Contact us for a FREE valuation!

Our team is ready to help you sell your home for the highest possible price ASAP


"My job is to find and attract mastery-based agents to the office, protect the culture, and make sure everyone is happy! "






