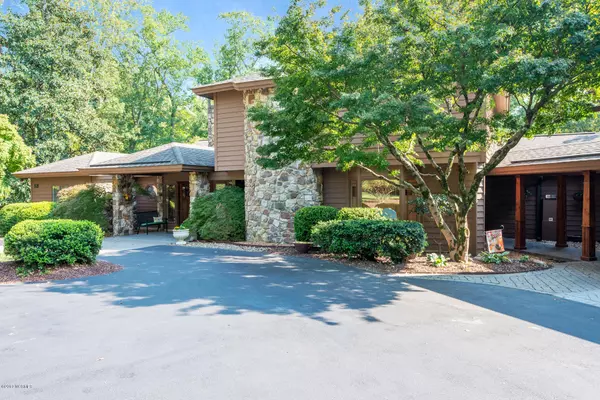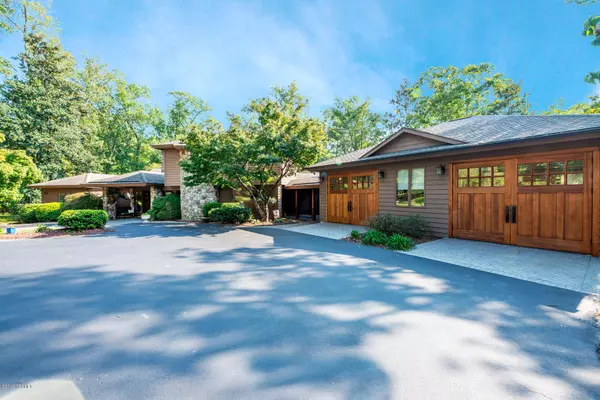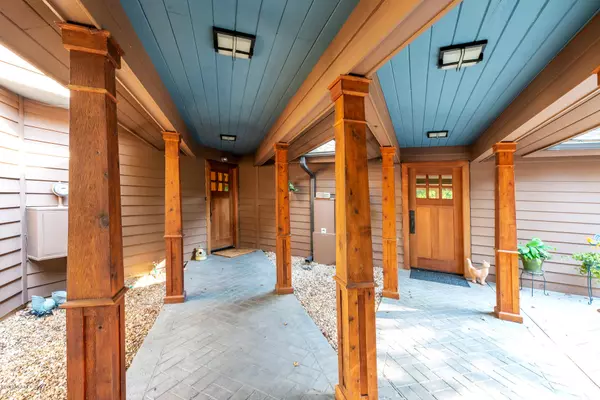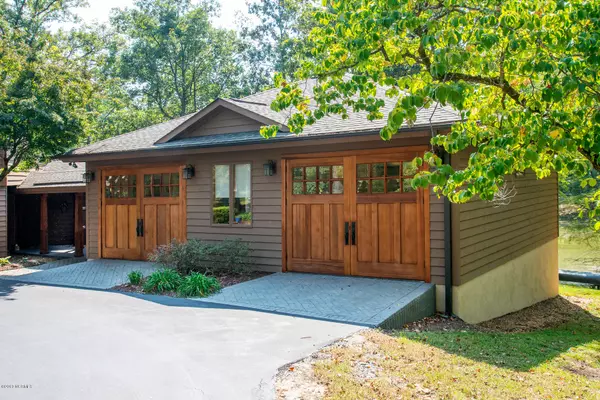$625,000
$625,000
For more information regarding the value of a property, please contact us for a free consultation.
4 Beds
4 Baths
3,897 SqFt
SOLD DATE : 01/15/2020
Key Details
Sold Price $625,000
Property Type Single Family Home
Sub Type Single Family Residence
Listing Status Sold
Purchase Type For Sale
Square Footage 3,897 sqft
Price per Sqft $160
Subdivision Mill Run
MLS Listing ID 100188142
Sold Date 01/15/20
Style Wood Frame
Bedrooms 4
Full Baths 3
Half Baths 1
HOA Fees $500
HOA Y/N Yes
Originating Board North Carolina Regional MLS
Year Built 1982
Annual Tax Amount $4,128
Lot Size 7.250 Acres
Acres 7.25
Lot Dimensions 7.25 acres
Property Description
Masterful design to detail and unique characteristics make this home the ideal haven for the new owner! Situated on 7.25 acres less than 3 miles from Vidant Medical Center this property is full of generous living space and stylish finishes. The renovated gourmet kitchen will inspire your inner chef with its beautiful granite countertops, custom cabinets and Wolf appliances complete with a warming drawer and an additional mini fridge perfect for entertaining as well as a laundry room/utility room that is great for additional serving and preparation space. Enjoy gatherings in the keeping room, sunken living room, dining room or sunroom all with expansive views of the picturesque outdoors complete with a pond. The master bedroom is on the main living floor and boasts a large walk-in closet and master bathroom both with heated floors as well as a Mitsubishi split system. There is also a home office and half bathroom located on the first floor as well. The second floor has 3 additional bedrooms with 2 bathrooms. There is a detached 2 car garage/workshop that is approximately 1020 sq. ft. that has a Mitsubishi split system, vinyl flooring and double sink. An additional 2 car detached barn/garage is perfect for additional storage.
Location
State NC
County Pitt
Community Mill Run
Zoning Residential
Direction From Greenville-take Highway 43 and do a u-turn just before the overpass. Then turn right onto Mill Run Road. Follow the driveway down and bear to the left. The property will be straight ahead
Location Details Mainland
Rooms
Other Rooms Barn(s), Workshop
Basement None
Primary Bedroom Level Primary Living Area
Interior
Interior Features Foyer, Master Downstairs, Ceiling Fan(s), Pantry, Skylights, Walk-In Closet(s)
Heating Electric, Heat Pump
Cooling Attic Fan, Central Air, Zoned
Flooring Tile, Wood
Window Features Thermal Windows,Blinds
Appliance Refrigerator, Microwave - Built-In, Downdraft, Dishwasher, Cooktop - Electric
Laundry Inside
Exterior
Garage Paved, Shared Driveway
Garage Spaces 4.0
Pool None
View Pond
Roof Type Architectural Shingle
Porch Deck
Building
Lot Description Dead End
Story 2
Entry Level Two
Foundation Slab
Sewer Septic On Site
Water Municipal Water
New Construction No
Others
Tax ID 38562
Acceptable Financing Cash, Conventional, FHA, VA Loan
Listing Terms Cash, Conventional, FHA, VA Loan
Special Listing Condition None
Read Less Info
Want to know what your home might be worth? Contact us for a FREE valuation!

Our team is ready to help you sell your home for the highest possible price ASAP


"My job is to find and attract mastery-based agents to the office, protect the culture, and make sure everyone is happy! "






