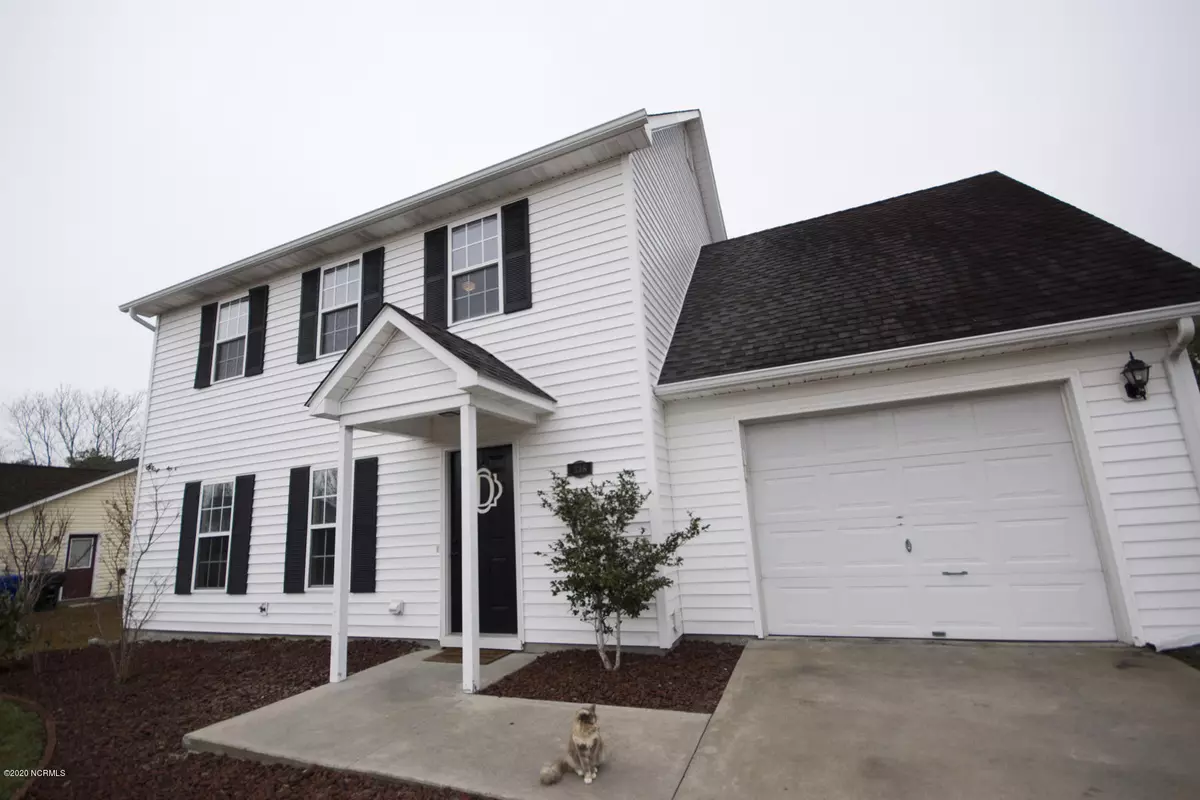$183,700
$183,700
For more information regarding the value of a property, please contact us for a free consultation.
3 Beds
3 Baths
1,633 SqFt
SOLD DATE : 03/24/2020
Key Details
Sold Price $183,700
Property Type Single Family Home
Sub Type Single Family Residence
Listing Status Sold
Purchase Type For Sale
Square Footage 1,633 sqft
Price per Sqft $112
Subdivision Sand Ridge
MLS Listing ID 100202003
Sold Date 03/24/20
Style Wood Frame
Bedrooms 3
Full Baths 2
Half Baths 1
HOA Y/N No
Originating Board North Carolina Regional MLS
Year Built 2003
Lot Size 8,843 Sqft
Acres 0.2
Lot Dimensions 71 X 125 X 71 X 125
Property Description
Elegance meets convenience and affordability in this three bedroom, two bathroom Newport home. The home has been tastefully upgraded; featuring new flooring, new paint, built in surround sound in the living room, and more. The modern color balance, coupled with an easy flowing floor plan creates a warm sense of hospitality for your new home.
The chef's kitchen has an undeniable multifunctional appeal as it's so spacious an everyday dining table will fit easily without compromising cooking space. With plenty of counter space for chefs creations and cabinets space for storage the accommodating a social gatherings affording the cook or hostess an opportunity to engage with others easily
On the second floor, you will find three spacious bedrooms. The principle suite offers flexible wall space, allowing room for most bedroom furniture. The principle bathroom has been fully renovated, now with a new vanity, new shower, and new flooring.
The welcoming front porch is waiting for you to put your own personal touches on it and the back deck serves as the perfect space to enjoy the coastal life outdoors overlooking your large backyard with privacy fence.
This home is in excellent condition and is awaiting the opportunity to assist new owners in making happy memories.
Location
State NC
County Carteret
Community Sand Ridge
Zoning R
Direction HWY 70W, TAKE A RIGHT ON BAYBERRY ROAD, LEFT ONTO SAND RIDGE, RIGHT ON FOXHALL
Location Details Mainland
Rooms
Primary Bedroom Level Non Primary Living Area
Interior
Interior Features Foyer, Ceiling Fan(s), Pantry, Eat-in Kitchen
Heating Electric, Heat Pump
Cooling Central Air
Flooring Carpet, Tile, Wood
Fireplaces Type None
Fireplace No
Window Features Storm Window(s),Blinds
Laundry Inside
Exterior
Garage Paved
Garage Spaces 1.0
Waterfront No
Roof Type Architectural Shingle
Porch Covered, Deck, Porch
Building
Story 2
Entry Level Two
Foundation Slab
Sewer Municipal Sewer
Water Municipal Water
New Construction No
Others
Tax ID 6338.08.99.3441000
Acceptable Financing Cash, Conventional, FHA, USDA Loan, VA Loan
Listing Terms Cash, Conventional, FHA, USDA Loan, VA Loan
Special Listing Condition None
Read Less Info
Want to know what your home might be worth? Contact us for a FREE valuation!

Our team is ready to help you sell your home for the highest possible price ASAP


"My job is to find and attract mastery-based agents to the office, protect the culture, and make sure everyone is happy! "






