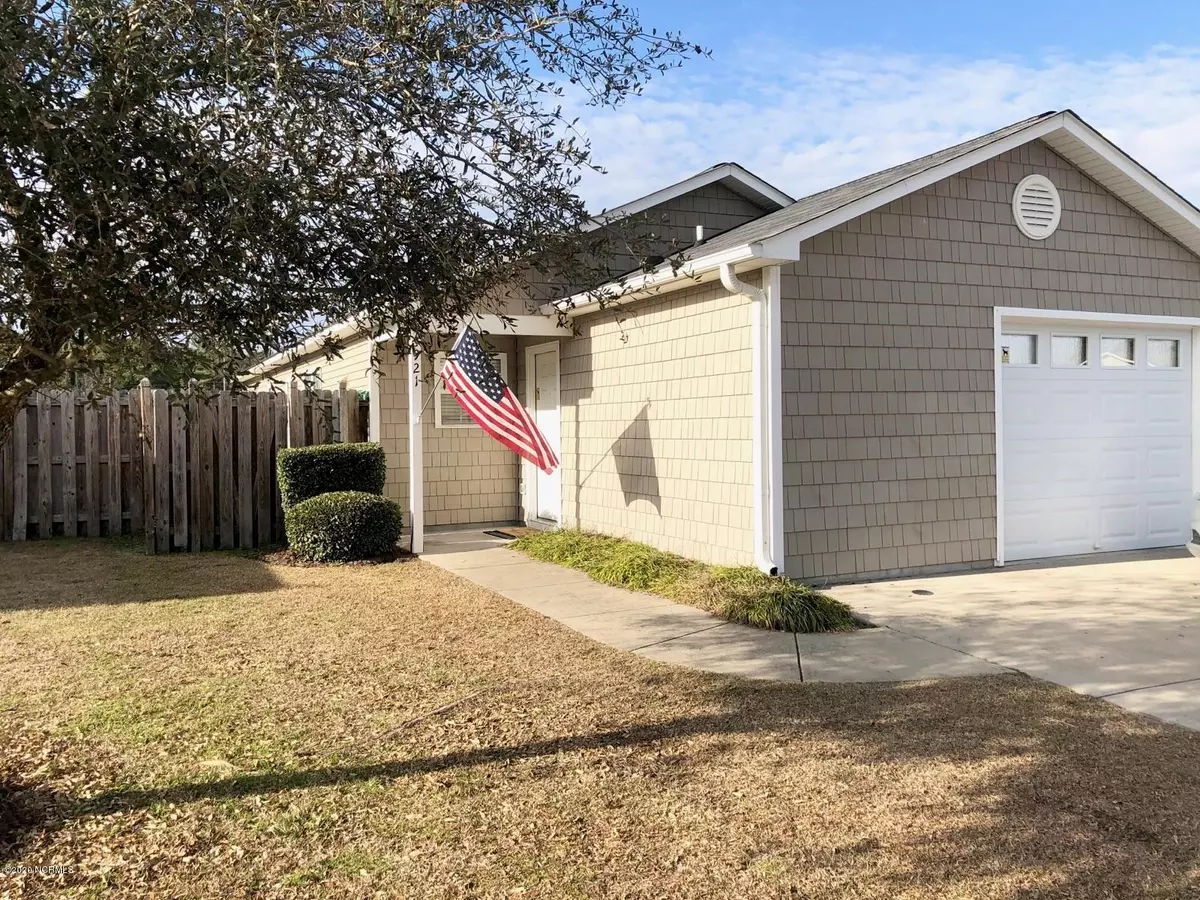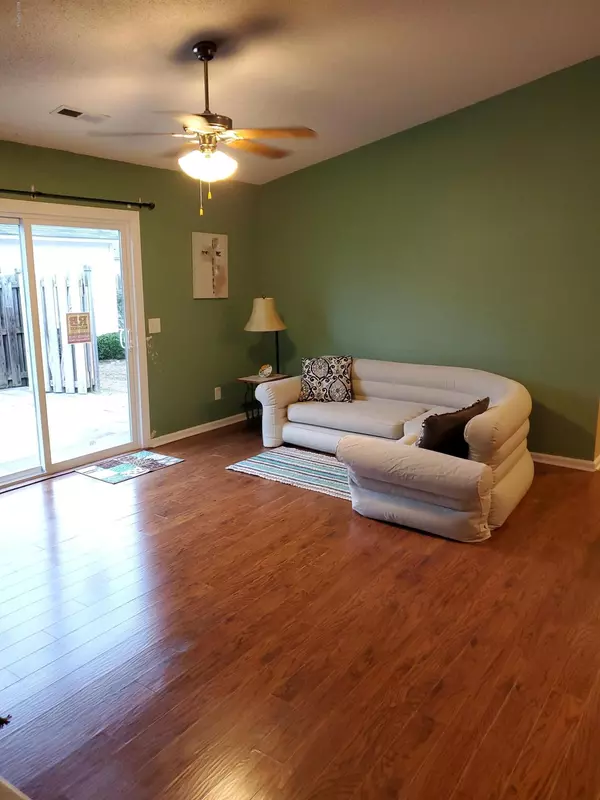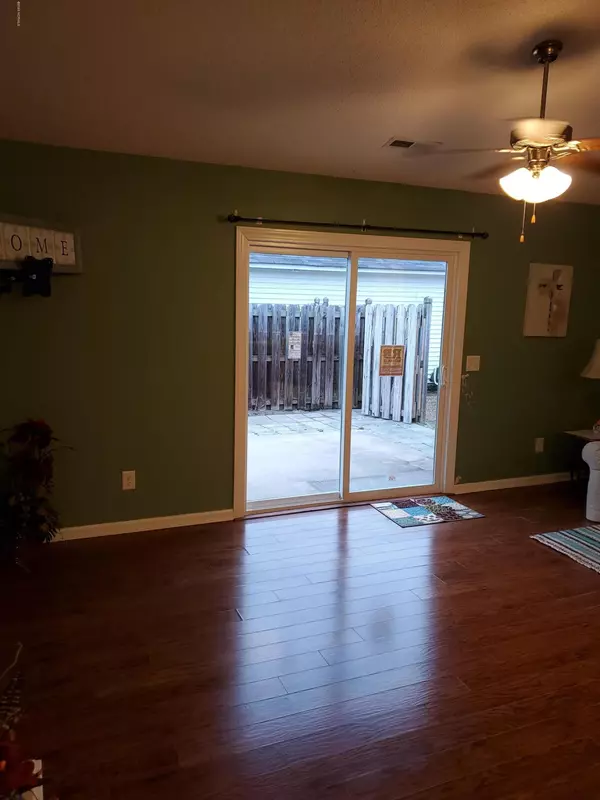$119,000
$115,000
3.5%For more information regarding the value of a property, please contact us for a free consultation.
3 Beds
2 Baths
1,222 SqFt
SOLD DATE : 03/09/2020
Key Details
Sold Price $119,000
Property Type Single Family Home
Sub Type Single Family Residence
Listing Status Sold
Purchase Type For Sale
Square Footage 1,222 sqft
Price per Sqft $97
Subdivision The Village At Westpointe
MLS Listing ID 100201537
Sold Date 03/09/20
Style Wood Frame
Bedrooms 3
Full Baths 2
HOA Fees $420
HOA Y/N Yes
Originating Board North Carolina Regional MLS
Year Built 2007
Lot Size 4,792 Sqft
Acres 0.11
Lot Dimensions 100x48x100x48
Property Description
Enjoy living in this open concept 3 bed 2 bath home in The Village at Westpointe. Conveniently located near Vidant Medical Center and 264 Bypass making commutes a breeze. Family friendly neighborhood with sidewalks for afternoon strolls and even a park for the kids to play. Spacious master suite with walk in closet and private bath featuring glassed in shower/soaker tub. Enjoy parking in the enclosed one car garage and walking directly into the house making bringing groceries in easy. Making dinner will be delightful in the open concept kitchen featuring almost new stainless appliances. Wind down the the day by stepping out of the brand new patio sliding door into your own private fenced in back yard. Ask your agent about our buyers choice bonus with approved offer.
Location
State NC
County Pitt
Community The Village At Westpointe
Zoning PUD
Direction Take Stantonsburg Rd, left on Westpointe Drive, right on Ramsey, home half way down on right.
Location Details Mainland
Rooms
Primary Bedroom Level Primary Living Area
Interior
Interior Features Vaulted Ceiling(s), Ceiling Fan(s), Eat-in Kitchen, Walk-In Closet(s)
Heating Heat Pump
Cooling Central Air
Flooring Carpet, Laminate, Vinyl
Fireplaces Type None
Fireplace No
Window Features Thermal Windows,Blinds
Appliance Vent Hood, Stove/Oven - Electric, Refrigerator, Microwave - Built-In, Disposal, Dishwasher
Laundry Laundry Closet
Exterior
Garage Off Street, On Site, Paved
Garage Spaces 1.0
Utilities Available Community Water
Roof Type Architectural Shingle
Porch Patio
Building
Story 1
Entry Level One
Foundation Slab
Sewer Community Sewer
New Construction No
Others
Tax ID 75565
Acceptable Financing Cash, Conventional, FHA, VA Loan
Listing Terms Cash, Conventional, FHA, VA Loan
Special Listing Condition None
Read Less Info
Want to know what your home might be worth? Contact us for a FREE valuation!

Our team is ready to help you sell your home for the highest possible price ASAP


"My job is to find and attract mastery-based agents to the office, protect the culture, and make sure everyone is happy! "






