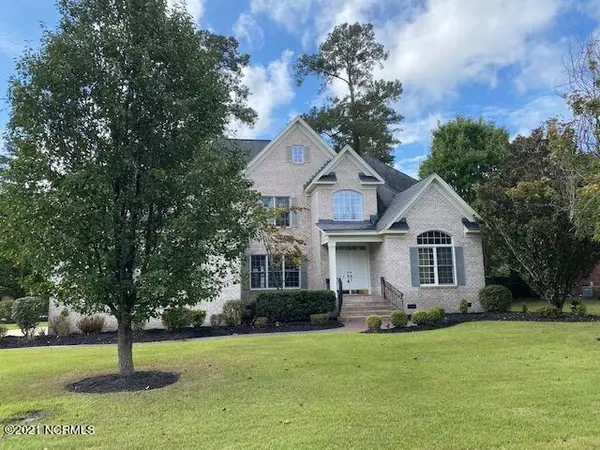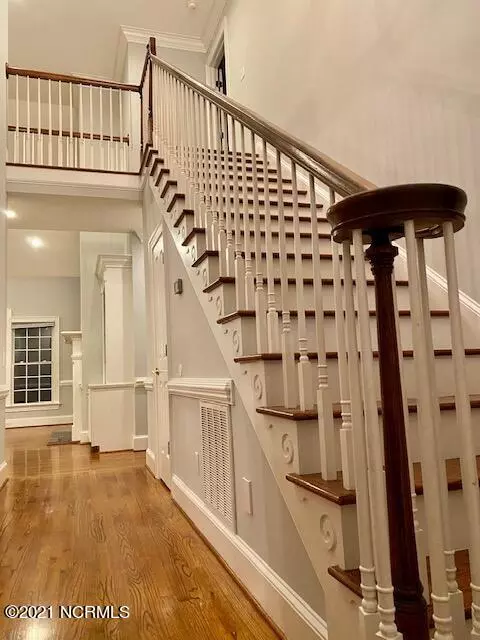$470,000
$499,000
5.8%For more information regarding the value of a property, please contact us for a free consultation.
5 Beds
4 Baths
3,430 SqFt
SOLD DATE : 01/13/2022
Key Details
Sold Price $470,000
Property Type Single Family Home
Sub Type Single Family Residence
Listing Status Sold
Purchase Type For Sale
Square Footage 3,430 sqft
Price per Sqft $137
Subdivision Brook Valley
MLS Listing ID 100295464
Sold Date 01/13/22
Style Wood Frame
Bedrooms 5
Full Baths 3
Half Baths 1
HOA Fees $150
HOA Y/N Yes
Originating Board North Carolina Regional MLS
Year Built 2002
Annual Tax Amount $4,471
Lot Size 0.450 Acres
Acres 0.45
Lot Dimensions 142 x 81 x 71 x 76x 179
Property Description
Fantastic FIVE BEDROOM BRICK home in Brook Valley is ready for a new family and a new chapter! Great floor plan with owners' suite on first floor; Four more bedrooms PLUS bonus room and TWO full bathrooms upstairs. Side entry garage (from culdesac) brings the family home with closet convenient for coats or book bags AND ANOTHER ROOM leading to laundry room that could serve many functions -- from laundry management center to homework room to family command-central to a room just for Rover! Beautiful hardwood floors (even on the stairs), fresh new paint all over and brand new carpet in bedrooms. Elegant foyer welcomes guests and is flanked by stately home office and formal dining room which opens to spacious living room. Living space is open to kitchen -- a great set-up for parents' watchful eye. You will love the back porch overlooking a spacious fenced backyard - great space for outdoor living, dining and playing. Come start your new chapter right here!
Location
State NC
County Pitt
Community Brook Valley
Zoning R9S
Direction Greenville Blvd. to Adams Blvd. Left on Bloomsbury, then right on Carnoustie. OR 14th St. to York Rd. Left onto Oxford. Right onto Bloomsbury. Left onto Carnoustie.
Interior
Interior Features Foyer, 1st Floor Master, 9Ft+ Ceilings, Ceiling - Trey, Ceiling - Vaulted, Ceiling Fan(s), Gas Logs, Smoke Detectors, Walk-in Shower, Walk-In Closet
Heating Gas Pack
Cooling Central
Flooring Carpet, Tile
Appliance Central Vac, Dishwasher, Disposal, Microwave - Built-In, Refrigerator, Stove/Oven - Gas, See Remarks
Exterior
Garage Paved
Garage Spaces 2.0
Utilities Available Municipal Sewer, Municipal Water, Natural Gas Connected
Waterfront No
Roof Type Architectural Shingle
Porch Covered, Porch
Garage Yes
Building
Lot Description Corner Lot, Cul-de-Sac Lot
Story 2
New Construction No
Schools
Elementary Schools Eastern
Middle Schools C.M. Eppes
High Schools J. H. Rose
Others
Tax ID 055975
Acceptable Financing VA Loan, Cash, Conventional, FHA
Listing Terms VA Loan, Cash, Conventional, FHA
Read Less Info
Want to know what your home might be worth? Contact us for a FREE valuation!

Our team is ready to help you sell your home for the highest possible price ASAP


"My job is to find and attract mastery-based agents to the office, protect the culture, and make sure everyone is happy! "






