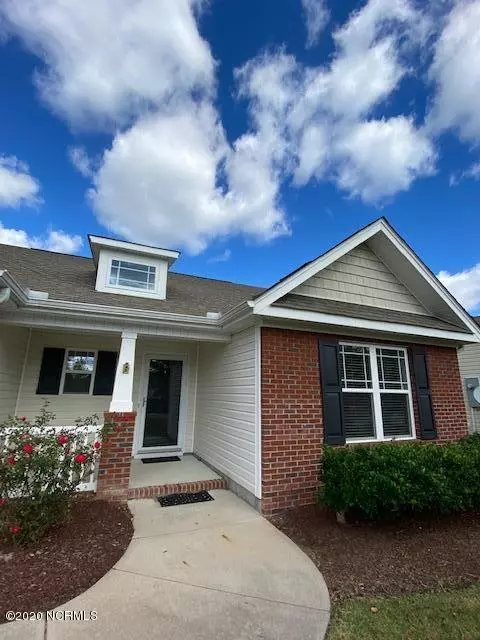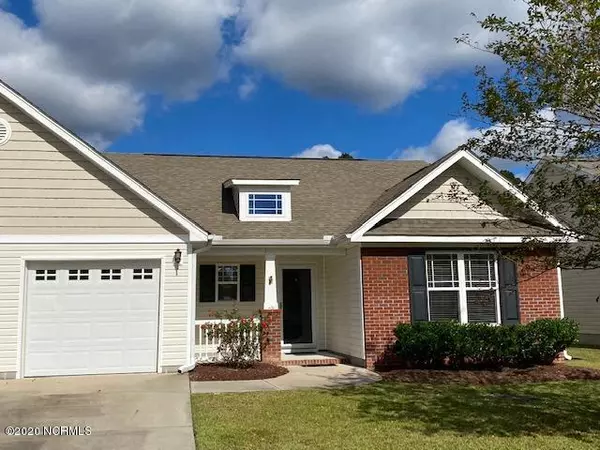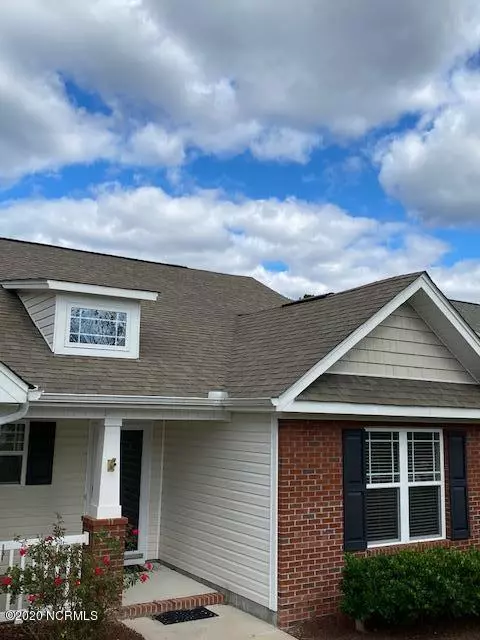$156,000
$155,000
0.6%For more information regarding the value of a property, please contact us for a free consultation.
3 Beds
2 Baths
1,391 SqFt
SOLD DATE : 12/02/2020
Key Details
Sold Price $156,000
Property Type Townhouse
Sub Type Townhouse
Listing Status Sold
Purchase Type For Sale
Square Footage 1,391 sqft
Price per Sqft $112
Subdivision Falcon Bridge
MLS Listing ID 100244367
Sold Date 12/02/20
Style Wood Frame
Bedrooms 3
Full Baths 2
HOA Fees $660
HOA Y/N Yes
Originating Board North Carolina Regional MLS
Year Built 2008
Annual Tax Amount $806
Lot Size 4,792 Sqft
Acres 0.11
Lot Dimensions irregular
Property Description
Conveniently located between Historic downtown New Bern and Havelock/Cherry Point Air Base and less than 45 mins from the beach. This three bedroom, two bath starter home, investment property or downsizer is fantastic! Great natural light coming from a sun tube in the living area and lots of windows throughout the house. Fully fenced in custom 450 sq ft brick patio off the back of the house is ready for a cookout or relaxing in the sun. As well, there is a great front patio with room for a swing while waiting on guests. Spacious open floor plan connecting the living area, kitchen and dining. Vaulted ceiling makes for a comfortable feel, along with recessed can lighting throughout these areas of the house. Kitchen has granite countertops, built in microwave, disposal, tile floors. Garage with easy access right off the kitchen. Separate laundry room. Master bedroom and bath have two large walk-in closets, walk in shower, dual sink vanity and tub. Kestrel Ct is on a cul-de-sac, so much less traffic.
Location
State NC
County Craven
Community Falcon Bridge
Zoning Residential
Direction Coming from New Bern: Head East on HWY 70. Approximately 9 miles from New Bern turn left onto Conners Way. Take left onto US 70 Service. Turn right onto Falcon Bridge Dr. Kestrel Ct is your first left
Location Details Mainland
Rooms
Basement None
Primary Bedroom Level Primary Living Area
Interior
Interior Features Foyer, Vaulted Ceiling(s), Ceiling Fan(s), Pantry, Skylights, Walk-In Closet(s)
Heating Heat Pump
Cooling Central Air
Fireplaces Type None
Fireplace No
Window Features Blinds
Appliance Stove/Oven - Electric, Refrigerator, Microwave - Built-In, Disposal, Dishwasher, Cooktop - Electric
Laundry Inside
Exterior
Garage Paved
Garage Spaces 1.0
Roof Type Shingle
Porch Enclosed, Patio
Building
Lot Description Cul-de-Sac Lot
Story 1
Entry Level One
Foundation Slab
Sewer Municipal Sewer
Water Municipal Water
New Construction No
Others
Tax ID 7-054-9-019
Acceptable Financing Cash, Conventional, FHA, USDA Loan, VA Loan
Listing Terms Cash, Conventional, FHA, USDA Loan, VA Loan
Special Listing Condition None
Read Less Info
Want to know what your home might be worth? Contact us for a FREE valuation!

Our team is ready to help you sell your home for the highest possible price ASAP


"My job is to find and attract mastery-based agents to the office, protect the culture, and make sure everyone is happy! "






