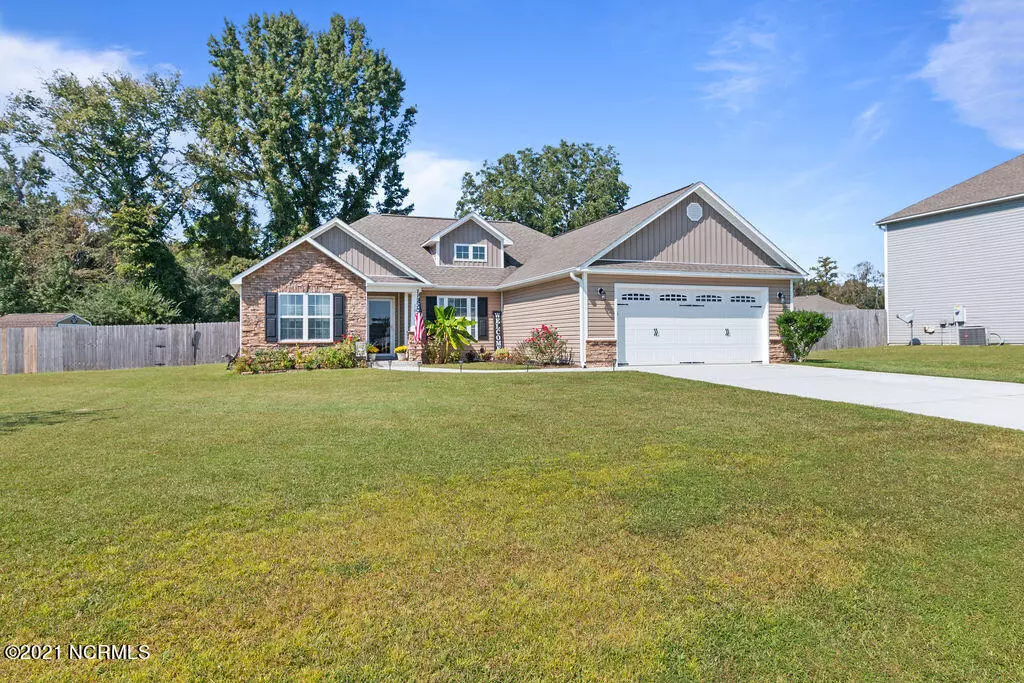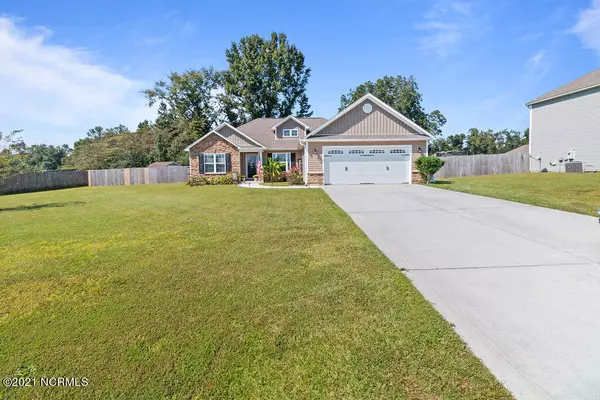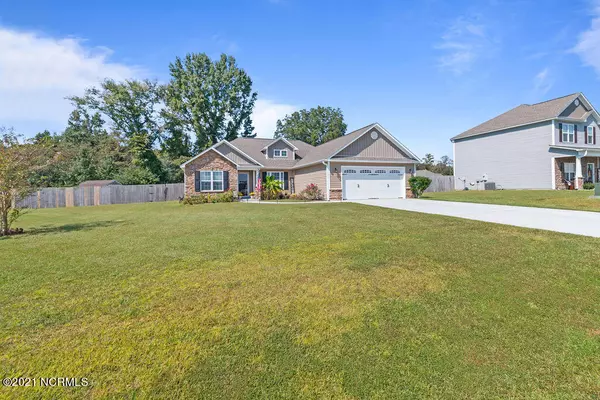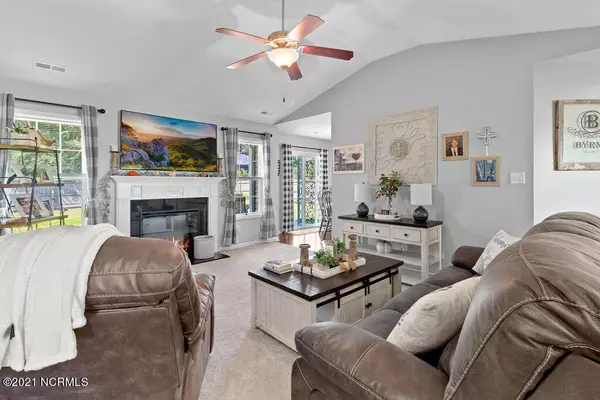$240,000
$220,000
9.1%For more information regarding the value of a property, please contact us for a free consultation.
3 Beds
2 Baths
1,504 SqFt
SOLD DATE : 10/28/2021
Key Details
Sold Price $240,000
Property Type Single Family Home
Sub Type Single Family Residence
Listing Status Sold
Purchase Type For Sale
Square Footage 1,504 sqft
Price per Sqft $159
Subdivision Canons Edge
MLS Listing ID 100293069
Sold Date 10/28/21
Style Wood Frame
Bedrooms 3
Full Baths 2
HOA Fees $108
HOA Y/N Yes
Originating Board Hive MLS
Year Built 2014
Lot Size 0.460 Acres
Acres 0.46
Lot Dimensions irregular
Property Description
Welcome to the impeccably maintained 3bdrm/2bth home in Canon's Edge! Upon walking in the home you are invited by a the spacious foyer that opens into the formal dining room and family room. The dining room boasts archways and a coffered ceiling. Beyond the dining room, the spacious family room features ceiling fans, electric fireplace and NEW plush carpeting through out the home. Kitchen offers plenty of cabinet space, a mosaic backsplash, a pantry, stainless steel appliances that opens to a breakfast nook! On one side of the home you will find the master suite boasting a tray ceiling and luxurious master bathroom. A soaking tub, separate shower, tile flooring, and double vanity sinks. Don't miss the the huge walk in closet off the master bathroom. On the opposite side of the home, you will find the full bathroom and other two spacious bedrooms! The perfect backyard oasis awaits you in this home - the concrete patio, designated fire pit area, BRAND new shed, and fully fenced yard that backs up to a tree-line for added privacy! Call to schedule your showing today!
Location
State NC
County Onslow
Community Canons Edge
Zoning RA
Direction From Western Blvd, Use the right 2 lanes to turn right onto Gum Branch Rd, Turn right onto Cow Horn Rd, Turn right onto Prelude Dr, Destination will be on the left
Location Details Mainland
Rooms
Primary Bedroom Level Primary Living Area
Interior
Interior Features Foyer, Master Downstairs, Tray Ceiling(s), Ceiling Fan(s), Pantry, Walk-In Closet(s)
Heating Electric, Heat Pump
Cooling Central Air
Flooring Carpet, See Remarks
Window Features Blinds
Appliance Stove/Oven - Electric, Refrigerator, Microwave - Built-In, Dishwasher
Laundry Hookup - Dryer, Washer Hookup, Inside
Exterior
Exterior Feature None
Garage Paved
Garage Spaces 2.0
Utilities Available Community Water
Roof Type Shingle
Porch Covered, Patio, Porch
Building
Story 1
Entry Level One
Foundation Slab
Sewer Septic On Site
Structure Type None
New Construction No
Others
Tax ID 53b-68
Acceptable Financing Cash, Conventional, FHA, USDA Loan, VA Loan
Listing Terms Cash, Conventional, FHA, USDA Loan, VA Loan
Special Listing Condition None
Read Less Info
Want to know what your home might be worth? Contact us for a FREE valuation!

Our team is ready to help you sell your home for the highest possible price ASAP


"My job is to find and attract mastery-based agents to the office, protect the culture, and make sure everyone is happy! "






