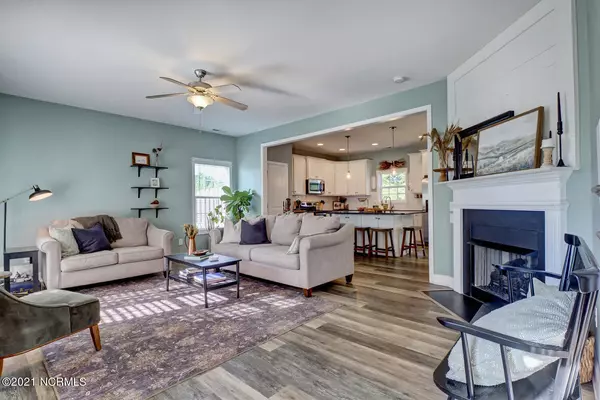$338,000
$315,000
7.3%For more information regarding the value of a property, please contact us for a free consultation.
3 Beds
3 Baths
2,093 SqFt
SOLD DATE : 11/05/2021
Key Details
Sold Price $338,000
Property Type Single Family Home
Sub Type Single Family Residence
Listing Status Sold
Purchase Type For Sale
Square Footage 2,093 sqft
Price per Sqft $161
Subdivision Poplar Branch
MLS Listing ID 100293014
Sold Date 11/05/21
Style Wood Frame
Bedrooms 3
Full Baths 2
Half Baths 1
HOA Fees $400
HOA Y/N Yes
Originating Board North Carolina Regional MLS
Year Built 2015
Lot Size 9,936 Sqft
Acres 0.23
Lot Dimensions 130'x62'x127'x89'
Property Description
Just 3.6 miles from the beach in Surf city, this gorgeous home is conveniently located halfway between Jacksonville and Wilmington. A wide covered front porch leads you into the open living room with gas log fireplace in the corner. The first floor features laminate flooring throughout. The beautiful kitchen has a large island with pendant lighting, granite counters, tiled backsplash, and a pantry for storage. The adjacent dining room has sliding doors leading to the upgraded sunroom. The backyard is fenced and ready for pets. A half bath and mudroom are located just off the 2-car garage with tons of storage solutions. The upstairs master bedroom has an upholstered panel wall feature, trey ceiling, and walk in closet. The master bath is spacious with dual sinks, soaking tub and tiled shower. Just across the hall are two additional bedrooms. A laundry room is just right of the top of the stairs. At the end of the hall, you will find a large bonus room over the garage. Do not hesitate! Make your showing appointment today!
Location
State NC
County Pender
Community Poplar Branch
Zoning PUD
Direction From Hwy 17 turn on 50 toward Surf City. Left on Mill Creek Rd. Left on Poplar Branch Way. Home is the second on the left.
Rooms
Basement None
Primary Bedroom Level Non Primary Living Area
Interior
Interior Features Mud Room, Tray Ceiling(s), Pantry, Walk-In Closet(s)
Heating Electric, Heat Pump
Cooling Central Air
Flooring Carpet, Laminate, Tile
Fireplaces Type Gas Log
Fireplace Yes
Window Features Blinds
Appliance Washer, Stove/Oven - Electric, Refrigerator, Microwave - Built-In, Dryer, Dishwasher
Laundry Inside
Exterior
Exterior Feature None
Garage Paved
Garage Spaces 2.0
Waterfront No
Roof Type Shingle
Porch Covered, Patio, Porch, Screened
Building
Story 2
Foundation Slab
Sewer Municipal Sewer
Water Municipal Water
Structure Type None
New Construction No
Schools
Elementary Schools Surf City
Middle Schools Surf City
High Schools Topsail
Others
Tax ID 42365333570000
Acceptable Financing Cash, Conventional, FHA, USDA Loan, VA Loan
Listing Terms Cash, Conventional, FHA, USDA Loan, VA Loan
Special Listing Condition None
Read Less Info
Want to know what your home might be worth? Contact us for a FREE valuation!

Our team is ready to help you sell your home for the highest possible price ASAP


"My job is to find and attract mastery-based agents to the office, protect the culture, and make sure everyone is happy! "






