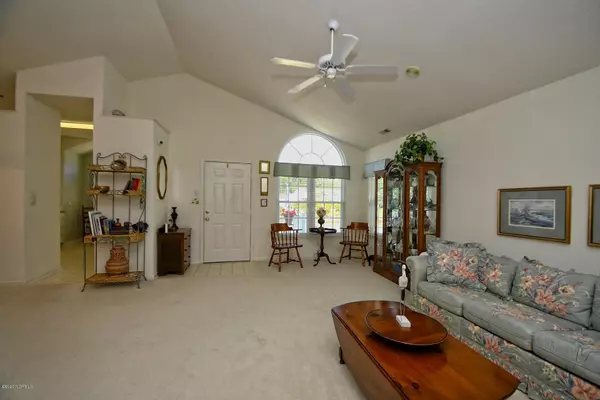$179,000
$179,900
0.5%For more information regarding the value of a property, please contact us for a free consultation.
2 Beds
2 Baths
1,344 SqFt
SOLD DATE : 01/15/2021
Key Details
Sold Price $179,000
Property Type Single Family Home
Sub Type Single Family Residence
Listing Status Sold
Purchase Type For Sale
Square Footage 1,344 sqft
Price per Sqft $133
Subdivision Saltaire Village
MLS Listing ID 100242902
Sold Date 01/15/21
Style Wood Frame
Bedrooms 2
Full Baths 2
HOA Fees $363
HOA Y/N Yes
Originating Board North Carolina Regional MLS
Year Built 1993
Annual Tax Amount $902
Lot Size 6,098 Sqft
Acres 0.14
Lot Dimensions 86X68X81X92
Property Description
Calabash - Saltaire Village - How adorable is this house? 2 Bedrooms, 2 Baths and a Den for a 3rd sleeping area when needed. Super floor plan lives large with vaulted living room open to den/office and dining room. White kitchen has high ceiling and round top window for lots of light with clean white tile backsplash.
Nice deck at entry and full view heavy glass storm door let in lots of light along with another lovely round top window in the living room. Sliders from the dining room open to a bright three season room and a 10 X 8 open deck off that. The large Master Bedroom features huge walk-in closet, Garden Tub/Shower with skylight in ensuite bath. A high ceiling and two windows in MBR give a light and airy feeling. The home was built in 1993 and has had many improvements including vinyl siding, roof replaced a few years back, new vinyl double hung windows, 3 season room with clear plastic sliding windows and new decks, railings and lattice replaced. Community pool and Clubhouse. Low fees and taxes. Close to shopping, beaches, golf, medical services and airports. Immaculately kept, this home is ready for you to enjoy.
Location
State NC
County Brunswick
Community Saltaire Village
Zoning CA-PUD
Direction Persimmon Rd. in Calabash to the Saltaire Drive. Follow to POA Clubhouse, turn left and 467 is on left in the circle.
Location Details Mainland
Rooms
Other Rooms Storage
Basement Crawl Space, None
Primary Bedroom Level Primary Living Area
Interior
Interior Features Master Downstairs, 9Ft+ Ceilings, Vaulted Ceiling(s), Ceiling Fan(s), Pantry, Skylights, Walk-In Closet(s)
Heating Electric, Heat Pump
Cooling Central Air
Flooring Carpet, Vinyl
Fireplaces Type None
Fireplace No
Window Features DP50 Windows,Blinds
Appliance Washer, Stove/Oven - Electric, Refrigerator, Microwave - Built-In, Dryer, Dishwasher
Laundry Inside
Exterior
Garage Carport, Paved
Carport Spaces 1
Pool None
Waterfront Description None
Roof Type Architectural Shingle
Porch Deck, Enclosed
Building
Lot Description Open Lot
Story 1
Entry Level One
Sewer Municipal Sewer
Water Municipal Water
New Construction No
Others
Tax ID 240lh027
Acceptable Financing Cash, Conventional
Listing Terms Cash, Conventional
Special Listing Condition None
Read Less Info
Want to know what your home might be worth? Contact us for a FREE valuation!

Our team is ready to help you sell your home for the highest possible price ASAP


"My job is to find and attract mastery-based agents to the office, protect the culture, and make sure everyone is happy! "






