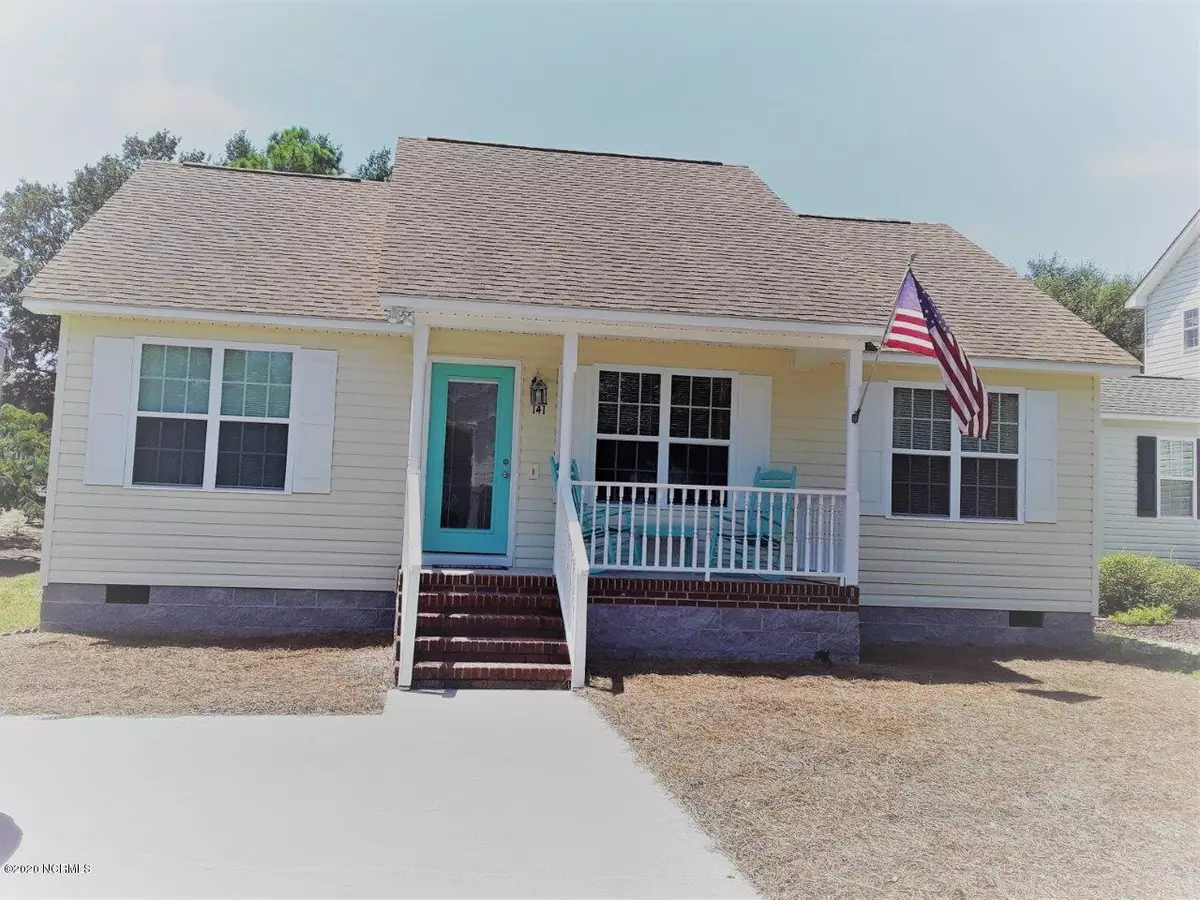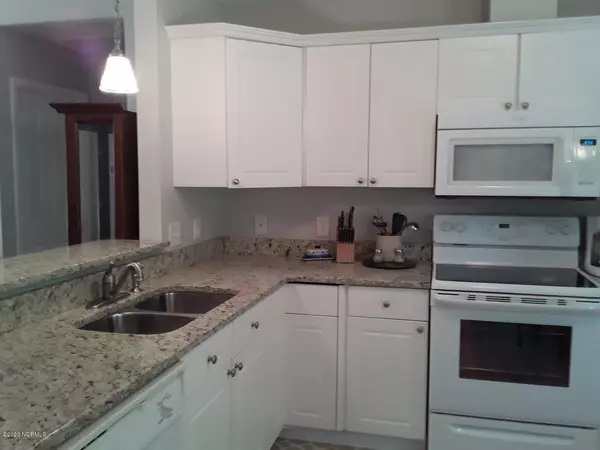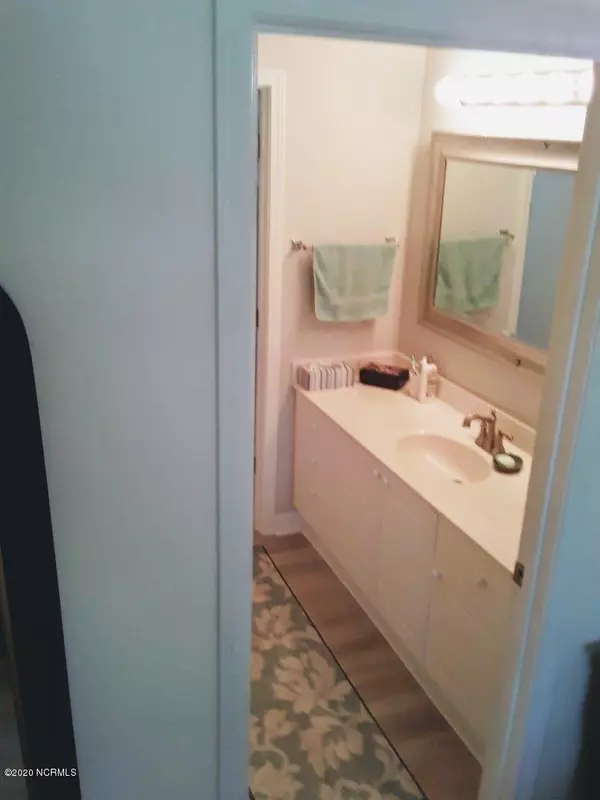$281,900
$281,900
For more information regarding the value of a property, please contact us for a free consultation.
3 Beds
2 Baths
1,125 SqFt
SOLD DATE : 10/02/2020
Key Details
Sold Price $281,900
Property Type Single Family Home
Sub Type Single Family Residence
Listing Status Sold
Purchase Type For Sale
Square Footage 1,125 sqft
Price per Sqft $250
Subdivision Pinners Point
MLS Listing ID 100232773
Sold Date 10/02/20
Style Wood Frame
Bedrooms 3
Full Baths 2
HOA Y/N No
Originating Board North Carolina Regional MLS
Year Built 2003
Annual Tax Amount $1,091
Lot Size 6,534 Sqft
Acres 0.15
Lot Dimensions 55X100X100X55
Property Description
Wonderful Island home featuring a split bedroom floor plan. The home includes a great room with cathedral ceiling, kitchen, breakfast bar along with 3 Bedrooms and 2 full Baths. Recent updates include installed wood plank laminate flooring, granite
counter tops, water heater, HVAC and shed. Kitchen has plenty of cabinets and a separate pantry. Appliances include dishwasher, refrigerator, microwave and stove. Home boasts spacious bedrooms, a separate
laundry room and a front porch to enjoy the sounds of the tide rolling in. The back yard includes a screened in back porch, nice size deck and a 10 x 12 storage shed. Quiet neighborhood, end of the street fishing ( intracoastal ) and an easy walk to the beach.
Location
State NC
County Brunswick
Community Pinners Point
Zoning OK-R-6A
Direction Swain's Cut Bridge carries NC 906 onto Oak Island. At the bottom of the road, take a left at the red light onto Oak Island Drive. NE 12 Street will be down on your left. Turn left onto NE 12 and follow it down until 141 NE 12 Street on your left.
Location Details Island
Rooms
Other Rooms Storage
Basement Crawl Space
Primary Bedroom Level Primary Living Area
Interior
Interior Features Master Downstairs, 9Ft+ Ceilings, Vaulted Ceiling(s), Ceiling Fan(s), Pantry, Eat-in Kitchen, Walk-In Closet(s)
Heating Heat Pump
Cooling Central Air
Flooring Laminate, Vinyl
Fireplaces Type None
Fireplace No
Window Features Thermal Windows,Blinds
Appliance Vent Hood, Refrigerator, Microwave - Built-In, Dishwasher, Cooktop - Electric
Laundry Hookup - Dryer, Washer Hookup, Inside
Exterior
Garage Off Street
Waterfront No
Roof Type Architectural Shingle
Porch Deck, Porch, Screened
Building
Story 1
Entry Level One
Foundation Block
Sewer Municipal Sewer
Water Municipal Water
New Construction No
Others
Tax ID 235ig01501
Acceptable Financing Cash, Conventional, FHA, VA Loan
Listing Terms Cash, Conventional, FHA, VA Loan
Special Listing Condition None
Read Less Info
Want to know what your home might be worth? Contact us for a FREE valuation!

Our team is ready to help you sell your home for the highest possible price ASAP


"My job is to find and attract mastery-based agents to the office, protect the culture, and make sure everyone is happy! "






