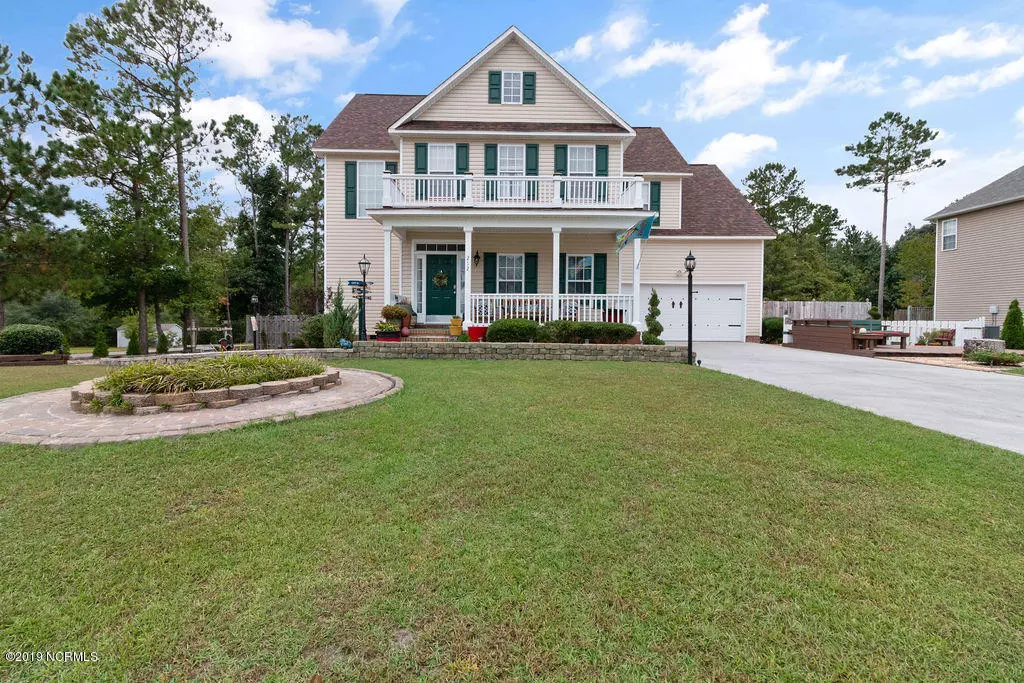$265,500
$272,000
2.4%For more information regarding the value of a property, please contact us for a free consultation.
4 Beds
3 Baths
2,628 SqFt
SOLD DATE : 01/22/2020
Key Details
Sold Price $265,500
Property Type Single Family Home
Sub Type Single Family Residence
Listing Status Sold
Purchase Type For Sale
Square Footage 2,628 sqft
Price per Sqft $101
Subdivision Trailwood
MLS Listing ID 100188572
Sold Date 01/22/20
Style Wood Frame
Bedrooms 4
Full Baths 2
Half Baths 1
HOA Y/N No
Originating Board North Carolina Regional MLS
Year Built 2006
Lot Size 0.540 Acres
Acres 0.54
Lot Dimensions 110x220
Property Description
Amazing upgrades in this extremely well maintained home. Repairs from Hurricane Florence includes new insulation, ceilings walls and all of the interior. Extensive landscaping allows for outside entertaining in the front, side and rear of the home with the back yard having additional decks, walk-ways, above ground pool enclosed by privacy fence. Interior has mix of new tile, hardwood bamboo and carpet. Must see!! Dual faced gas log fireplace serving the living room and family room. Large master suite with sitting area, WIC and large master bath with jetted tub. Close to schools, shopping and military bases. All measurements are estimates and to Buyer verified.
Location
State NC
County Onslow
Community Trailwood
Zoning R-15
Direction From Jacksonville, Hwy 24 East to stop light at Hwy 172, left Old Hwy 172 to stop sign, right Hubert Blvd, left Parktown Rd, left Lee Rogers Rd, left Trailwood Dr, left on Middle Ridge house on right.
Location Details Mainland
Rooms
Other Rooms Storage
Basement Crawl Space
Interior
Interior Features Foyer, Tray Ceiling(s), Ceiling Fan(s), Walk-In Closet(s)
Heating Heat Pump
Cooling Central Air
Flooring Bamboo, Carpet, Tile
Fireplaces Type Gas Log
Fireplace Yes
Window Features Blinds
Appliance Stove/Oven - Electric, Refrigerator, Microwave - Built-In, Disposal, Dishwasher
Laundry Inside
Exterior
Exterior Feature None
Garage Off Street
Garage Spaces 2.0
Pool Above Ground
Roof Type Architectural Shingle
Porch Covered, Deck, Patio, Porch
Building
Lot Description Cul-de-Sac Lot
Story 2
Entry Level Two
Sewer Septic On Site
Water Municipal Water
Structure Type None
New Construction No
Others
Tax ID 1306a-123
Acceptable Financing Cash, Conventional, FHA, VA Loan
Listing Terms Cash, Conventional, FHA, VA Loan
Special Listing Condition None
Read Less Info
Want to know what your home might be worth? Contact us for a FREE valuation!

Our team is ready to help you sell your home for the highest possible price ASAP


"My job is to find and attract mastery-based agents to the office, protect the culture, and make sure everyone is happy! "






