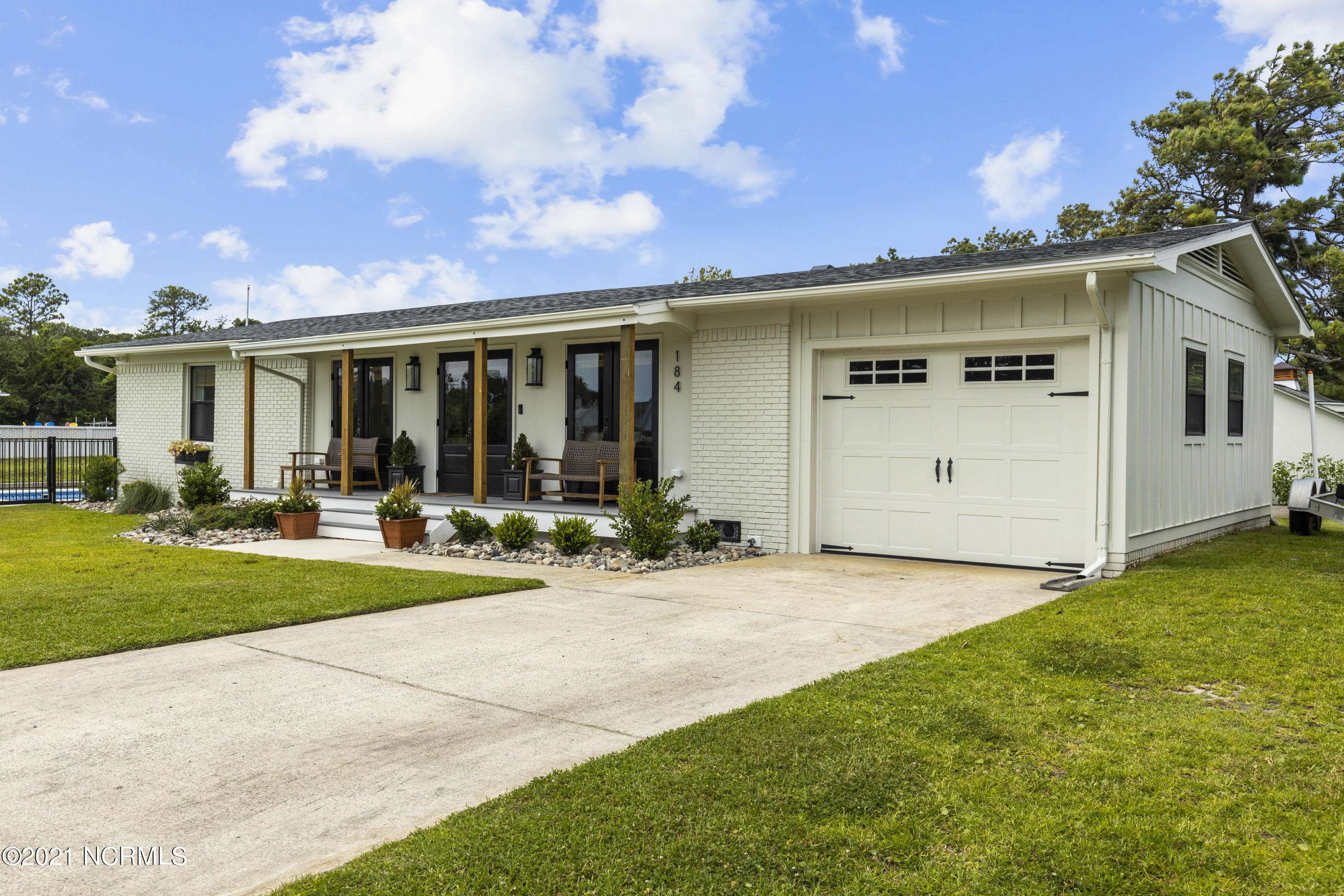$560,000
$585,000
4.3%For more information regarding the value of a property, please contact us for a free consultation.
2 Beds
2 Baths
1,248 SqFt
SOLD DATE : 09/03/2021
Key Details
Sold Price $560,000
Property Type Single Family Home
Sub Type Single Family Residence
Listing Status Sold
Purchase Type For Sale
Square Footage 1,248 sqft
Price per Sqft $448
Subdivision Sound View Park
MLS Listing ID 100280354
Sold Date 09/03/21
Style Wood Frame
Bedrooms 2
Full Baths 2
HOA Y/N Yes
Year Built 1972
Annual Tax Amount $1,350
Lot Size 0.380 Acres
Acres 0.38
Lot Dimensions 124 x 170 x 148 x 93
Property Sub-Type Single Family Residence
Source North Carolina Regional MLS
Property Description
Boaters dream! Canal front. Beautifully renovated brick ranch with great views of Bogue Sound and a canal on 3 sides of the home and direct access to the ICW. Two full beds and baths with additional flex/office space with built in, full size murphy bed and wood barn doors for privacy. 30 x 14 saltwater pool fenced with dual access and great views of the ICW, hot tub right off of the pergola deck on the way to the pool with canal views. Southern style front porch with three double door accesses. New Pella windows and doors, New roof in 2021. 130 MPH rating. Beautiful open floor plan. Custom built in bookcase with electric fireplace and accent lighting in the living area. 6 ft. island in kitchen with seating and nice prep space. GE profile appliances with double oven, large farm style sink and quartz counter tops. Pergo outlast flooring in living areas with tile in bathroom and tub/shower areas. LED recessed lighting with dimmers. 1 car garage with smart access via openers or app. Large shed with workbench and outdoor storage. Ring security doorbell. Automatic attic fan that kicks on when the attic gets too hot, humidity detection fans in each bathroom, one of the double ovens is a convection oven, and a special septic garbage disposal. This home is a must see. You will fall in love!!
Location
State NC
County Carteret
Community Sound View Park
Zoning Res
Direction Take Hwy 24, turn onto Sunset Blvd. follow road to the end (it curves left then straight again) at the end make a right turn, go to the end, house on right.
Location Details Mainland
Rooms
Other Rooms Storage, Workshop
Basement Crawl Space, None
Primary Bedroom Level Primary Living Area
Interior
Interior Features Workshop, Master Downstairs, Ceiling Fan(s), Hot Tub, Walk-in Shower, Walk-In Closet(s)
Heating Heat Pump
Cooling Central Air
Flooring LVT/LVP, Tile
Appliance Stove/Oven - Electric, Refrigerator, Microwave - Built-In, Ice Maker, Double Oven, Dishwasher, Convection Oven
Laundry Laundry Closet
Exterior
Exterior Feature None
Parking Features On Site, Paved
Garage Spaces 1.0
Pool In Ground
Amenities Available Boat Dock, Ramp
Waterfront Description Bulkhead,Canal Front,Deeded Water Access,ICW View,Water Access Comm,Water Depth 4+
View Sound View, Water
Roof Type Architectural Shingle
Accessibility None
Porch Covered, Deck, Porch
Building
Lot Description Corner Lot
Story 1
Entry Level One
Sewer Septic On Site
Water Municipal Water
Structure Type None
New Construction No
Others
Tax ID 634603430311000
Acceptable Financing Cash, Conventional
Listing Terms Cash, Conventional
Special Listing Condition None
Read Less Info
Want to know what your home might be worth? Contact us for a FREE valuation!

Our team is ready to help you sell your home for the highest possible price ASAP

"My job is to find and attract mastery-based agents to the office, protect the culture, and make sure everyone is happy! "






