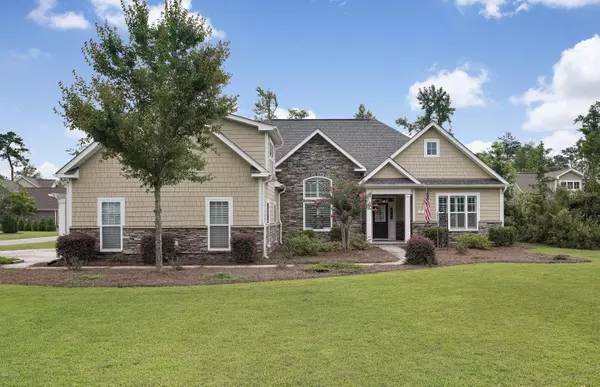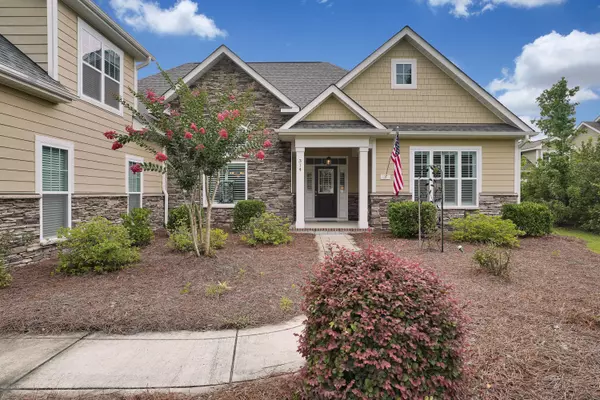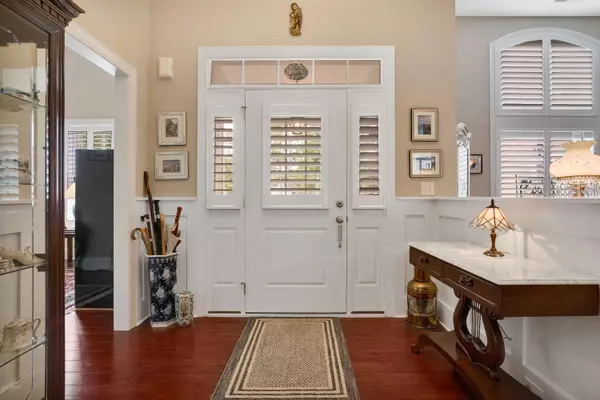$390,000
$391,500
0.4%For more information regarding the value of a property, please contact us for a free consultation.
3 Beds
3 Baths
2,844 SqFt
SOLD DATE : 08/24/2020
Key Details
Sold Price $390,000
Property Type Single Family Home
Sub Type Single Family Residence
Listing Status Sold
Purchase Type For Sale
Square Footage 2,844 sqft
Price per Sqft $137
Subdivision The Manor At Mill Creek
MLS Listing ID 100224599
Sold Date 08/24/20
Style Wood Frame
Bedrooms 3
Full Baths 2
Half Baths 1
HOA Fees $792
HOA Y/N Yes
Originating Board North Carolina Regional MLS
Year Built 2014
Lot Size 0.640 Acres
Acres 0.64
Lot Dimensions 97x276x101x198
Property Description
Located in the highly sought-after gated community of The Manor At Mill Creek is this single story 3 bedroom, 2.5 bathroom home situated on a spacious .64 acre corner lot. Nestled in the highly ranked Topsail School district, This beautiful 2,844 sqft Bill Clark home has everything you could want. The open floor plan features a spacious living room with vaulted ceilings, private study, and a large bonus room over the garage. Down a private hallway is the impressive first- floor master suite, featuring coffered ceilings, large walk-in closet, dual vanities, tiled shower and large garden tub. Outdoors enjoy the privacy of a screened in porch opening to a large covered patio hidden away from the neighbors with a lush private greenbelt across the rear of the property. In addition to the manicured gated entry The Manor At Mill Creek features a playground for the kids and a storage lot for boats. Homes in this neighborhood seldom come on market so don't miss out!
Location
State NC
County Pender
Community The Manor At Mill Creek
Zoning RP
Direction 17N to right on Headwaters Drive. Left on Overlook Drive. Left on Camelot. Home is on the corner of Camelot and Mae Drive. (Driveway is on Mae Drive)
Location Details Mainland
Rooms
Primary Bedroom Level Primary Living Area
Interior
Interior Features Master Downstairs, 9Ft+ Ceilings, Vaulted Ceiling(s), Pantry, Walk-In Closet(s)
Heating Heat Pump
Cooling Central Air
Window Features Blinds
Exterior
Exterior Feature Irrigation System
Garage Paved
Garage Spaces 2.0
Waterfront No
Roof Type Shingle
Porch Covered, Patio, Porch, Screened
Building
Story 1
Entry Level One
Foundation Slab
Sewer Septic Off Site
Water Municipal Water
Structure Type Irrigation System
New Construction No
Others
Tax ID 3292-14-1538-0000
Acceptable Financing Cash, Conventional, FHA, USDA Loan, VA Loan
Listing Terms Cash, Conventional, FHA, USDA Loan, VA Loan
Special Listing Condition None
Read Less Info
Want to know what your home might be worth? Contact us for a FREE valuation!

Our team is ready to help you sell your home for the highest possible price ASAP


"My job is to find and attract mastery-based agents to the office, protect the culture, and make sure everyone is happy! "






