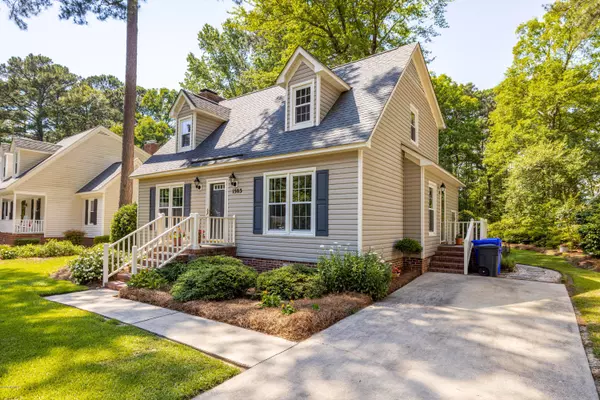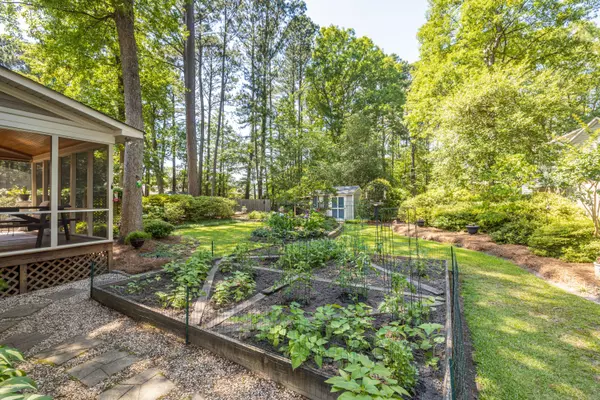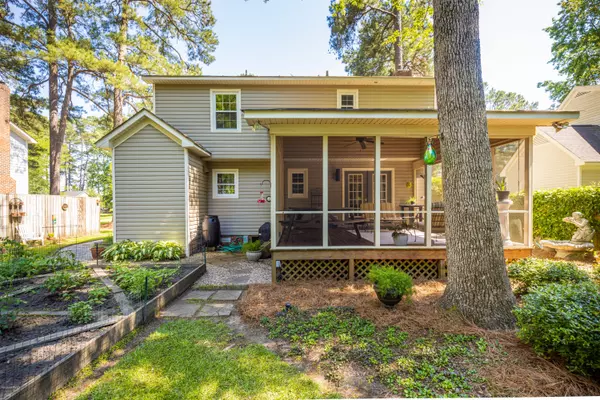$180,000
$173,900
3.5%For more information regarding the value of a property, please contact us for a free consultation.
3 Beds
3 Baths
1,567 SqFt
SOLD DATE : 08/13/2020
Key Details
Sold Price $180,000
Property Type Single Family Home
Sub Type Single Family Residence
Listing Status Sold
Purchase Type For Sale
Square Footage 1,567 sqft
Price per Sqft $114
Subdivision Baytree
MLS Listing ID 100225784
Sold Date 08/13/20
Style Wood Frame
Bedrooms 3
Full Baths 2
Half Baths 1
HOA Y/N No
Originating Board North Carolina Regional MLS
Year Built 1984
Annual Tax Amount $1,633
Lot Size 10,019 Sqft
Acres 0.23
Lot Dimensions 70 X 140 appropriately
Property Description
Charming 3BR/2.5BA Cape Cod-styled home in lovely, conveniently-located Baytree subdivision. Beautifully landscaped lot with trees,flowering shrubs, yard swing arbor, extensive fencing and garden space offers a beautiful private setting. Other features include a spacious family room with wood burning fireplace, formal dining room, and a large screened porch with vaulted tongue and groove ceiling and roll-up sun shades. Updated kitchen offers an island, pantry, built-in desk with shelving and drawers, stainless dishwasher, range/oven, and microwave. All bedrooms upstairs. Bathrooms remodeled in 2014. Master bath has step-in custom-tiled shower and sliding doors. You will find extra storage with pull-down stairs to attic, attached outside storage room plus detached shed. Home exterior is vinyl siding and trim. Windows and exterior doors were replaced in 2012-2013 as well as other updates along the way. A truly well maintained home and a must see!
Location
State NC
County Pitt
Community Baytree
Zoning SFR
Direction From Evans St/Arlington Blvd intersection travel east on Arlington. Turn left at Red Banks Rd. Turn right onto Baytree Dr. Right on Hollybriar. Home down on right.
Location Details Mainland
Rooms
Other Rooms Storage
Basement Crawl Space, None
Primary Bedroom Level Non Primary Living Area
Interior
Interior Features Walk-in Shower, Walk-In Closet(s)
Heating Heat Pump
Cooling Central Air
Window Features Thermal Windows
Appliance Stove/Oven - Electric, Microwave - Built-In, Dishwasher
Laundry Laundry Closet
Exterior
Garage On Site
Pool None
Utilities Available Community Sewer Available, Community Water Available, Municipal Sewer Available
Roof Type Composition
Accessibility None
Porch Porch, Screened
Building
Lot Description Wooded
Story 2
Entry Level Two
New Construction No
Others
Tax ID 36494
Acceptable Financing Cash, Conventional, FHA, VA Loan
Listing Terms Cash, Conventional, FHA, VA Loan
Special Listing Condition None
Read Less Info
Want to know what your home might be worth? Contact us for a FREE valuation!

Our team is ready to help you sell your home for the highest possible price ASAP


"My job is to find and attract mastery-based agents to the office, protect the culture, and make sure everyone is happy! "






