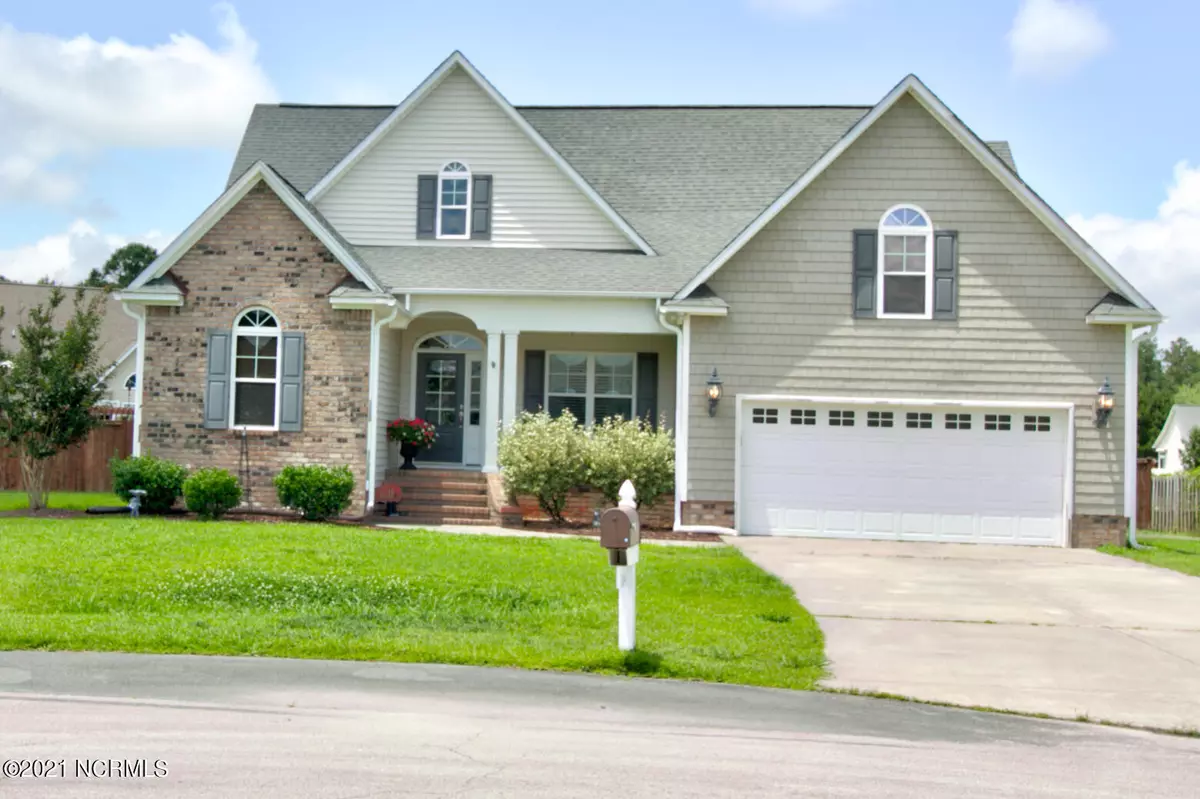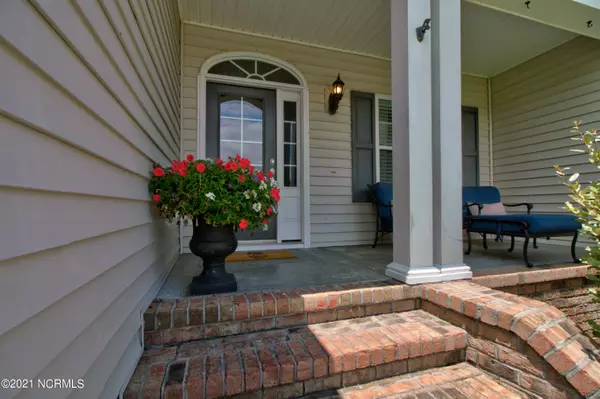$345,000
$350,000
1.4%For more information regarding the value of a property, please contact us for a free consultation.
4 Beds
3 Baths
2,100 SqFt
SOLD DATE : 08/23/2021
Key Details
Sold Price $345,000
Property Type Single Family Home
Sub Type Single Family Residence
Listing Status Sold
Purchase Type For Sale
Square Footage 2,100 sqft
Price per Sqft $164
Subdivision Forest Run
MLS Listing ID 100276647
Sold Date 08/23/21
Style Wood Frame
Bedrooms 4
Full Baths 3
HOA Y/N No
Originating Board North Carolina Regional MLS
Year Built 2009
Annual Tax Amount $1,329
Lot Size 0.300 Acres
Acres 0.3
Lot Dimensions 60x131x125x149
Property Description
Do you hear that? It's the pool calling your name! Come see this gorgeous, smart-home on a cul-de-sac in the sought after Forrest Run subdivision & Creekside School District, it wont last long! Home features 2100 sq ft of living space, great outdoor space for entertaining to include fenced back yard for privacy, screened back porch with deck to the pool, back patio, a spacious front porch and large 2 car garage. This 4 bedroom 3 bathroom home is sure to please with details such as moldings, granite countertops, stainless steel appliances, smart switches & USB outlets throughout and built ins in living room surrounding the fireplace. On the main level you'll find the living room, eat in and kitchen, formal dining room, master suite, 2 additional bedrooms, a full bathroom, laundry room, mud room and access to screened porch that leads to the back deck, pool and patio. The stainless steel kitchen features granite countertops, has plenty of cabinets for storage and opens to the eat in area and living room gas fireplace. Master bedroom has cathedral ceilings, ceiling fan and access to master bathroom with jetted tub and separate shower, dual vanity and large walk-in closet. Upstairs is the 4th bedroom FROG & full bath. Tenant Occupied through 8/2021
Location
State NC
County Craven
Community Forest Run
Zoning Residential
Direction Hwy 70E - Right onto W Camp Kiro Rd - Right onto Wilcox - Right onto Laura - Left onto Mom - Left onto Allie - Right onto Durwood Ct - House on Right
Location Details Mainland
Rooms
Basement Crawl Space, None
Primary Bedroom Level Primary Living Area
Interior
Interior Features Foyer, Mud Room, Master Downstairs, 9Ft+ Ceilings, Vaulted Ceiling(s), Ceiling Fan(s), Pantry, Walk-in Shower, Eat-in Kitchen, Walk-In Closet(s)
Heating Electric, Heat Pump
Cooling Central Air
Flooring Carpet, Tile, Wood
Fireplaces Type Gas Log
Fireplace Yes
Window Features Blinds
Appliance Stove/Oven - Electric, Refrigerator, Microwave - Built-In, Dishwasher
Laundry Inside
Exterior
Exterior Feature None
Garage Off Street, On Site, Paved
Garage Spaces 2.0
Pool None
Waterfront Description None
Roof Type Architectural Shingle
Porch Covered, Patio, Porch, Screened
Building
Story 1
Entry Level One and One Half
Sewer Municipal Sewer, Septic On Site
Water Municipal Water
Structure Type None
New Construction No
Others
Tax ID 7-110-1 -185
Acceptable Financing Cash, Conventional, FHA, VA Loan
Listing Terms Cash, Conventional, FHA, VA Loan
Special Listing Condition None
Read Less Info
Want to know what your home might be worth? Contact us for a FREE valuation!

Our team is ready to help you sell your home for the highest possible price ASAP


"My job is to find and attract mastery-based agents to the office, protect the culture, and make sure everyone is happy! "






