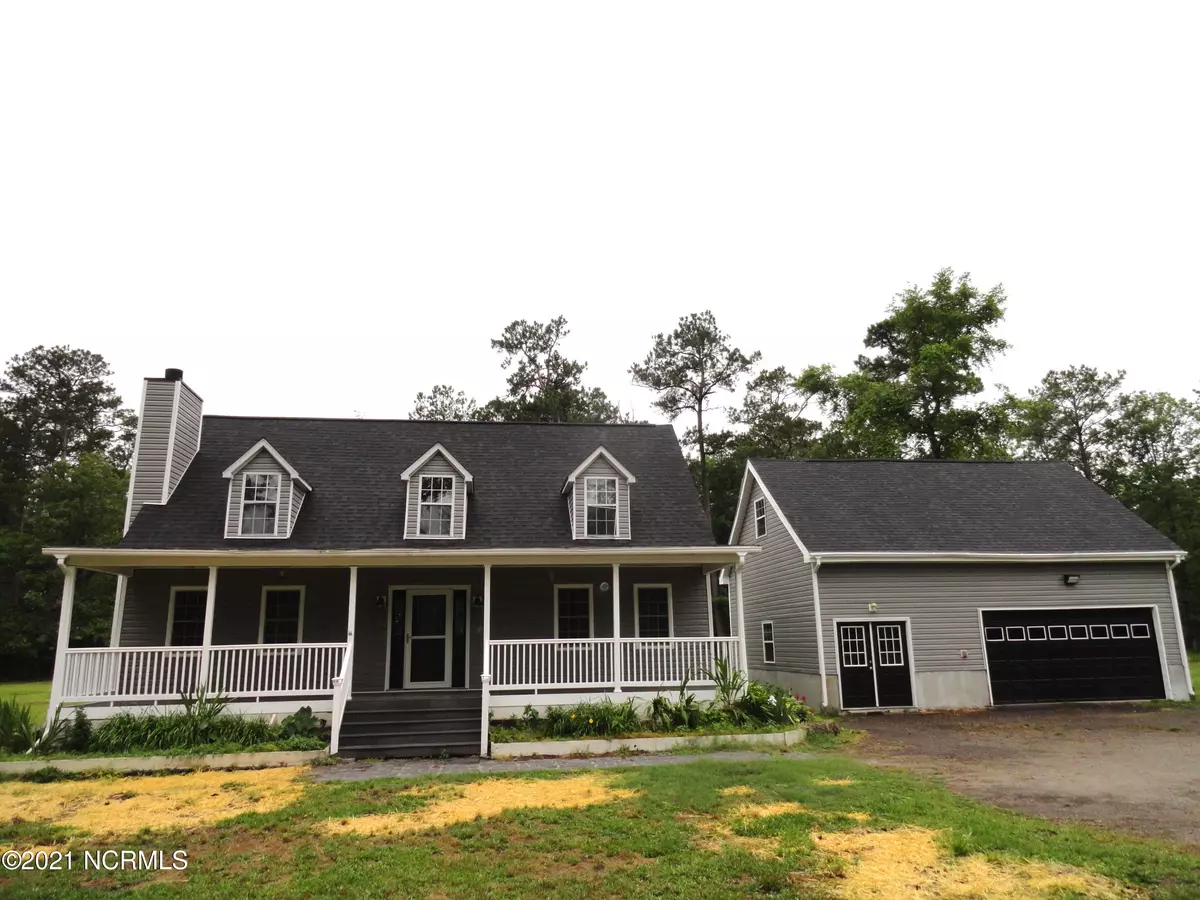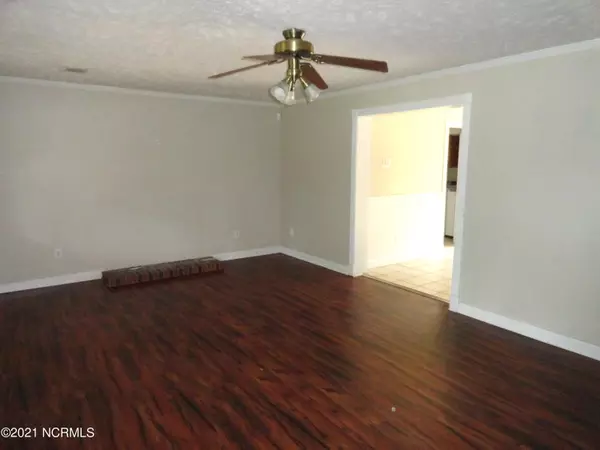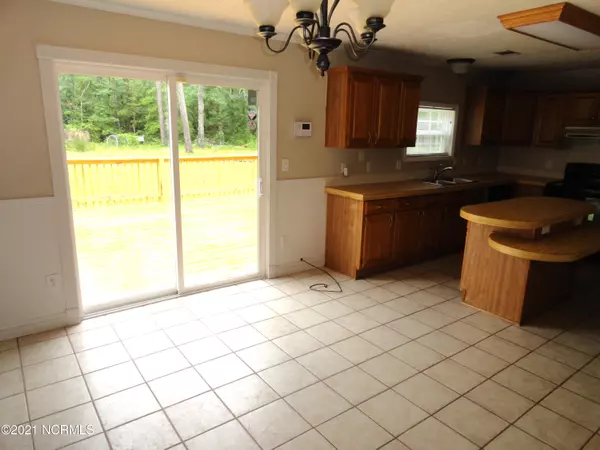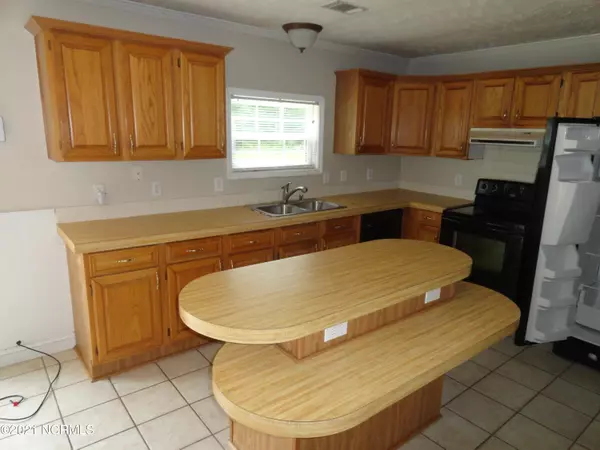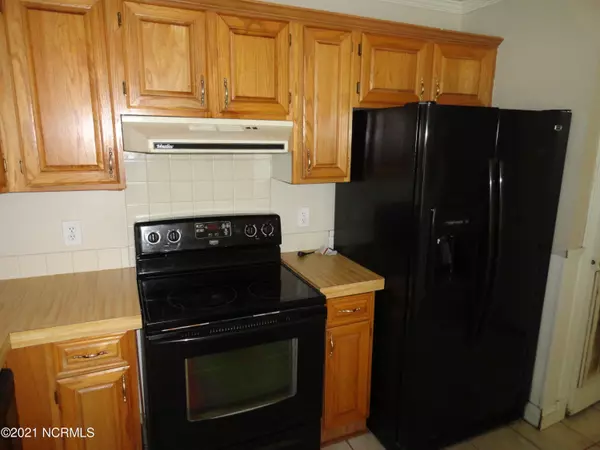$225,000
$220,000
2.3%For more information regarding the value of a property, please contact us for a free consultation.
3 Beds
3 Baths
1,700 SqFt
SOLD DATE : 07/14/2021
Key Details
Sold Price $225,000
Property Type Single Family Home
Sub Type Single Family Residence
Listing Status Sold
Purchase Type For Sale
Square Footage 1,700 sqft
Price per Sqft $132
Subdivision Cypress Bay
MLS Listing ID 100274185
Sold Date 07/14/21
Style Wood Frame
Bedrooms 3
Full Baths 2
Half Baths 1
HOA Fees $435
HOA Y/N Yes
Originating Board North Carolina Regional MLS
Year Built 1996
Annual Tax Amount $1,121
Lot Size 3.080 Acres
Acres 3.08
Lot Dimensions 414.05x299.22x554.09x236.42
Property Description
What everyone says they want....acreage and a fabulous garage/workshop. The home with all it offers is just a nice bonus! The Owners Suite is downstairs and has a deluxe bath with double vanities, soaker tub and separate shower and a cedar lined walk in closet. The living room is oversized with plenty of room to spread out. The kitchen is family sized and has room for formal dining furniture. It, also, has a breakfast bar for informal meals. The laundry room (washer and dryer included) and guest bath are just off the kitchen. And, there's a slider to the 16x16 deck and huge back yard. Upstairs there are 2 large bedrooms, a loft are and a very usable niche. A full bath is off the loft. Great storage upstairs! The 32x24 detached garage is perfect for everything manly! Theres's 2 sections to it with separate entrances and an upstairs that can be the perfect 'man cave'. Outdoor living is plentiful, too. Choose between the back deck or the large covered front porch. With this home you definitely get the country feel but you are just 15 miles from Cherry Point's front gate.
Location
State NC
County Craven
Community Cypress Bay
Zoning Residential
Direction Highway 101 from Cherry Point, turn right on Adams Creek Rd, just under 8 miles. Follow to a right on Becton Rd. House will be on the left with a sign in the front yard.
Location Details Mainland
Rooms
Other Rooms Storage, Workshop
Basement Crawl Space, None
Primary Bedroom Level Primary Living Area
Interior
Interior Features Workshop, Master Downstairs, Ceiling Fan(s), Pantry, Walk-in Shower, Eat-in Kitchen, Walk-In Closet(s)
Heating Heat Pump
Cooling Central Air
Flooring Carpet, Laminate, Tile, Vinyl
Fireplaces Type None
Fireplace No
Window Features Blinds
Appliance Washer, Stove/Oven - Electric, Refrigerator, Dryer
Laundry Inside
Exterior
Parking Features Unpaved
Garage Spaces 3.0
Waterfront Description None
Roof Type Shingle
Porch Open, Covered, Deck, Porch
Building
Lot Description Open Lot
Story 2
Entry Level Two
Water Municipal Water
New Construction No
Others
Tax ID 5-016-5 -027
Acceptable Financing Cash, Conventional, FHA, USDA Loan, VA Loan
Listing Terms Cash, Conventional, FHA, USDA Loan, VA Loan
Special Listing Condition None
Read Less Info
Want to know what your home might be worth? Contact us for a FREE valuation!

Our team is ready to help you sell your home for the highest possible price ASAP


"My job is to find and attract mastery-based agents to the office, protect the culture, and make sure everyone is happy! "

