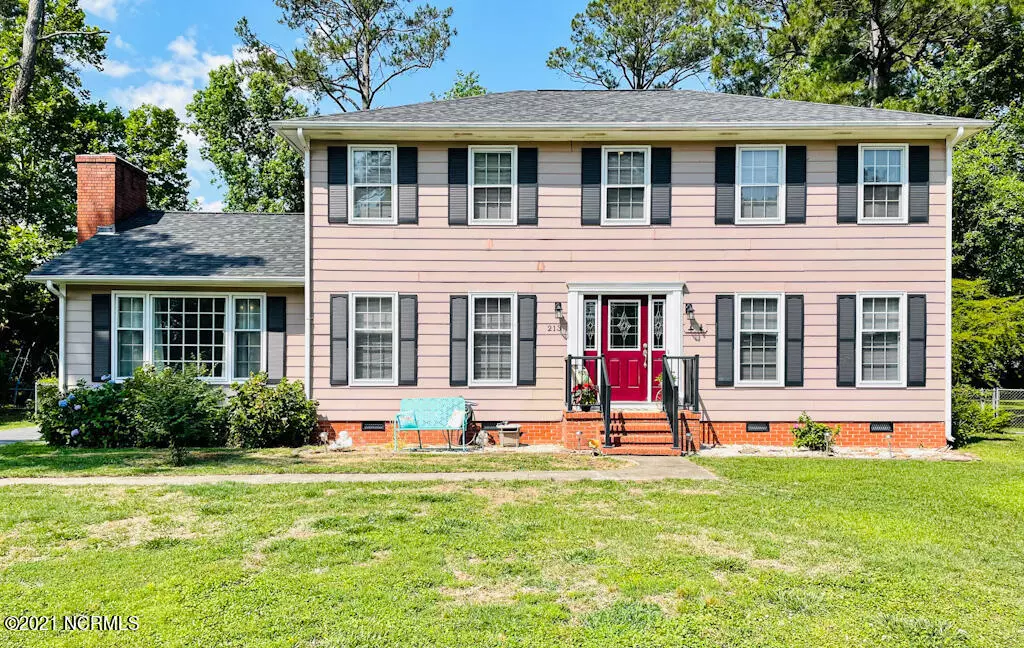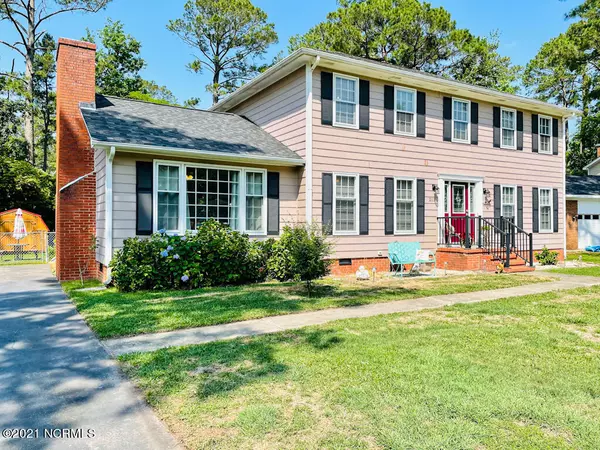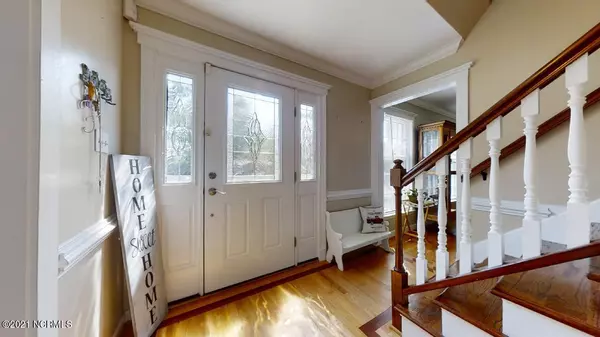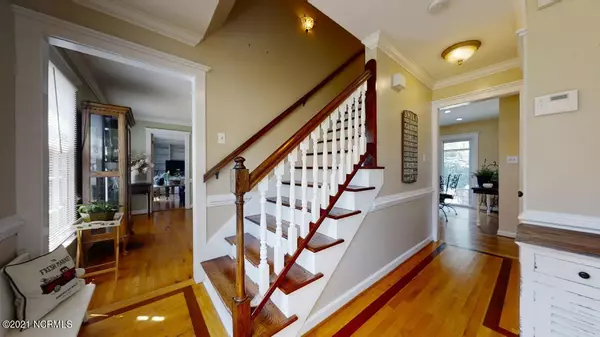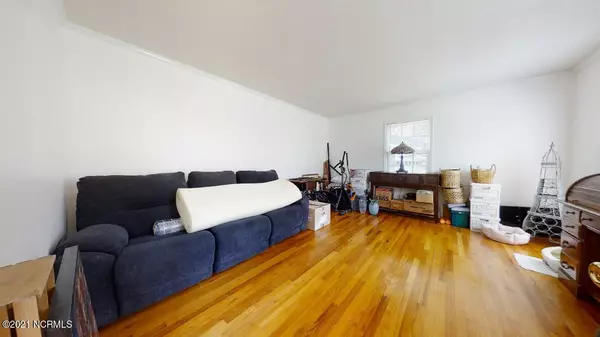$245,000
$245,000
For more information regarding the value of a property, please contact us for a free consultation.
4 Beds
3 Baths
2,364 SqFt
SOLD DATE : 07/16/2021
Key Details
Sold Price $245,000
Property Type Single Family Home
Sub Type Single Family Residence
Listing Status Sold
Purchase Type For Sale
Square Footage 2,364 sqft
Price per Sqft $103
Subdivision Sherwood Forest
MLS Listing ID 100274099
Sold Date 07/16/21
Style Wood Frame
Bedrooms 4
Full Baths 3
HOA Y/N No
Originating Board North Carolina Regional MLS
Year Built 1974
Annual Tax Amount $1,782
Lot Size 0.350 Acres
Acres 0.35
Lot Dimensions 114x188x74x158
Property Description
Come check out this amazing home centrally located in the heart of JACKSONVILLE with No HOA. This home has both a formal living room & dining room. As well as, eat in kitchen and family room. Kitchen has a new fridge, dishwasher, and back splash. Family room freshly painted with built in bookcases. Bathroom downstairs has marble tile & is handicap accessible. Right off the downstairs bathroom you'll find a bedroom that has been freshly painted. As you go upstairs you'll notice plush carpet. The master suite is HUGE, with a walk in closet, and a room that could be used as a nursery , another closet, a office space, a reading area, or whatever your heart desires... & the master bath has dual sinks & walk in shower. If the master wasn't enough there are 2 more bedrooms upstairs. Upstairs hall bathroom has been completely remodeled as well. The backyard is its out lil getaway with a large patio and deck, with enough room for whatever else you would want back there. The shed is also new with plenty of room for a riding mower, tools and more.
Location
State NC
County Onslow
Community Sherwood Forest
Zoning R-7
Direction from 17 turn onto Gumbranch rd... make a right onto Nottingham Rd- house will be on the left
Location Details Mainland
Rooms
Basement Crawl Space, None
Primary Bedroom Level Non Primary Living Area
Interior
Interior Features Pantry, Walk-in Shower, Eat-in Kitchen
Heating Heat Pump
Cooling Central Air
Flooring Carpet, Marble, Tile, Wood
Window Features Blinds
Appliance Vent Hood, Stove/Oven - Electric, Refrigerator, Ice Maker, Disposal, Dishwasher, Cooktop - Electric
Exterior
Garage On Site, Paved
Pool None
Utilities Available Community Water
Waterfront No
Waterfront Description None
Roof Type Architectural Shingle
Accessibility Accessible Full Bath
Porch Deck, Patio
Building
Story 2
Entry Level Two
Sewer Community Sewer
New Construction No
Others
Tax ID 429-29
Acceptable Financing Cash, Conventional, USDA Loan, VA Loan
Listing Terms Cash, Conventional, USDA Loan, VA Loan
Special Listing Condition None
Read Less Info
Want to know what your home might be worth? Contact us for a FREE valuation!

Our team is ready to help you sell your home for the highest possible price ASAP


"My job is to find and attract mastery-based agents to the office, protect the culture, and make sure everyone is happy! "

