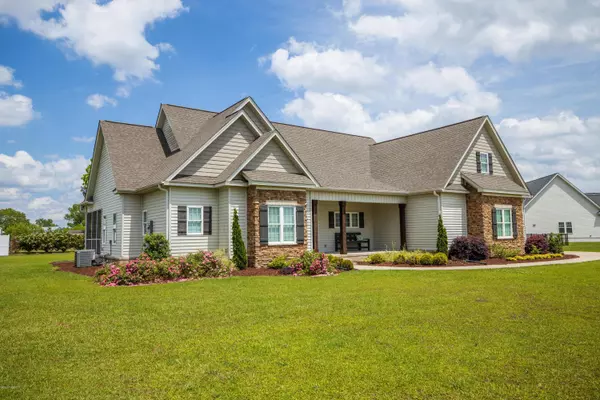$362,000
$367,500
1.5%For more information regarding the value of a property, please contact us for a free consultation.
3 Beds
2 Baths
2,683 SqFt
SOLD DATE : 08/18/2020
Key Details
Sold Price $362,000
Property Type Single Family Home
Sub Type Single Family Residence
Listing Status Sold
Purchase Type For Sale
Square Footage 2,683 sqft
Price per Sqft $134
Subdivision Wheaton Village
MLS Listing ID 100215871
Sold Date 08/18/20
Style Wood Frame
Bedrooms 3
Full Baths 2
HOA Fees $260
HOA Y/N Yes
Originating Board North Carolina Regional MLS
Year Built 2016
Lot Size 0.860 Acres
Acres 0.86
Lot Dimensions 140x23x61x124x33x170x220
Property Description
UPGRADES GALORE IN THIS LIKE-NEW 3BR/2BA LOCATED ON A LARGE CORNER LOT IN CHICOD / CONLEY DISTRICT WITH NO CITY TAXES! Modern Fixtures and Neutral Colors Throughout! Open Spacious Living Area with flowing Hardwoods, Coffered Ceiling, and a Floor to Ceiling Stone Fireplace with Gas logs and built-in cabinets & shelving. Huge Center Island with Granite Counters and overhang for added seating space. Gourmet Kitchen with 6 burner Gas Range / Convection oven, Farmhouse Sink, Subway Tile Backsplash, Stainless Appliances & Granite Counters. Split Bedroom Layout includes a Spacious Private Master Suite with Hardwoods, Trey Ceiling, Walk-in Closet & Recessed Lights. Impressive Master Bath features an oversized Custom Tile Shower, Double Vanities, and Garden Tub. Large Finished Bonus over the garage with Ample Walk-in Attic Storage. Dedicated Laundry room with a sink & tons of cabinet storage & counter space. Security System, Tankless Water Heater, Built-in Coat Rack & Cubbies, Double Attached Side Garage, Covered Rear Porch & Separate Screened Porch! This home has it all! Truly a MUST SEE to Believe!
Location
State NC
County Pitt
Community Wheaton Village
Zoning SFR
Direction Firetower Rd, right on Ivy Rd, left on Wheatstone Dr, home is on the corner of Ivy & Wheatstone.
Location Details Mainland
Rooms
Primary Bedroom Level Primary Living Area
Interior
Interior Features Mud Room, Master Downstairs, 9Ft+ Ceilings, Tray Ceiling(s), Vaulted Ceiling(s), Ceiling Fan(s), Pantry, Walk-in Shower, Eat-in Kitchen, Walk-In Closet(s)
Heating Heat Pump
Cooling Central Air
Flooring Carpet, Tile, Wood
Fireplaces Type Gas Log
Fireplace Yes
Window Features Thermal Windows,Blinds
Appliance Vent Hood, Stove/Oven - Gas, Microwave - Built-In, Disposal, Dishwasher, Convection Oven
Laundry Inside
Exterior
Garage Off Street, Paved
Garage Spaces 2.0
Utilities Available Community Water
Waterfront No
Roof Type Architectural Shingle
Porch Covered, Porch, Screened
Building
Lot Description Corner Lot
Story 1
Entry Level One and One Half
Foundation Slab
Sewer Septic On Site
New Construction No
Others
Tax ID 76489
Acceptable Financing Cash, Conventional, FHA, VA Loan
Listing Terms Cash, Conventional, FHA, VA Loan
Special Listing Condition None
Read Less Info
Want to know what your home might be worth? Contact us for a FREE valuation!

Our team is ready to help you sell your home for the highest possible price ASAP


"My job is to find and attract mastery-based agents to the office, protect the culture, and make sure everyone is happy! "






