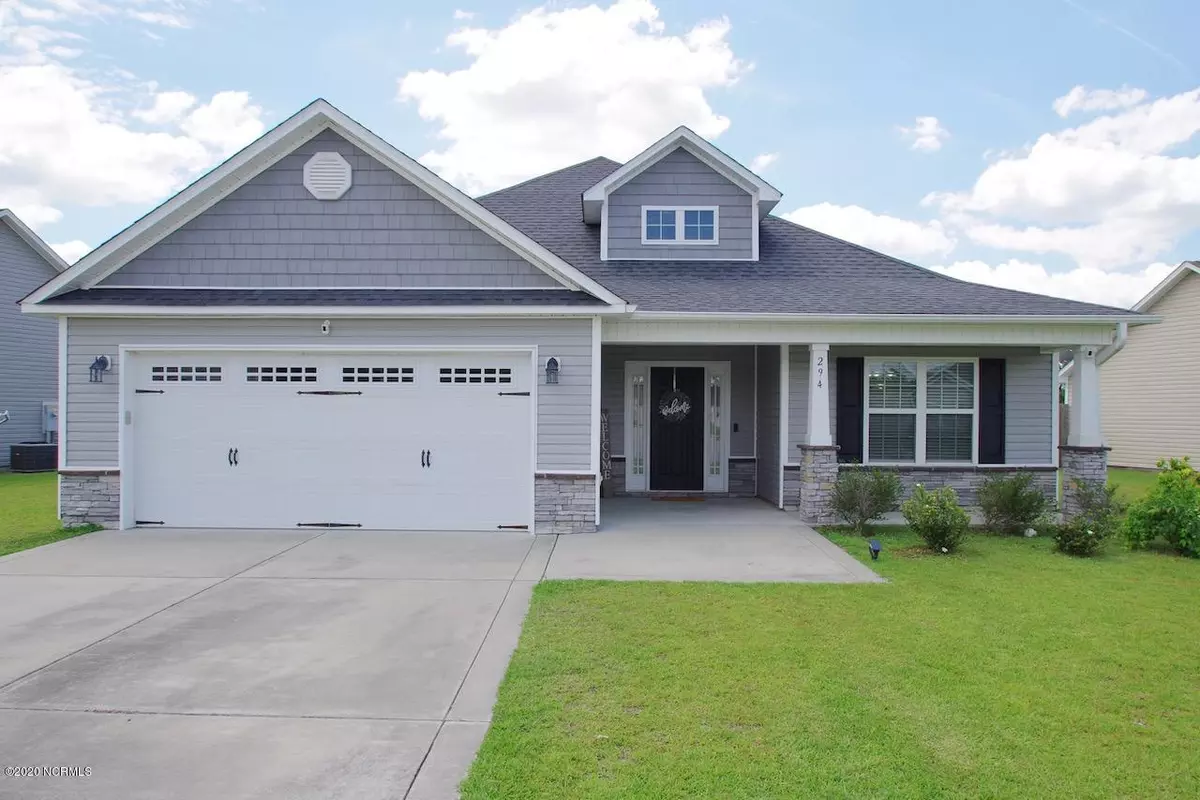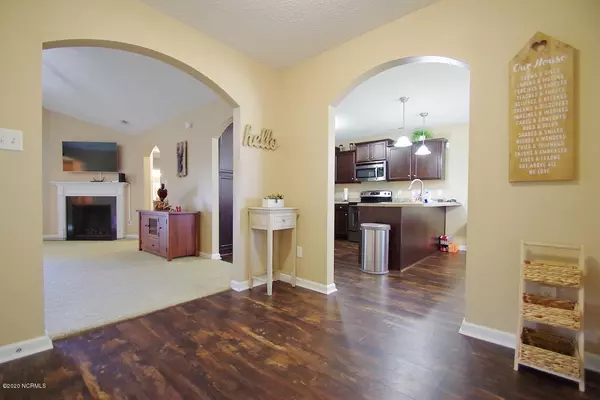$189,000
$189,900
0.5%For more information regarding the value of a property, please contact us for a free consultation.
3 Beds
2 Baths
1,536 SqFt
SOLD DATE : 07/14/2020
Key Details
Sold Price $189,000
Property Type Single Family Home
Sub Type Single Family Residence
Listing Status Sold
Purchase Type For Sale
Square Footage 1,536 sqft
Price per Sqft $123
Subdivision Carolina Plantations
MLS Listing ID 100221065
Sold Date 07/14/20
Style Wood Frame
Bedrooms 3
Full Baths 2
HOA Fees $206
HOA Y/N Yes
Originating Board North Carolina Regional MLS
Year Built 2012
Lot Size 8,712 Sqft
Acres 0.2
Lot Dimensions Rectangular
Property Description
Beautiful Coronet floor plan at Carolina Plantations! Offering the convenience of being only minutes from shopping, reputable schools, restaurants, and Camp Lejeune but you could literally throw a rock into the city limits and pay only county taxes! Home offers community sewer, 3 bedrooms, 2 bathrooms and approximately 1,536 heated square feet. The exterior is quite charming with easy to maintain vinyl siding accented by stone and a covered front porch that is just right for some rocking chairs. Inside the beautiful foyer leads to the very spacious 17''x 20'' great room with a fireplace, cathedral ceiling, and a beautiful ceiling fan. The kitchen and dining room are open to each other and the kitchen offers plenty of cabinet space, a large breakfast bar and modern stainless appliances . The owner's suite is located on the opposite end of bedrooms 2 & 3 for a little added privacy. Owner's Suite features a tray ceiling, ceiling fan, and a huge walk-in-closet. Unwind at the end of a long day in the luxurious owner's en-suite complete with double vanity topped with cultured marble counters, separate garden tub, huge walk-in shower and ceramic tile flooring. Bedrooms 2 & 3 are pre-wired for ceiling fans, there's a large 2 car garage, nice covered patio and a huge privacy fenced backyard. Don't miss this opportunity, Call today!
Location
State NC
County Onslow
Community Carolina Plantations
Zoning R-10
Direction Carolina Plantaions Blvd. to stop sign. Left on Merin Height Rd. Home will be on the right after you pass Radiant Drive, directly across from Dynasty Drive
Location Details Mainland
Rooms
Primary Bedroom Level Primary Living Area
Interior
Interior Features Foyer, Master Downstairs, Tray Ceiling(s), Vaulted Ceiling(s), Ceiling Fan(s), Pantry, Reverse Floor Plan, Walk-in Shower, Walk-In Closet(s)
Heating Heat Pump
Cooling Central Air
Flooring Carpet, Laminate, Tile, Vinyl
Fireplaces Type Gas Log
Fireplace Yes
Window Features Thermal Windows,Blinds
Appliance Stove/Oven - Electric, Refrigerator, Microwave - Built-In, Dishwasher
Laundry Inside
Exterior
Garage Off Street, On Site, Paved
Garage Spaces 2.0
Waterfront No
Roof Type Shingle
Porch Covered, Patio, Porch
Building
Lot Description Open Lot
Story 1
Entry Level One
Foundation Slab
Sewer Community Sewer
Water Municipal Water
New Construction No
Others
Tax ID 338j-153
Acceptable Financing Cash, Conventional, FHA, USDA Loan, VA Loan
Listing Terms Cash, Conventional, FHA, USDA Loan, VA Loan
Special Listing Condition None
Read Less Info
Want to know what your home might be worth? Contact us for a FREE valuation!

Our team is ready to help you sell your home for the highest possible price ASAP


"My job is to find and attract mastery-based agents to the office, protect the culture, and make sure everyone is happy! "






