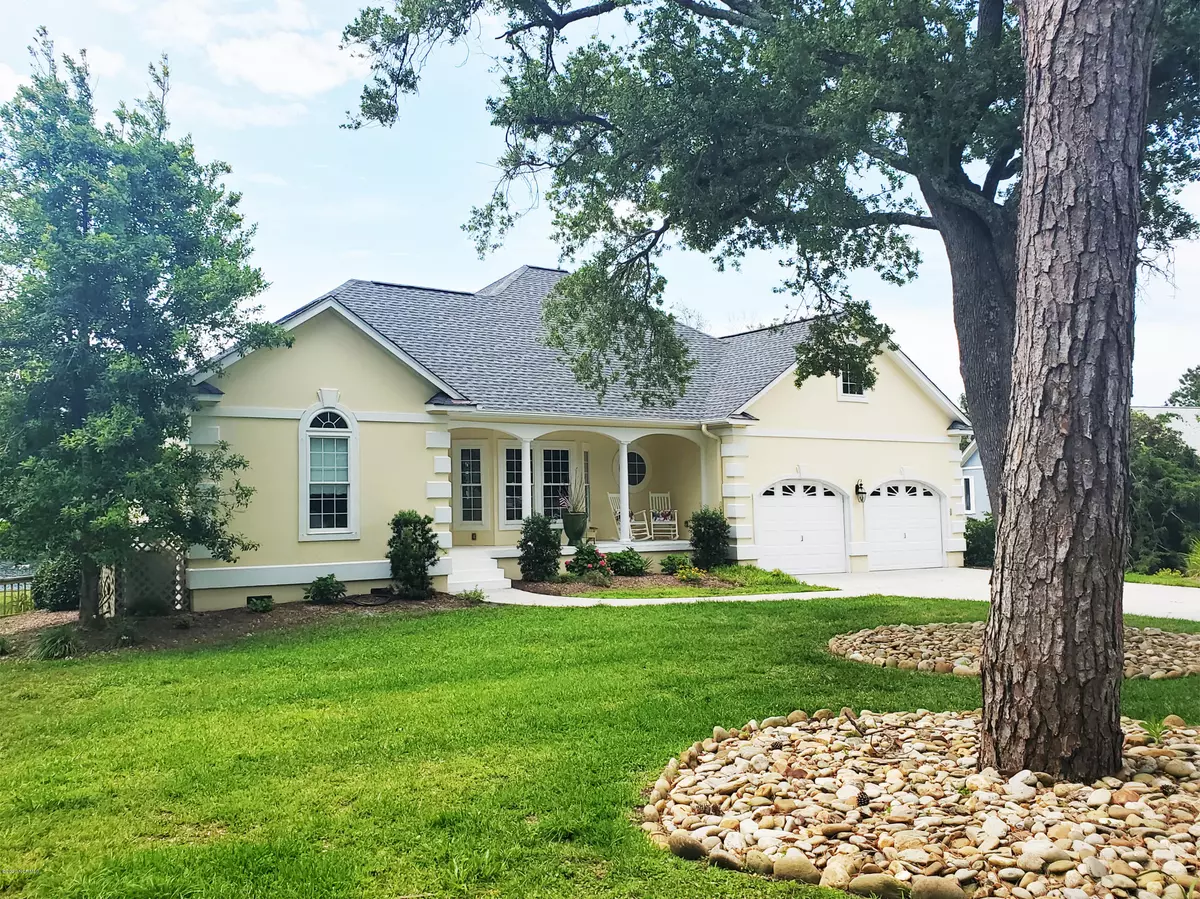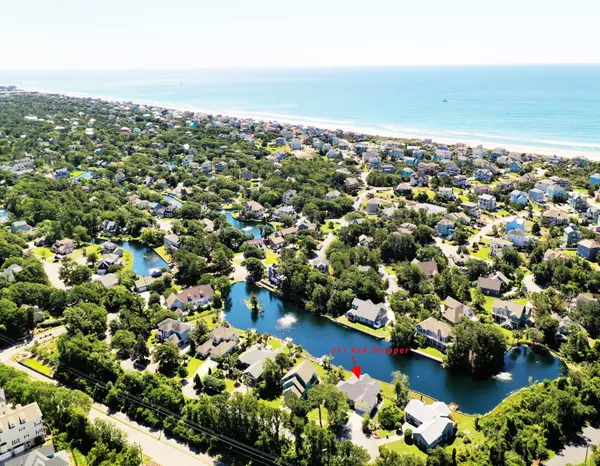$588,000
$588,000
For more information regarding the value of a property, please contact us for a free consultation.
3 Beds
2 Baths
2,039 SqFt
SOLD DATE : 07/23/2020
Key Details
Sold Price $588,000
Property Type Single Family Home
Sub Type Single Family Residence
Listing Status Sold
Purchase Type For Sale
Square Footage 2,039 sqft
Price per Sqft $288
Subdivision Lands End
MLS Listing ID 100220528
Sold Date 07/23/20
Style Wood Frame
Bedrooms 3
Full Baths 2
HOA Fees $1,812
HOA Y/N Yes
Originating Board North Carolina Regional MLS
Year Built 2002
Lot Size 8,712 Sqft
Acres 0.2
Lot Dimensions 107x145x39x39x16x15x105
Property Description
Emerald Isle NC -- Oceanside, Gated Neighborhood with Amenities! 3 BR 1 Story Custom Home!
Lovely 3 bedroom one story pond front home in the desirable gated neighborhood of Lands End. Spacious and open floor plan with peaceful pond views from just about every room. The Great room includes generously sized dining area which opens into the living room, which flows into the gourmet kitchen, equipped with a gas fireplace, sun room and screened porch, ALL with serene pond views. The split floor plan provides for plenty of privacy for the master suite which includes a cozy sitting area, his and her closets, and a double vanity en suite bath. The over sized 2 car garage has room for a work shop and has an entrance to the home through the laundry / mud room. Granite, stainless steel appliances, engineered hardwood floors, masonry plank siding, vinyl railings and a vinyl screen porch structure, make this one a low maintenance home. Lands End is a gated ocean side / front community with an ocean front pool, clubhouse and plenty of parking at the beach access. Two sets of tennis courts and multiple beach boardwalks complete the package!
Location
State NC
County Carteret
Community Lands End
Zoning R2
Direction Emerald Dr to Coast Guard Rd, follow to main entrance into Lands End, Enter via Tradewinds, Rt on Pompano, Rt on Gulf Stream L on Red Snapper house at the end of the street on the left.
Location Details Island
Rooms
Basement Crawl Space
Primary Bedroom Level Primary Living Area
Interior
Interior Features Master Downstairs, 9Ft+ Ceilings, Pantry, Walk-in Shower
Heating Heat Pump
Cooling Central Air
Flooring Wood
Fireplaces Type Gas Log
Fireplace Yes
Window Features Blinds
Appliance Washer, Refrigerator, Microwave - Built-In, Dryer, Dishwasher, Cooktop - Gas
Laundry Inside
Exterior
Exterior Feature Outdoor Shower, Irrigation System
Garage Off Street, Paved
Garage Spaces 2.0
Waterfront Yes
Waterfront Description Bulkhead,Water Access Comm,Waterfront Comm
View Ocean, Pond, Water
Roof Type Architectural Shingle
Porch Open, Covered, Deck, Porch, Screened
Building
Story 1
Entry Level One
Foundation Block
Sewer Septic On Site
Water Municipal Water
Structure Type Outdoor Shower,Irrigation System
New Construction No
Others
Tax ID 537314449074000
Acceptable Financing Cash, Conventional
Listing Terms Cash, Conventional
Special Listing Condition None
Read Less Info
Want to know what your home might be worth? Contact us for a FREE valuation!

Our team is ready to help you sell your home for the highest possible price ASAP


"My job is to find and attract mastery-based agents to the office, protect the culture, and make sure everyone is happy! "






