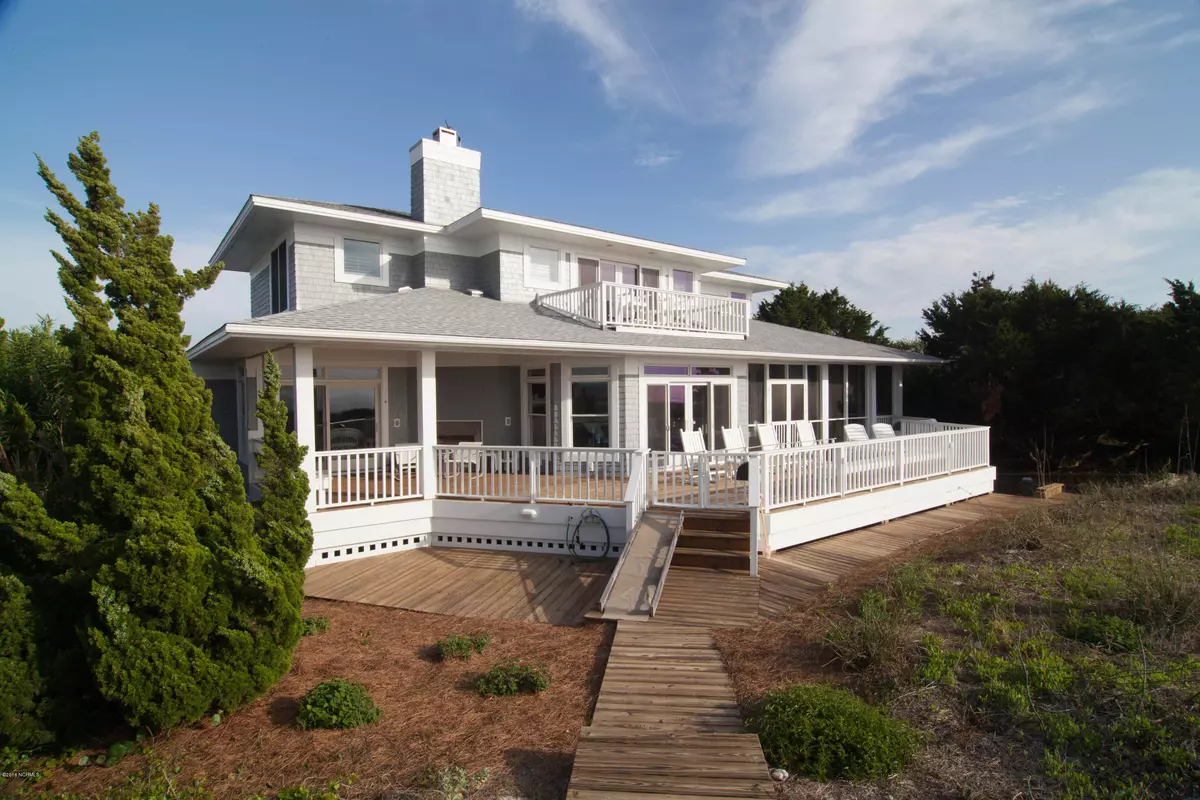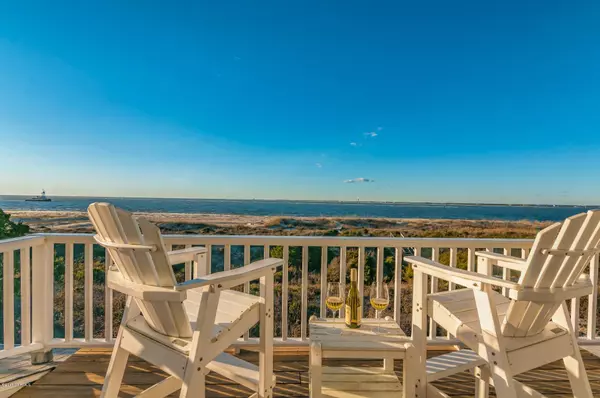$1,850,000
$1,995,000
7.3%For more information regarding the value of a property, please contact us for a free consultation.
5 Beds
6 Baths
3,613 SqFt
SOLD DATE : 07/16/2020
Key Details
Sold Price $1,850,000
Property Type Single Family Home
Sub Type Single Family Residence
Listing Status Sold
Purchase Type For Sale
Square Footage 3,613 sqft
Price per Sqft $512
Subdivision Stage I
MLS Listing ID 100009217
Sold Date 07/16/20
Bedrooms 5
Full Baths 5
Half Baths 1
HOA Fees $350
HOA Y/N Yes
Originating Board North Carolina Regional MLS
Year Built 1997
Lot Size 0.490 Acres
Acres 0.49
Lot Dimensions 85X120X85X120
Property Description
Featuring a private boardwalk to the beach, this impressive 5 BR/5BA open-floor-plan home offers an enticing kitchen w/ double ovens, 3 sinks, a gas stove island, a Subzero freezer/fridge & a spacious walk-in pantry. Enjoy your meal in the formal dining area, the breakfast nook or on the covered porch- just off the expansive ocean deck. The master bedroom and bath offer ocean views & a private deck. The elegant MBA has his/hers sinks, a Jacuzzi tub, a shower & private facilities. An add'l room can be opened to the MBR or closed & could be a potential office, additional BR, studio or whatever you choose! The home's three other bedrooms each offer their own private en suites. The house boasts an incredible amount of storage as well as 2 large garages that could potentially hold 5 golf carts! This property is an absolute MUST SEE! Schedule a tour and realize what 19 Cape Fear Trail has to offer! 2 Golf carts to convey. A BHI Club Golf membership is available for separate purchase.
Location
State NC
County Brunswick
Community Stage I
Zoning Residential
Direction From Harbour, take WBHW. Take first entrance to Cape Fear Trail on the right. Turn left. This home will be on your right.
Location Details Island
Rooms
Other Rooms Shower
Primary Bedroom Level Non Primary Living Area
Interior
Interior Features Wash/Dry Connect, Ceiling Fan(s), Furnished, Pantry, Walk-In Closet(s)
Heating Heat Pump
Cooling Central Air
Flooring Wood
Fireplaces Type Gas Log
Fireplace Yes
Appliance See Remarks, Washer, Stove/Oven - Gas, Refrigerator, Ice Maker, Dryer, Double Oven, Dishwasher
Exterior
Exterior Feature None
Garage On Site, Paved
Garage Spaces 2.0
Utilities Available Community Water
Waterfront Yes
Roof Type Shingle
Porch Deck, Porch, Screened, See Remarks
Building
Story 2
Entry Level Two
Foundation Other
Sewer Community Sewer
Structure Type None
New Construction No
Others
Tax ID 2604g008
Acceptable Financing Cash, Conventional
Listing Terms Cash, Conventional
Special Listing Condition None
Read Less Info
Want to know what your home might be worth? Contact us for a FREE valuation!

Our team is ready to help you sell your home for the highest possible price ASAP


"My job is to find and attract mastery-based agents to the office, protect the culture, and make sure everyone is happy! "






