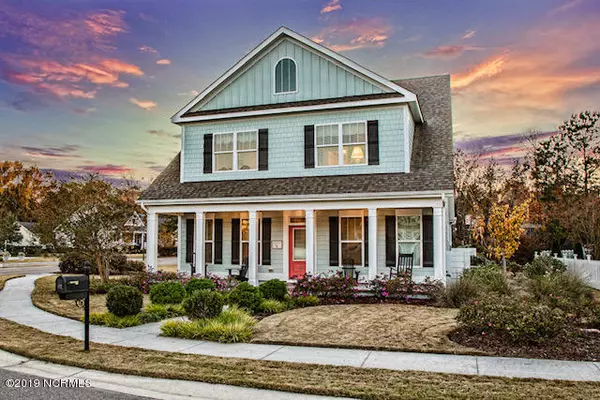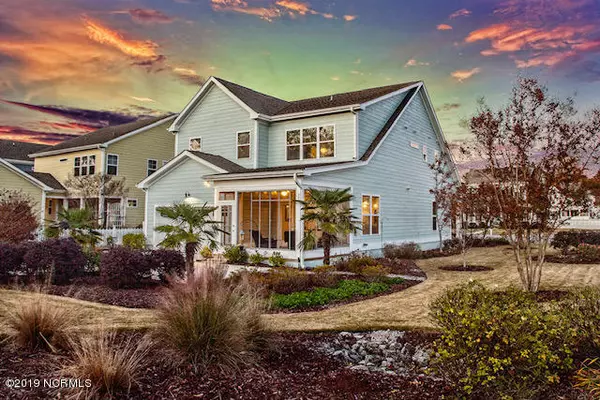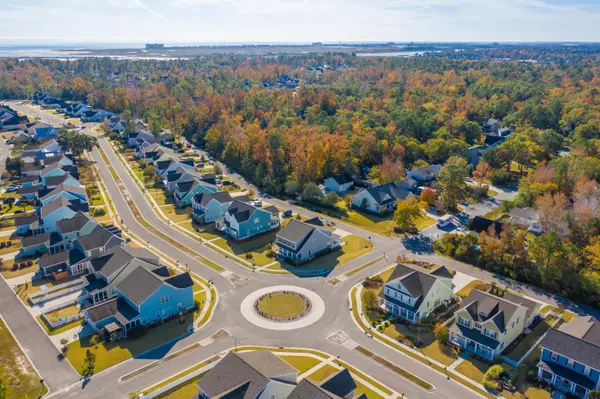$430,000
$465,000
7.5%For more information regarding the value of a property, please contact us for a free consultation.
4 Beds
4 Baths
2,899 SqFt
SOLD DATE : 06/22/2020
Key Details
Sold Price $430,000
Property Type Single Family Home
Sub Type Single Family Residence
Listing Status Sold
Purchase Type For Sale
Square Footage 2,899 sqft
Price per Sqft $148
Subdivision Anchors Bend
MLS Listing ID 100197216
Sold Date 06/22/20
Style Wood Frame
Bedrooms 4
Full Baths 3
Half Baths 1
HOA Fees $780
HOA Y/N Yes
Originating Board North Carolina Regional MLS
Year Built 2013
Lot Size 6,970 Sqft
Acres 0.16
Lot Dimensions 118x80x178
Property Description
Anchors Bend is one of the most sought after communities in the area. What makes this home even more amazing is the custom and professional landscaping! The house on the corner is the best spot when you like a bit of elbow room! This home was made for entertaining. The beautiful white kitchen has granite counter tops and a huge island with extra seating. Do not miss the gorgeous backsplash, gas range cook top, and the butler's pantry. The breakfast nook is currently used as flex space for the house musician, and a grand piano sits ready to be tickled! Screened in porch has been converted to Easy Breeze windows, keeping rain and pollen off your furniture while maintaining a full screened porch when desired. Additional custom shades block the morning sun from the east and in the afternoon from the west making the room much more of a four season room and a great spot for relaxing and enjoying the landscaped yard! Master suite has a giant fully tiled shower, linen closet and walk in closet with custom shelving. Master bedroom has remote control solar shades for afternoon light and heat blocking.
Upstairs includes three additional bedrooms, with two full baths plus a large bonus room!
Location
State NC
County New Hanover
Community Anchors Bend
Zoning R-20
Direction North on Market Street, turn right on to Middle Sound Loop Road, right at the roundabout at the school, left on Anchors Bend Way. House on left.
Location Details Mainland
Rooms
Primary Bedroom Level Primary Living Area
Interior
Interior Features 9Ft+ Ceilings, Ceiling Fan(s), Pantry, Walk-in Shower
Heating Forced Air
Cooling Central Air
Flooring Carpet, Tile, Wood
Window Features Thermal Windows,Blinds
Laundry Inside
Exterior
Garage On Site, Paved
Garage Spaces 2.0
Roof Type Shingle
Porch Patio, Porch, Screened
Building
Lot Description Corner Lot
Story 2
Entry Level Two
Foundation Slab
Sewer Municipal Sewer
Water Municipal Water
New Construction No
Others
Tax ID R04400-004-100-000
Acceptable Financing Cash, Conventional
Listing Terms Cash, Conventional
Special Listing Condition None
Read Less Info
Want to know what your home might be worth? Contact us for a FREE valuation!

Our team is ready to help you sell your home for the highest possible price ASAP


"My job is to find and attract mastery-based agents to the office, protect the culture, and make sure everyone is happy! "






