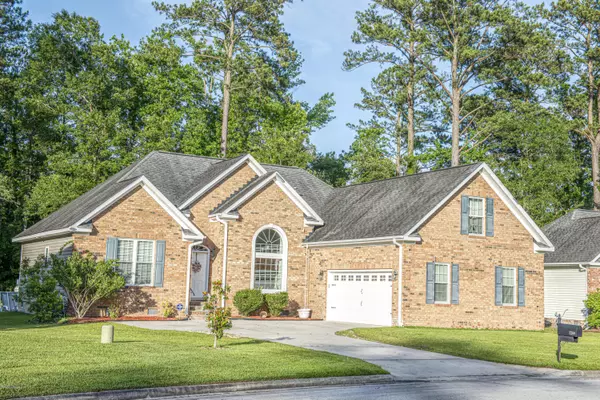$244,000
$258,000
5.4%For more information regarding the value of a property, please contact us for a free consultation.
3 Beds
3 Baths
2,236 SqFt
SOLD DATE : 10/15/2020
Key Details
Sold Price $244,000
Property Type Single Family Home
Sub Type Single Family Residence
Listing Status Sold
Purchase Type For Sale
Square Footage 2,236 sqft
Price per Sqft $109
Subdivision Longleaf Pines
MLS Listing ID 100212942
Sold Date 10/15/20
Style Wood Frame
Bedrooms 3
Full Baths 2
Half Baths 1
HOA Fees $198
HOA Y/N Yes
Originating Board North Carolina Regional MLS
Year Built 2006
Annual Tax Amount $2,306
Lot Size 0.276 Acres
Acres 0.28
Lot Dimensions Irregular
Property Description
Home for sale in the desirable Longleaf Pines neighborhood located in an award winning school district. This house features three bedrooms, a finished room over the garage, a great size yard, and backyard grilling station. Step inside to admire the crown molding, tall ceilings, and open concept layout. Living room is complete with a detailed tray ceiling, cozy fireplace, and easy access to the back deck. Enjoy hosting friends and family as you prepare meals in the kitchen with stainless steel appliances and tons of cabinet and counter space. The spacious master bedroom also features a tray ceiling and is finished with an ensuite with a beautiful walk-in shower and dual vanities. Spend endless evenings outside with a large backyard and back patio with built in grilling station. Conveniently located only minutes to Historic Downtown New Bern, local shopping and restaurants. Just a short drive to MCAS Cherry Point and North Carolina's Crystal Coast beaches. Call us today for your private showing!
Location
State NC
County Craven
Community Longleaf Pines
Zoning RESIDENTIAL
Direction From US 70 E, turn right onto W Thurman Rd. Turn right to stay on W Thurman Rd. Turn left onto Haley Ray Ln. Left onto Austin Ave. Home will be on left.
Location Details Mainland
Rooms
Basement Crawl Space
Primary Bedroom Level Primary Living Area
Interior
Interior Features Master Downstairs, 9Ft+ Ceilings, Tray Ceiling(s), Ceiling Fan(s), Walk-in Shower, Eat-in Kitchen, Walk-In Closet(s)
Heating Heat Pump
Cooling Central Air
Flooring Carpet, Tile, Wood
Window Features Blinds
Appliance Vent Hood, Stove/Oven - Electric, Refrigerator, Microwave - Built-In, Dishwasher, Cooktop - Electric
Laundry Inside
Exterior
Exterior Feature None
Garage Off Street, Paved
Garage Spaces 2.0
Roof Type Shingle
Porch Deck, Patio
Building
Story 2
Entry Level Two
Sewer Municipal Sewer
Water Municipal Water
Structure Type None
New Construction No
Others
Tax ID 7-104-A-144
Acceptable Financing Cash, Conventional, FHA, VA Loan
Listing Terms Cash, Conventional, FHA, VA Loan
Special Listing Condition None
Read Less Info
Want to know what your home might be worth? Contact us for a FREE valuation!

Our team is ready to help you sell your home for the highest possible price ASAP


"My job is to find and attract mastery-based agents to the office, protect the culture, and make sure everyone is happy! "






