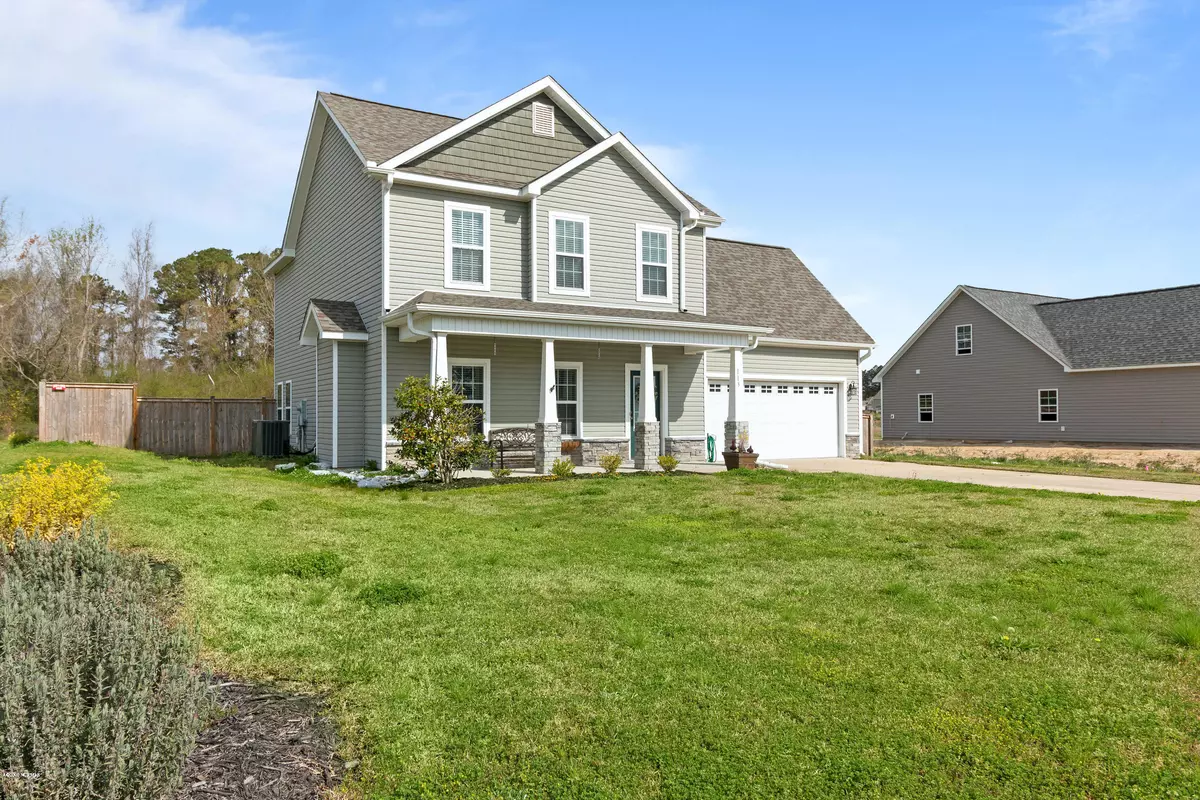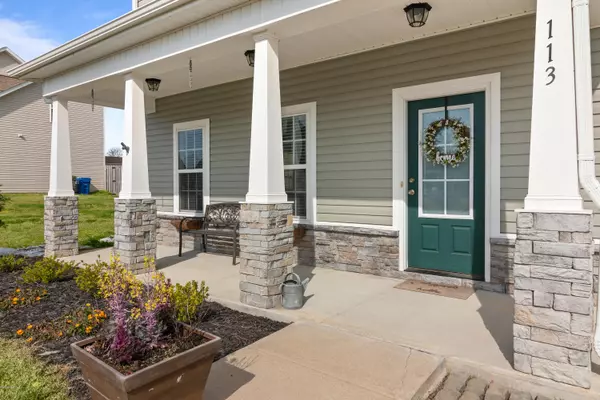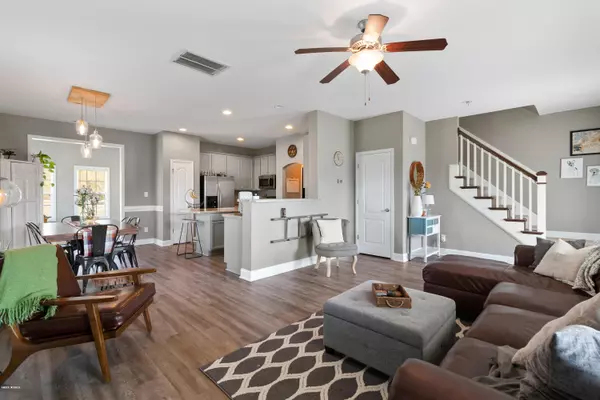$218,000
$214,900
1.4%For more information regarding the value of a property, please contact us for a free consultation.
3 Beds
3 Baths
1,989 SqFt
SOLD DATE : 06/02/2020
Key Details
Sold Price $218,000
Property Type Single Family Home
Sub Type Single Family Residence
Listing Status Sold
Purchase Type For Sale
Square Footage 1,989 sqft
Price per Sqft $109
Subdivision Maidstone Park
MLS Listing ID 100211434
Sold Date 06/02/20
Style Wood Frame
Bedrooms 3
Full Baths 2
Half Baths 1
HOA Fees $120
HOA Y/N Yes
Originating Board North Carolina Regional MLS
Year Built 2012
Lot Size 0.620 Acres
Acres 0.62
Lot Dimensions .
Property Description
Absolutely STUNNING home located on a large fenced lot in Richlands!! This open floorplan is loaded with upgrades. As soon as you enter you'll notice the gorgeous LVP flooring that flows throughout the first floor and 9ft ceilings. Enjoy family time around the fireplace and gatherings in the open kitchen and dining area. The kitchen comes complete with a pantry, all major appliances, a center island with room for seating and recessed lighting. There's a sunroom through the kitchen that offers lots of natural light, a gorgeous half bath beautifully painted with upgraded trendy lighting and vanity, and a convenient laundry closet as well. The second floor features 2 large guest bedrooms with LVP flooring and vaulted ceilings, and a HUGE BONUS ROOM! The sky is the limit for all the purposes this room could serve. Then you have an amazing owners suite with a tray ceiling, and a walk-in closet. The master bath is beyond your imagination. Marble floors highlight the beauty of the stand alone tub. There's his and hers marble top vanities with trendy mirrors and lights and a walk-in marble tiled shower with a dual rain shower head and glass doors. With so many amazing features this home will not last long.
Location
State NC
County Onslow
Community Maidstone Park
Zoning R-15
Direction Gumbranch Rd to right Cowhorn. Left on Wilmington, Left on Maidstone, Right on Shilling, Left on Pembury
Location Details Mainland
Rooms
Basement None
Primary Bedroom Level Primary Living Area
Interior
Interior Features 9Ft+ Ceilings, Tray Ceiling(s), Vaulted Ceiling(s), Ceiling Fan(s), Pantry, Walk-in Shower, Walk-In Closet(s)
Heating Electric, Heat Pump
Cooling Central Air
Flooring LVT/LVP, Carpet, Marble, Vinyl
Window Features Blinds
Appliance Stove/Oven - Electric, Refrigerator, Microwave - Built-In, Dishwasher
Laundry Hookup - Dryer, Laundry Closet, Washer Hookup
Exterior
Exterior Feature None
Garage On Site, Paved
Garage Spaces 2.0
Pool None
Waterfront Description None
Roof Type Architectural Shingle,Shingle
Accessibility None
Porch Covered, Patio, Porch
Building
Lot Description Open Lot
Story 2
Entry Level Two
Foundation Slab
Sewer Septic On Site
Water Municipal Water
Structure Type None
New Construction No
Others
Tax ID 43e-89
Acceptable Financing Cash, Conventional, FHA, USDA Loan, VA Loan
Listing Terms Cash, Conventional, FHA, USDA Loan, VA Loan
Special Listing Condition None
Read Less Info
Want to know what your home might be worth? Contact us for a FREE valuation!

Our team is ready to help you sell your home for the highest possible price ASAP


"My job is to find and attract mastery-based agents to the office, protect the culture, and make sure everyone is happy! "






