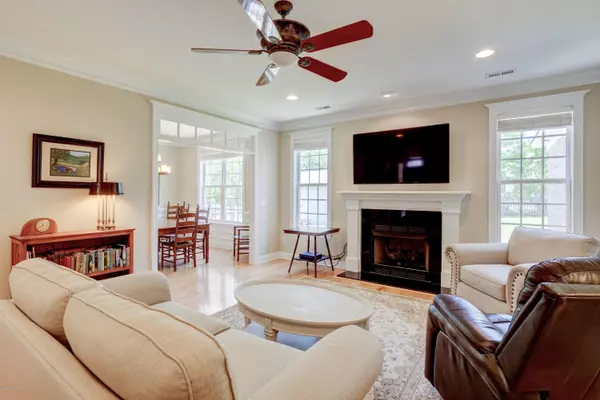$390,600
$419,000
6.8%For more information regarding the value of a property, please contact us for a free consultation.
5 Beds
3 Baths
2,700 SqFt
SOLD DATE : 07/09/2020
Key Details
Sold Price $390,600
Property Type Single Family Home
Sub Type Single Family Residence
Listing Status Sold
Purchase Type For Sale
Square Footage 2,700 sqft
Price per Sqft $144
Subdivision River Oaks
MLS Listing ID 100216261
Sold Date 07/09/20
Style Wood Frame
Bedrooms 5
Full Baths 3
HOA Y/N No
Originating Board North Carolina Regional MLS
Year Built 2002
Annual Tax Amount $2,089
Lot Size 0.540 Acres
Acres 0.54
Lot Dimensions ~127 x 194 x 127 x 187
Property Description
Presenting a well-designed, spacious home with 1st floor livability and abundant natural light. Fresh and neutral throughout, we invite you to tour the possibilities of this well maintained 5 bedroom, 3 full bath, brick home on a raised slab. Downstairs you will find a generous living room which flows to the kitchen and dining areas as well as three bedrooms. The kitchen, conveniently located by the garage access and laundry room, boasts stately maple cabinets, a breakfast bar, eat-in area and pantry. For entertaining, there is also a formal dining area and screened porch. Upstairs are a media room/study and 2 bedrooms with a 3rd full bath. While touring, be sure to appreciate the 3 car attached garage, walk-in attic storage, large fenced yard with irrigation and wired shed/workshop. Many extras are to be discovered as this home won't disappoint!
Location
State NC
County New Hanover
Community River Oaks
Zoning R-15
Direction From Carolina Beach Road turn right onto Saunders. Left on River Road. Go approximately 3 miles and turn left at the 2nd River Oaks entrance on Royal Tern. Go 1/4 mile and turn left on Yellow Daisy. Home will be on the right.
Location Details Mainland
Rooms
Other Rooms Workshop
Primary Bedroom Level Primary Living Area
Interior
Interior Features Foyer, Solid Surface, Workshop, Master Downstairs, 9Ft+ Ceilings, Ceiling Fan(s), Central Vacuum, Pantry, Walk-in Shower, Eat-in Kitchen, Walk-In Closet(s)
Heating Electric, Heat Pump
Cooling Central Air
Flooring Carpet, Tile, Wood
Fireplaces Type Gas Log
Fireplace Yes
Window Features Blinds
Appliance Washer, Stove/Oven - Electric, Refrigerator, Microwave - Built-In, Dryer, Disposal, Dishwasher, Cooktop - Electric
Laundry Inside
Exterior
Exterior Feature Irrigation System
Garage Off Street, Paved
Garage Spaces 3.0
Utilities Available Community Water
Waterfront No
Roof Type Architectural Shingle
Porch Patio, Porch, Screened
Building
Story 2
Entry Level Two
Foundation Raised, Slab
Sewer Septic On Site
Structure Type Irrigation System
New Construction No
Others
Tax ID R08100-006-045-000
Acceptable Financing Cash, Conventional
Listing Terms Cash, Conventional
Special Listing Condition None
Read Less Info
Want to know what your home might be worth? Contact us for a FREE valuation!

Our team is ready to help you sell your home for the highest possible price ASAP


"My job is to find and attract mastery-based agents to the office, protect the culture, and make sure everyone is happy! "






