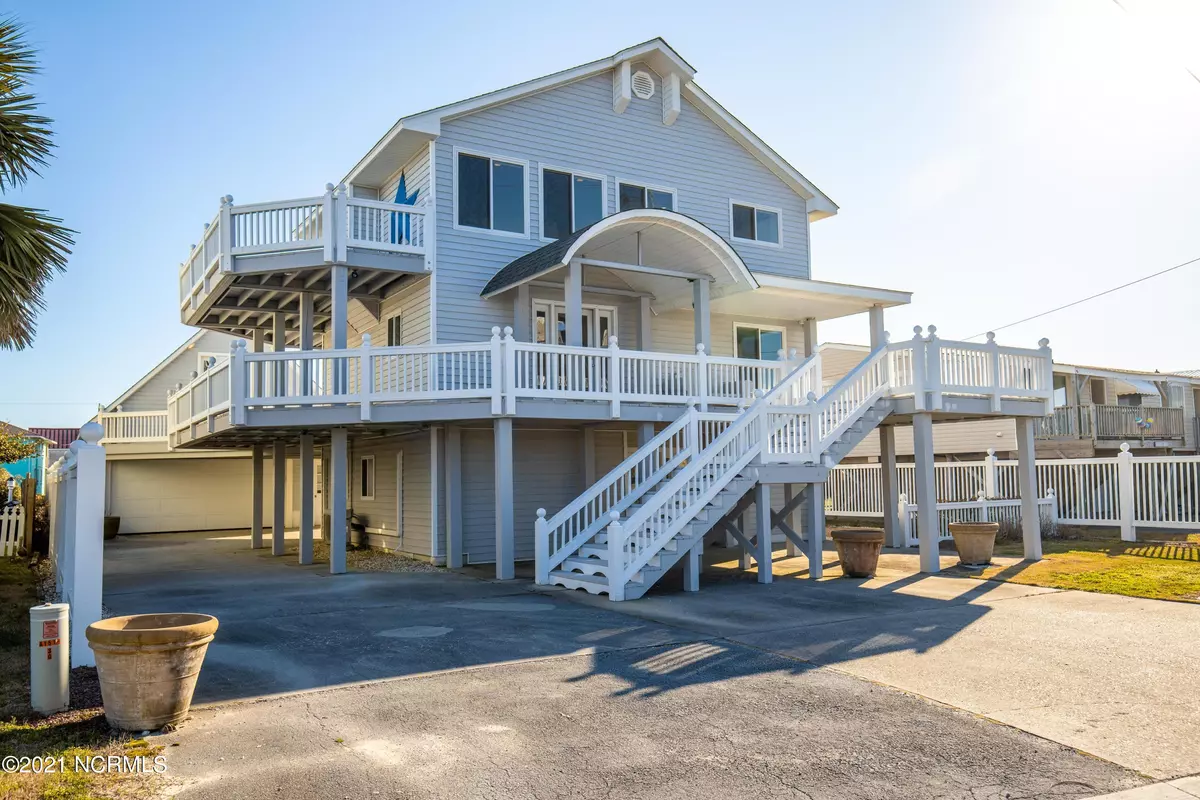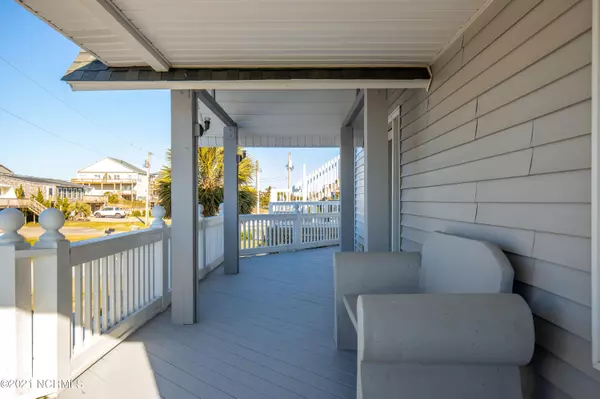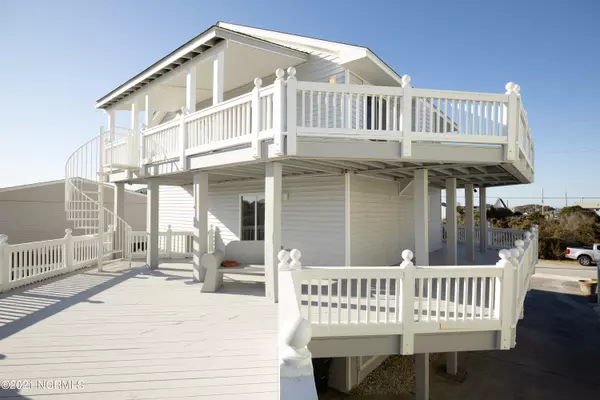$795,000
$810,000
1.9%For more information regarding the value of a property, please contact us for a free consultation.
3 Beds
5 Baths
3,107 SqFt
SOLD DATE : 03/30/2021
Key Details
Sold Price $795,000
Property Type Single Family Home
Sub Type Single Family Residence
Listing Status Sold
Purchase Type For Sale
Square Footage 3,107 sqft
Price per Sqft $255
Subdivision Club Colony
MLS Listing ID 100260431
Sold Date 03/30/21
Style Steel Frame,Wood Frame
Bedrooms 3
Full Baths 4
Half Baths 1
HOA Y/N No
Originating Board North Carolina Regional MLS
Year Built 1987
Annual Tax Amount $2,945
Lot Size 0.260 Acres
Acres 0.26
Lot Dimensions 70x163
Property Description
Welcome to your Move-In ready furnished Oasis! Two parcels here for sale, 9849 & 9850. This 3 story home is truly unique, first it has a fantastic steel supported deck for all your entertaining, offering over 1500sq ft. of space, 3rd floor kitchen and living room with fantastic views, and the deck space on the 3rd floor is partially covered to satisfy all needs. On the second floor this home offers two lovely sized bedrooms and two full baths. Across the deck way you also have a full apartment/loft living space over the garage unit. Perfect for young teens or a kids area. First floor of the main home offers two bonus rooms and a full bath. Also, you have a full laundry room with storage space. Out the backdoor you have a great bath house. The home also has a large garage with plenty of room for your cars and enough room to still play some pool and enjoy a game of darts.
The yard has been professionally irrigated with a well system for irrigation and has been steadily maintained. The home was professionally decorated and will come fully furnished move-in ready for you and your family!
Location
State NC
County Carteret
Community Club Colony
Zoning Residential
Direction Left at bridge, past Dunes Club, turn right at dunes ave and then turn left onto Robin Ave. Home will be to your right.
Location Details Mainland
Rooms
Primary Bedroom Level Non Primary Living Area
Interior
Interior Features Ceiling Fan(s), Pantry
Heating Heat Pump
Cooling Central Air, Wall/Window Unit(s)
Fireplaces Type None
Fireplace No
Window Features Thermal Windows,Storm Window(s)
Exterior
Exterior Feature Outdoor Shower, Irrigation System
Garage On Site
Garage Spaces 2.0
Utilities Available Community Water
Waterfront No
Waterfront Description Third Row
View Ocean
Roof Type Shingle
Porch Open, Covered, Deck
Building
Story 3
Entry Level Three Or More
Foundation Slab
Sewer Septic On Site
Structure Type Outdoor Shower,Irrigation System
New Construction No
Others
Tax ID 638514429849000
Acceptable Financing Cash, Conventional, FHA, VA Loan
Listing Terms Cash, Conventional, FHA, VA Loan
Special Listing Condition None
Read Less Info
Want to know what your home might be worth? Contact us for a FREE valuation!

Our team is ready to help you sell your home for the highest possible price ASAP


"My job is to find and attract mastery-based agents to the office, protect the culture, and make sure everyone is happy! "






