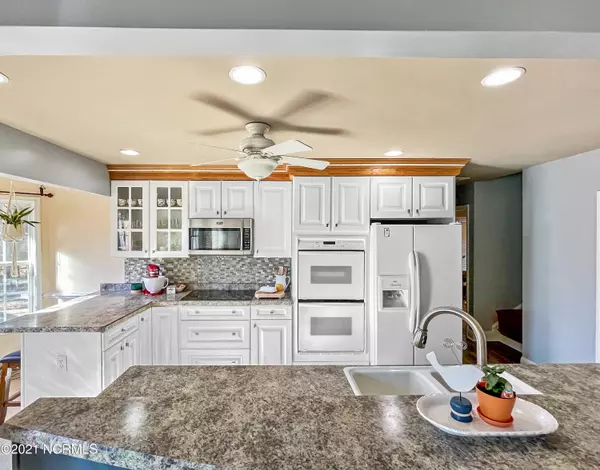$240,000
$240,000
For more information regarding the value of a property, please contact us for a free consultation.
3 Beds
2 Baths
1,870 SqFt
SOLD DATE : 04/23/2021
Key Details
Sold Price $240,000
Property Type Single Family Home
Sub Type Single Family Residence
Listing Status Sold
Purchase Type For Sale
Square Footage 1,870 sqft
Price per Sqft $128
Subdivision Cherry Branch
MLS Listing ID 100259591
Sold Date 04/23/21
Style Wood Frame
Bedrooms 3
Full Baths 2
HOA Fees $270
HOA Y/N Yes
Originating Board North Carolina Regional MLS
Year Built 2004
Annual Tax Amount $1,255
Lot Size 0.490 Acres
Acres 0.49
Lot Dimensions irregular
Property Description
Beautiful and meticulously kept custom built home by Carolina East Construction located in the Cherry Branch subdivision. This home has a split floor plan of three bedrooms, two bathrooms and a bonus room currently being used as a guest bedroom and family room. Newly installed luxury vinyl floors throughout the first floor. A true chef's kitchen with a double oven and more than adequate counter and cabinet space. Enjoy the breakfast nook filled with natural light. A true butler's pantry provides even more storage and prep space showcased with a shiplap feature wall. Built in shelving and cabinets surround the gas fireplace in the living room. Cathedral ceilings in the living room allow for an open and warm feeling. The home sits on an elevated slab foundation with brick covering. Don't miss the central vacuum system throughout the whole house and the walk in attic for easy access and additional storage. Fresh Paint throughout.
Location
State NC
County Craven
Community Cherry Branch
Zoning Residential
Direction HWY 101 to Ferry Road. Right on Cherry Branch Drive, Right on Sea Bisquit Drive.
Location Details Mainland
Rooms
Basement None
Primary Bedroom Level Primary Living Area
Interior
Interior Features Foyer, Master Downstairs, Vaulted Ceiling(s), Ceiling Fan(s), Central Vacuum, Pantry, Walk-in Shower, Walk-In Closet(s)
Heating Electric, Heat Pump
Cooling Attic Fan, Central Air
Flooring LVT/LVP, Laminate, Tile
Fireplaces Type Gas Log
Fireplace Yes
Appliance Refrigerator, Microwave - Built-In, Double Oven, Disposal, Dishwasher, Cooktop - Electric, Convection Oven
Laundry Inside
Exterior
Exterior Feature None
Parking Features Paved
Garage Spaces 2.0
Pool None
Roof Type Architectural Shingle
Accessibility None
Porch Covered, Deck, Porch
Building
Story 2
Entry Level Two
Foundation Slab, See Remarks
Sewer Septic On Site
Water Municipal Water
Structure Type None
New Construction No
Others
Tax ID 5-006-3 -037
Acceptable Financing Cash, Conventional, FHA, USDA Loan, VA Loan
Listing Terms Cash, Conventional, FHA, USDA Loan, VA Loan
Special Listing Condition None
Read Less Info
Want to know what your home might be worth? Contact us for a FREE valuation!

Our team is ready to help you sell your home for the highest possible price ASAP


"My job is to find and attract mastery-based agents to the office, protect the culture, and make sure everyone is happy! "






