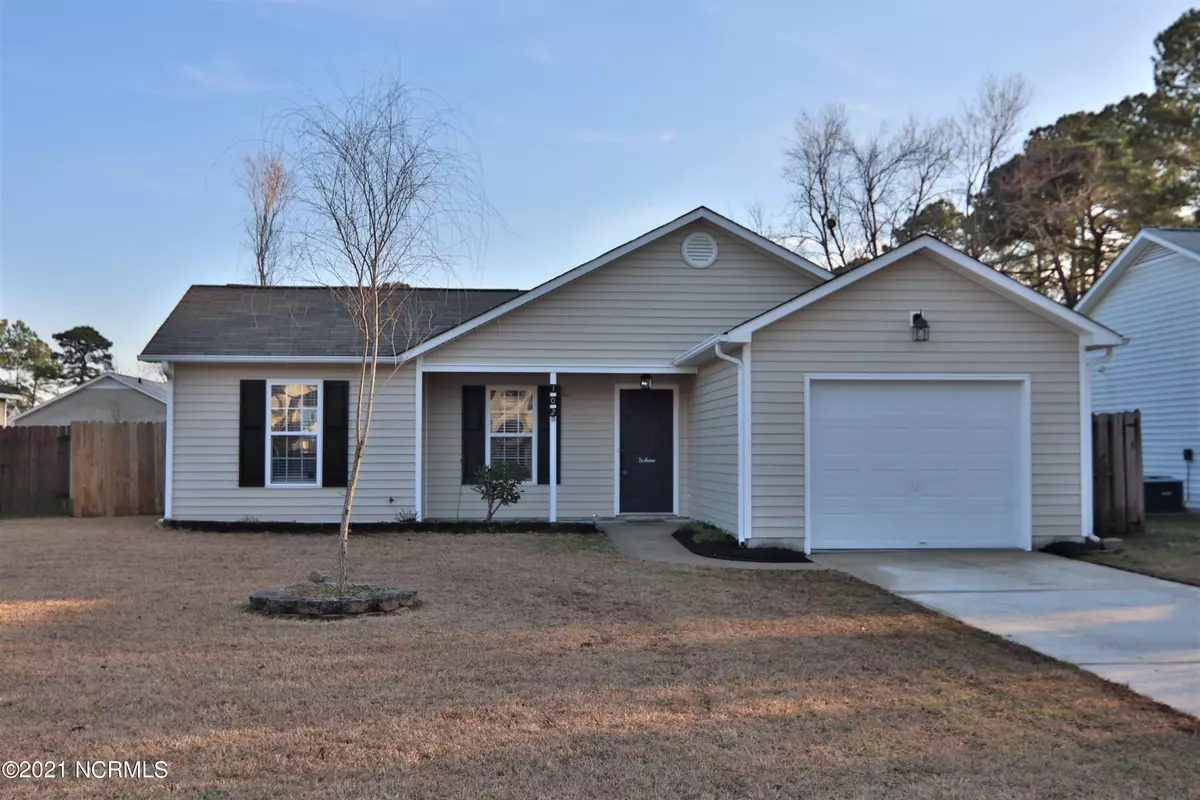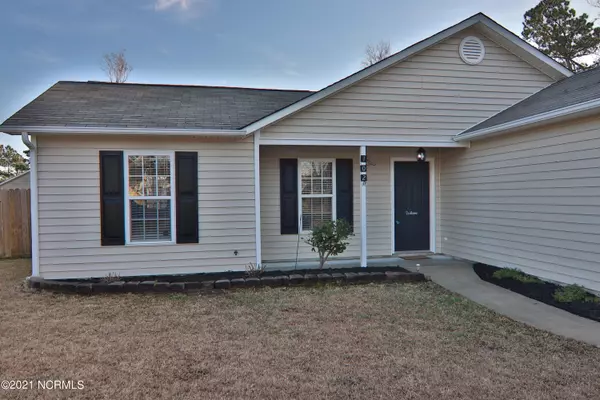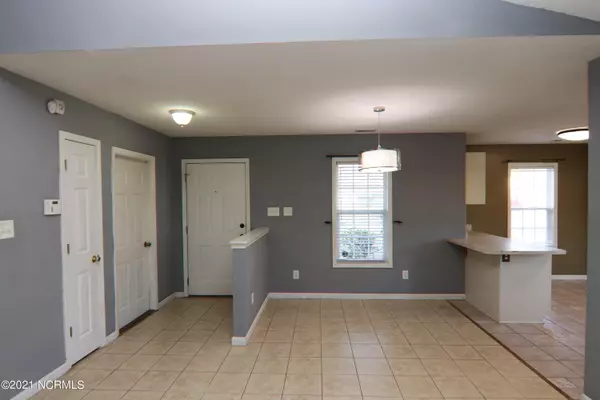$150,000
$147,500
1.7%For more information regarding the value of a property, please contact us for a free consultation.
3 Beds
2 Baths
1,212 SqFt
SOLD DATE : 03/30/2021
Key Details
Sold Price $150,000
Property Type Single Family Home
Sub Type Single Family Residence
Listing Status Sold
Purchase Type For Sale
Square Footage 1,212 sqft
Price per Sqft $123
Subdivision Marbeth Park
MLS Listing ID 100258763
Sold Date 03/30/21
Style Wood Frame
Bedrooms 3
Full Baths 2
HOA Y/N No
Originating Board North Carolina Regional MLS
Year Built 2002
Annual Tax Amount $1,527
Lot Size 7,405 Sqft
Acres 0.17
Lot Dimensions 60 x 127.04 x 60 x 127.04
Property Description
Check-out this cute ranch style home situated in the heart of Havelock close to MCAS Cherry Point, restaurants, shopping and schools! Step inside to an open concept layout with tile and laminate flooring throughout. Relax in the spacious living room featuring a vaulted ceiling and gas fireplace. Enjoy preparing meals in the large kitchen with stainless steel appliances, a pantry, and plenty of cabinet space. Step outside from the kitchen onto a large deck with built in seating that's perfect for entertaining! The large master ensuite offers a walk-in closet and a shower with dual shower heads and seats!! In the back of the home you'll find two additional bedrooms and a full bathroom. The wooden privacy fence in the back is great for kids and pets. This could be ''the one'', so schedule a showing today!
Roof and AC unit replaced in 2018. New hot water heater in 2019. New stove, dishwasher and microwave in 2017. Refrigerator conveys.
Location
State NC
County Craven
Community Marbeth Park
Zoning R-7
Direction US-70E, Left onto McCotter Blvd, turn right on Jer Mar Drive, House is on the right
Location Details Mainland
Rooms
Primary Bedroom Level Primary Living Area
Interior
Interior Features Master Downstairs, Vaulted Ceiling(s), Ceiling Fan(s), Pantry, Walk-in Shower, Walk-In Closet(s)
Heating Heat Pump
Cooling Central Air
Flooring Laminate, Tile
Fireplaces Type Gas Log
Fireplace Yes
Appliance Stove/Oven - Electric, Refrigerator, Microwave - Built-In, Ice Maker, Disposal, Dishwasher
Laundry Hookup - Dryer, In Garage, Washer Hookup
Exterior
Exterior Feature None
Parking Features Paved
Garage Spaces 1.0
Roof Type Shingle
Porch Covered, Deck, Porch
Building
Story 1
Entry Level One
Foundation Slab
Sewer Municipal Sewer
Water Municipal Water
Structure Type None
New Construction No
Others
Tax ID 6-220-S-049
Acceptable Financing Cash, Conventional, FHA, VA Loan
Listing Terms Cash, Conventional, FHA, VA Loan
Special Listing Condition None
Read Less Info
Want to know what your home might be worth? Contact us for a FREE valuation!

Our team is ready to help you sell your home for the highest possible price ASAP


"My job is to find and attract mastery-based agents to the office, protect the culture, and make sure everyone is happy! "






