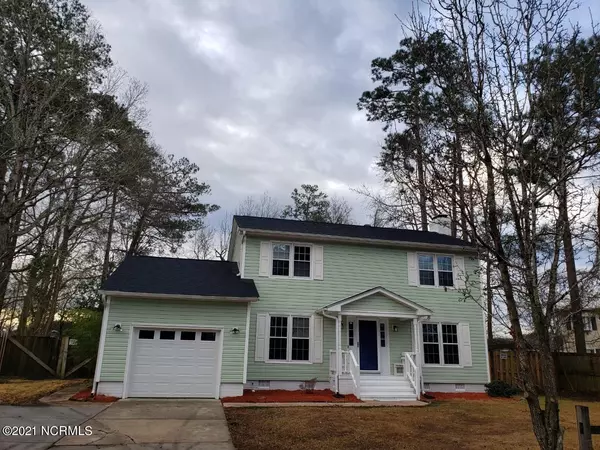$198,000
$205,000
3.4%For more information regarding the value of a property, please contact us for a free consultation.
3 Beds
3 Baths
1,892 SqFt
SOLD DATE : 03/31/2021
Key Details
Sold Price $198,000
Property Type Single Family Home
Sub Type Single Family Residence
Listing Status Sold
Purchase Type For Sale
Square Footage 1,892 sqft
Price per Sqft $104
Subdivision Sherwood Forest
MLS Listing ID 100255694
Sold Date 03/31/21
Style Wood Frame
Bedrooms 3
Full Baths 3
HOA Y/N No
Originating Board North Carolina Regional MLS
Year Built 1984
Annual Tax Amount $1,875
Lot Size 0.450 Acres
Acres 0.45
Lot Dimensions 100X228X90X185
Property Description
Been waiting for a sign to buy a VINTAGE CHARM home? Well here it is! The name of the subdivision is quite unique. ''Sherwood Forest.'' This eclectic neighborhood even has Sherwood Forest Park in the middle of it! Walking trails, Bar-B-Que grills and a playground! This 3 bedroom 3 full bath home is waiting for you to move right on in. (There is a downstairs room with a closet that can be used as a 4th bedroom.) 2 separate living spaces downstairs, the kitchen has the warmth of home and a SPECTACULAR COMMERCIAL REFRIGERATOR! The bay kitchen window overlooks the backyard so you can spy on the kids OR watch the chickens! Yes, the owners even had chickens! The bedrooms are awaiting your personal touches that suit your taste. I've given you a clean canvas, now you can expand on it! In the backyard is a wonderful 2 story shed that is already wired for your own power cord from the home or a generator. Make it a she-shed OR a man cave, your choice. Muscadine grape vines run on an arch trellis on the right side of the home. With the home being centrally located in Jacksonville, you are minutes from town center. Shopping, restaurants and any service you may desire. If you been waiting for that special home and also love to cook, this IS it!
Schedule your viewing quickly before someone else makes this house their home!
Location
State NC
County Onslow
Community Sherwood Forest
Zoning R-7
Direction Turn on Nottingham Rd from Gum branch, house will be immediately on your right.
Location Details Mainland
Rooms
Other Rooms Workshop
Basement Crawl Space, None
Primary Bedroom Level Primary Living Area
Interior
Interior Features Ceiling Fan(s), Eat-in Kitchen
Heating Heat Pump
Cooling Central Air
Flooring Wood
Window Features Thermal Windows
Appliance Stove/Oven - Electric, Refrigerator, Microwave - Built-In, Dishwasher
Exterior
Garage Off Street, On Site, Paved
Garage Spaces 1.0
Waterfront No
Roof Type Architectural Shingle
Porch Open, Covered, Deck, Porch
Building
Story 2
Entry Level Two
Sewer Municipal Sewer
Water Municipal Water
New Construction No
Others
Tax ID 031142
Acceptable Financing Cash, Conventional, FHA, VA Loan
Listing Terms Cash, Conventional, FHA, VA Loan
Special Listing Condition None
Read Less Info
Want to know what your home might be worth? Contact us for a FREE valuation!

Our team is ready to help you sell your home for the highest possible price ASAP


"My job is to find and attract mastery-based agents to the office, protect the culture, and make sure everyone is happy! "






