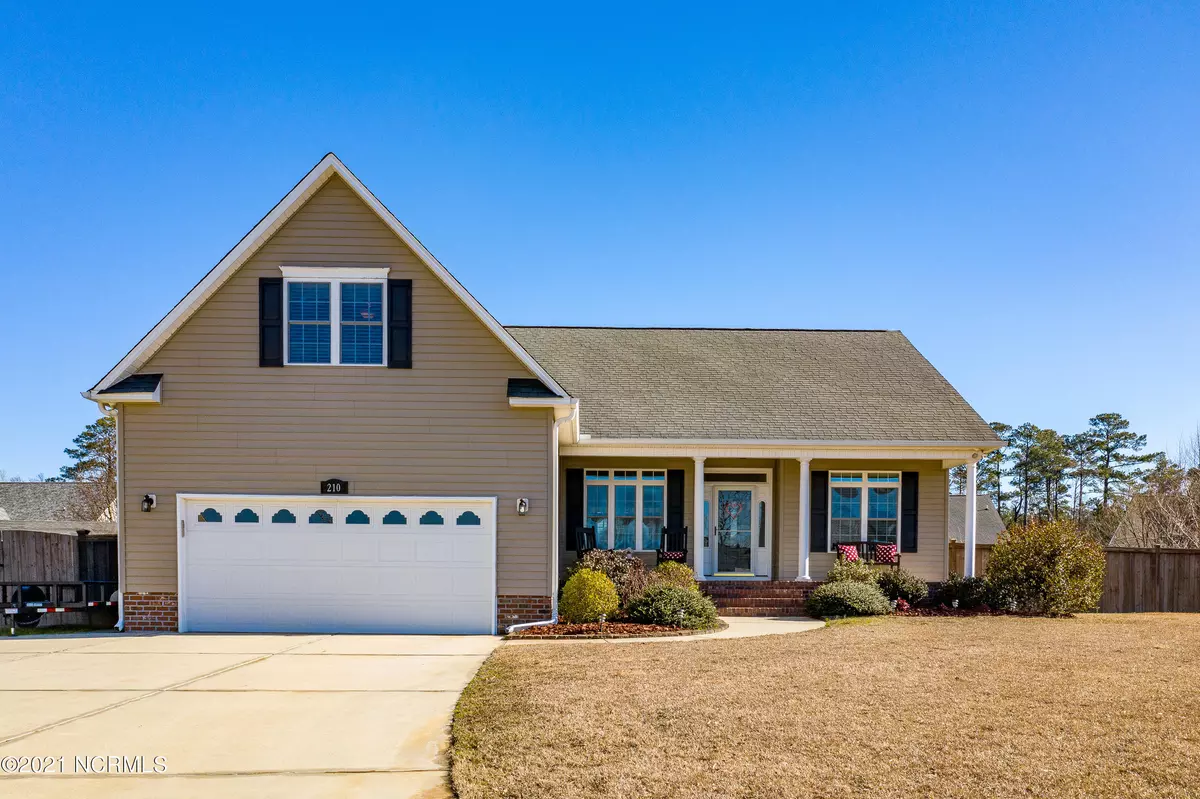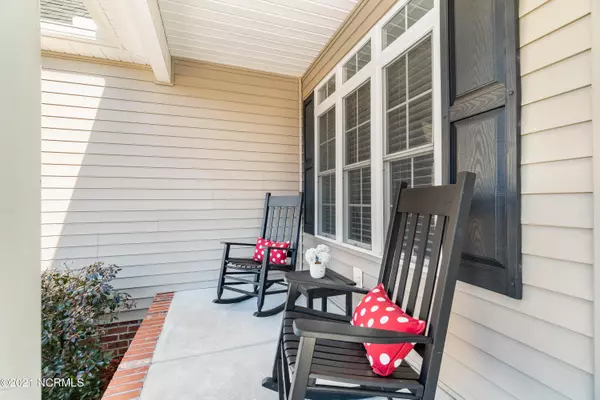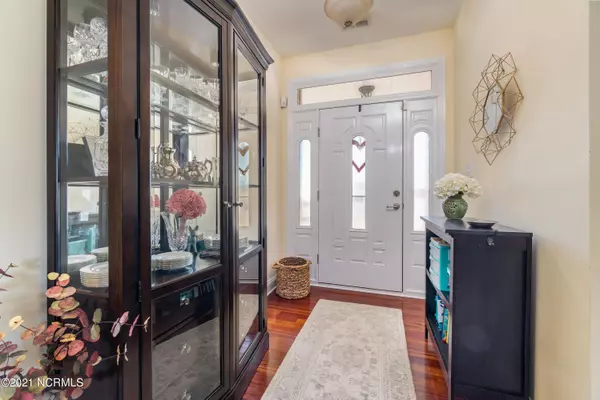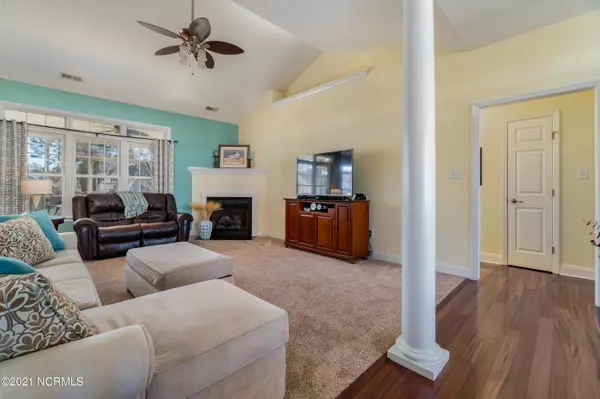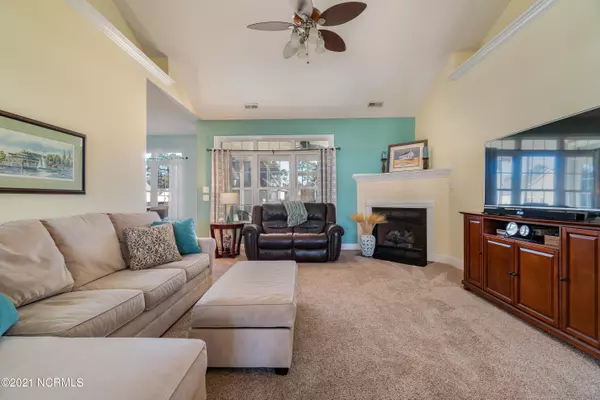$295,500
$299,900
1.5%For more information regarding the value of a property, please contact us for a free consultation.
3 Beds
3 Baths
2,023 SqFt
SOLD DATE : 03/03/2021
Key Details
Sold Price $295,500
Property Type Single Family Home
Sub Type Single Family Residence
Listing Status Sold
Purchase Type For Sale
Square Footage 2,023 sqft
Price per Sqft $146
Subdivision Forest Run
MLS Listing ID 100253888
Sold Date 03/03/21
Style Wood Frame
Bedrooms 3
Full Baths 3
HOA Y/N No
Originating Board North Carolina Regional MLS
Year Built 2008
Annual Tax Amount $1,270
Lot Size 0.540 Acres
Acres 0.54
Lot Dimensions 56.25 x 190.97 IRR
Property Description
Beautiful 3 bedroom 3 bathroom home with a bonus room in the desirable Forest Run community! This home sits on a cul-de-sac lot that is just over half an acre and has a warm, inviting, open floor plan perfect for entertaining. The large master suite boasts of his and her closets with one large walk-in closet and one reach-in closet off the master bathroom. The master bathroom was completely renovated in 2019 with new tile floor, his and her vanity sinks, a Toto toilet, and a stunning walk-in tile shower with glass door. Enjoy the option of a relaxing rain shower with your fixed showerhead or a quick rinse with your removable showerhead. Grab your morning coffee and breath in the natural surroundings on your screened in back porch. The bonus room is currently being used as an office, but could easily be converted to a 4th bedroom. Sellers have enlarged the parking pad and added a fence to the backyard making it easy for your family to enjoy some privacy while grilling out this summer on your large brick patio. The handyman in your family will love the 12x16 shop, with a workbench & electricity throughout. Minutes from Historic Downtown New Bern and a short drive to MCAS Cherry Point!
Location
State NC
County Craven
Community Forest Run
Zoning Residential
Direction Take Hwy. 70 E towards Havelock. Take a right on W. Camp Kiro Road and right on Wilcox Road. Turn right onto Laura Drive. Turn left on Mom Lane and left on Allie Drive. Make a left on Durwood Court. The property is at end of cul-de-sac.
Location Details Mainland
Rooms
Basement Crawl Space
Primary Bedroom Level Primary Living Area
Interior
Interior Features Foyer, Master Downstairs, Eat-in Kitchen
Heating Heat Pump
Cooling Central Air
Window Features Blinds
Appliance Stove/Oven - Electric, Microwave - Built-In, Disposal, Dishwasher
Laundry Inside
Exterior
Exterior Feature None
Garage Paved
Garage Spaces 2.0
Roof Type Shingle
Porch Covered, Patio, Porch, Screened
Building
Lot Description Cul-de-Sac Lot
Story 1
Entry Level One and One Half
Sewer Municipal Sewer
Water Municipal Water
Structure Type None
New Construction No
Others
Tax ID 7-110-1 -197
Acceptable Financing Cash, Conventional, FHA, VA Loan
Listing Terms Cash, Conventional, FHA, VA Loan
Special Listing Condition None
Read Less Info
Want to know what your home might be worth? Contact us for a FREE valuation!

Our team is ready to help you sell your home for the highest possible price ASAP


"My job is to find and attract mastery-based agents to the office, protect the culture, and make sure everyone is happy! "

