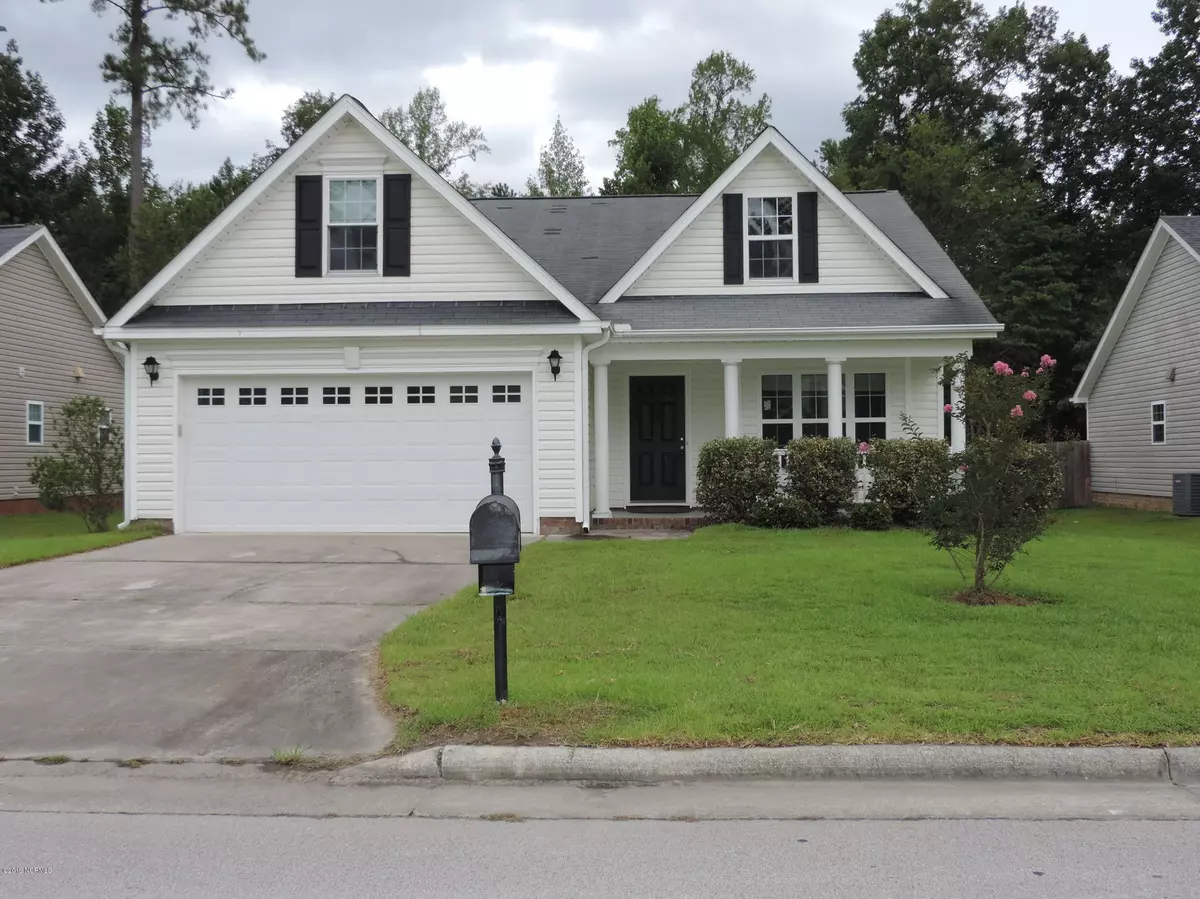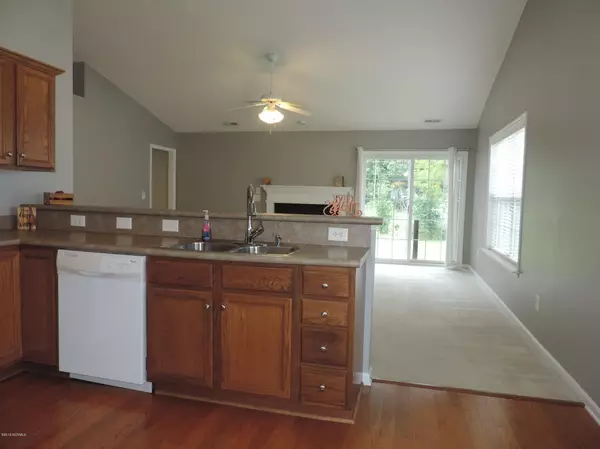$215,000
$220,000
2.3%For more information regarding the value of a property, please contact us for a free consultation.
3 Beds
2 Baths
2,066 SqFt
SOLD DATE : 10/29/2019
Key Details
Sold Price $215,000
Property Type Single Family Home
Sub Type Single Family Residence
Listing Status Sold
Purchase Type For Sale
Square Footage 2,066 sqft
Price per Sqft $104
Subdivision Longleaf Pines
MLS Listing ID 100181799
Sold Date 10/29/19
Style Wood Frame
Bedrooms 3
Full Baths 2
HOA Fees $200
HOA Y/N Yes
Originating Board North Carolina Regional MLS
Year Built 2006
Annual Tax Amount $1,933
Lot Size 7,797 Sqft
Acres 0.18
Lot Dimensions 60 x 130 x 60 x 130
Property Description
Newly painted, ready to move in open floor plan in Longleaf Pines S/D minutes from the award-winning Creekside Elementary School. Beautiful hardwood floors greet you in the foyer and extend through the formal dining room (which has 9-foot ceilings, accent chair rail and moulding) as well as the kitchen. Nice pantry space in kitchen along with a bar counter top, vaulted ceiling w/fans in the living room and the master bedroom. The master boasts 2 walk-in-closets as well as 2 separate sinks and a large garden tub to relax and soak your cares away. Gorgeous tile flooring in both bathrooms, a large laundry room for additional storage. Large bonus room has its own thermostat and walk-in-closet for versatile use to meet your needs. Natural gas water heater, gas furnace and fireplace. Enjoy rocking on the front porch or grilling with friends on the back patio. Ready to come home! 15 minutes from MCAS, Cherry Point, 10 minutes from downtown historic New Bern and approximately 45 minutes from the beautiful area beaches-Atlantic and Emerald Isle.
Location
State NC
County Craven
Community Longleaf Pines
Zoning residential
Direction Hwy 70E, right at W. Thurman Road, left into Longleaf Pines on Haley Ray Drive, first right onto Drew Avenue, house on right.
Location Details Mainland
Rooms
Basement None
Primary Bedroom Level Primary Living Area
Interior
Interior Features Master Downstairs, Vaulted Ceiling(s), Ceiling Fan(s)
Heating Natural Gas
Cooling Central Air
Flooring Carpet, Laminate, Tile, Wood
Appliance Refrigerator, Microwave - Built-In, Dishwasher, Cooktop - Electric
Laundry Inside
Exterior
Exterior Feature None
Garage Paved
Garage Spaces 3.0
Roof Type Shingle
Porch Covered, Patio
Building
Story 2
Entry Level One and One Half
Foundation Block
Sewer Municipal Sewer
Water Municipal Water
Structure Type None
New Construction No
Others
Tax ID 7-104-A-003
Acceptable Financing Cash, Conventional, VA Loan
Listing Terms Cash, Conventional, VA Loan
Special Listing Condition None
Read Less Info
Want to know what your home might be worth? Contact us for a FREE valuation!

Our team is ready to help you sell your home for the highest possible price ASAP


"My job is to find and attract mastery-based agents to the office, protect the culture, and make sure everyone is happy! "






