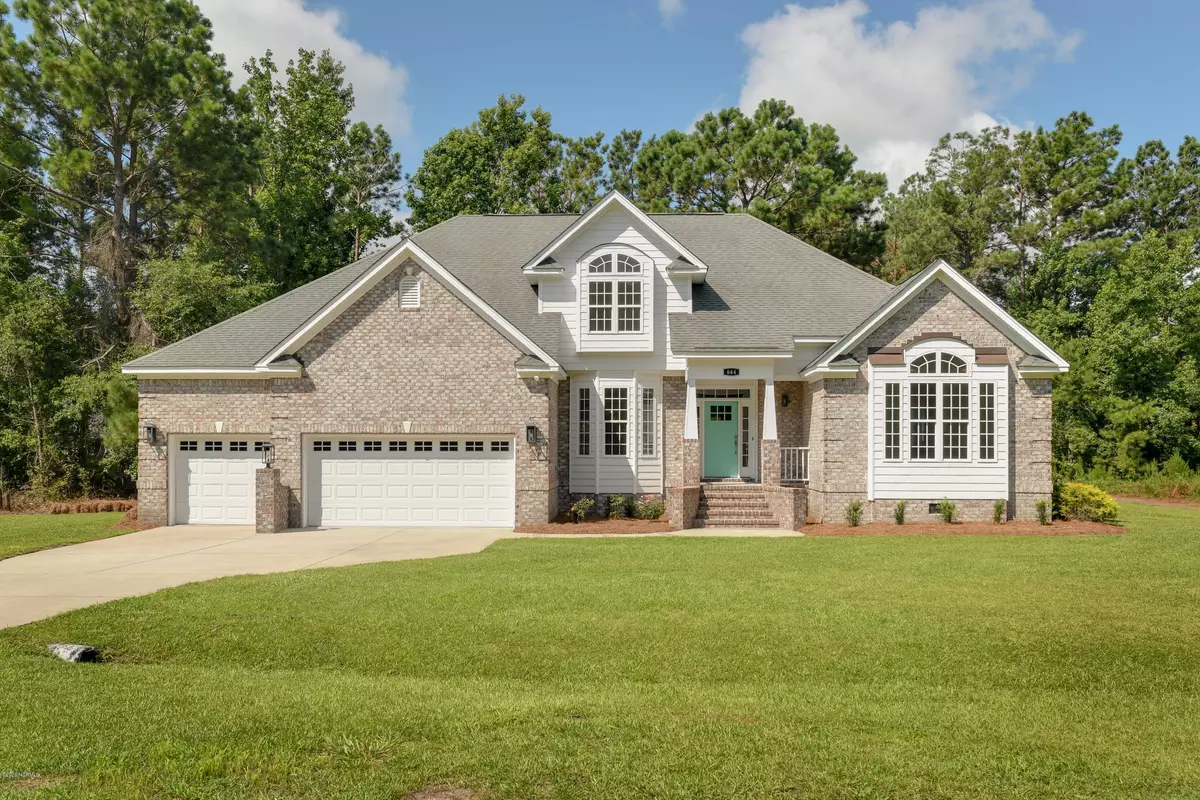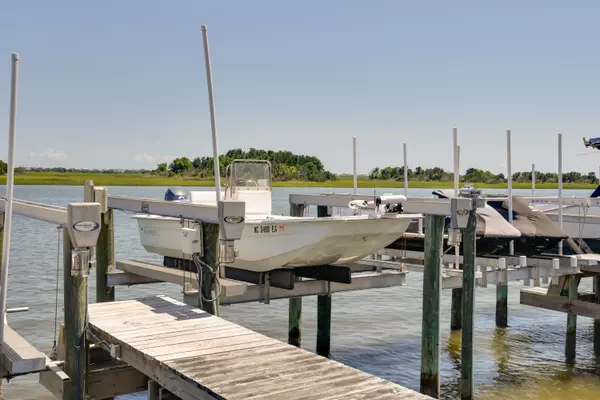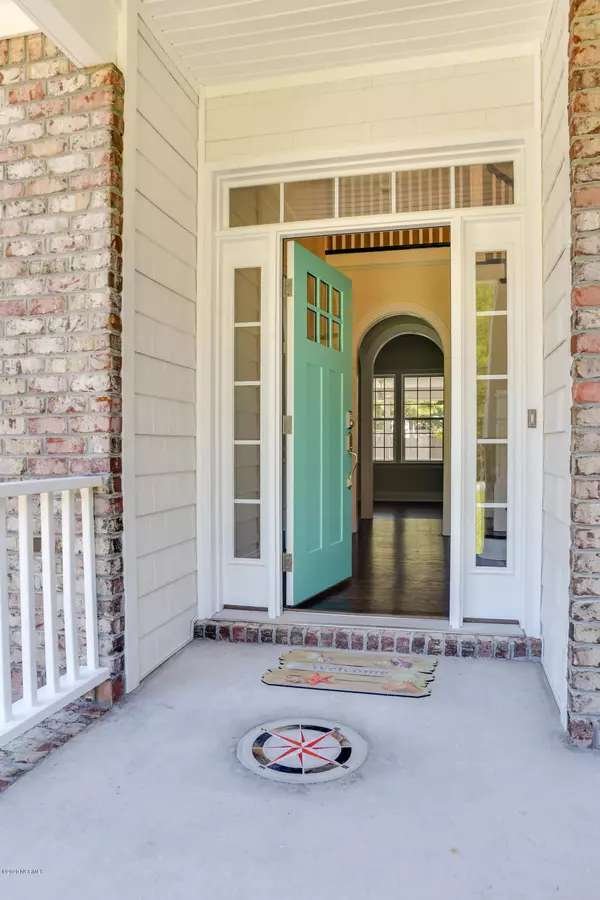$597,400
$599,900
0.4%For more information regarding the value of a property, please contact us for a free consultation.
4 Beds
4 Baths
2,906 SqFt
SOLD DATE : 01/15/2021
Key Details
Sold Price $597,400
Property Type Single Family Home
Sub Type Single Family Residence
Listing Status Sold
Purchase Type For Sale
Square Footage 2,906 sqft
Price per Sqft $205
Subdivision Avila Subdivision
MLS Listing ID 100245644
Sold Date 01/15/21
Style Wood Frame
Bedrooms 4
Full Baths 3
Half Baths 1
HOA Fees $360
HOA Y/N Yes
Originating Board North Carolina Regional MLS
Year Built 2006
Annual Tax Amount $3,336
Lot Size 0.520 Acres
Acres 0.52
Lot Dimensions 120X185X124X185
Property Description
Recently renovated 4 bedroom, 4 full bath home with deeded boat slip/boat lift. This stately brick home features solid oak hardwood floors, elegant archways, gorgeous new light fixtures, and built in cabinetry. Have you dreamed of cooking with gas? Your kitchen is furnished with a brand new GE appliance package including a propane range. Holiday family gatherings are even better in your eat in kitchen with double sided fireplace and built in speaker system. Your 14x22 screened porch allows more entertaining options. There's more . . . you'll have a new hybrid energy efficient water heater and the central vacuum system is a real plus! New well pump system, fully sealed crawlspace with dehumidifier and a generator hook up. Termite bond. Wired shed/workshop and three car garage! Your landscaping will be especially lush since your sprinkler system has a drip system in the flower beds. Just think, you could be home by now!
Location
State NC
County Pender
Community Avila Subdivision
Zoning R20C
Direction Market St. north to Hampstead. Turn right onto Country Club Rd. at the Exon Staion/traffic light. Go 1 1/2 mile to right on Avila Lane. First house on the right. The boat slip and day dock are at the end of the road. This boat slip is the second one from the left.
Location Details Mainland
Rooms
Other Rooms Storage, Workshop
Basement Crawl Space
Primary Bedroom Level Primary Living Area
Interior
Interior Features Foyer, Solid Surface, Master Downstairs, 9Ft+ Ceilings, Ceiling Fan(s), Central Vacuum, Walk-in Shower, Wet Bar, Walk-In Closet(s)
Heating Electric, Heat Pump
Cooling Central Air
Flooring Carpet, Tile, Wood
Fireplaces Type Gas Log
Fireplace Yes
Appliance Stove/Oven - Gas, Microwave - Built-In, Dishwasher
Laundry Inside
Exterior
Exterior Feature Outdoor Shower, Irrigation System
Garage On Site, Paved
Garage Spaces 3.0
Waterfront No
Waterfront Description Boat Lift,Deeded Water Access,Deeded Water Rights,Water Access Comm,Waterfront Comm
Roof Type Shingle,Composition
Porch Deck, Screened
Building
Story 1
Entry Level Two
Sewer Septic On Site
Water Well
Structure Type Outdoor Shower,Irrigation System
New Construction No
Others
Tax ID 4203-62-3941-0000
Acceptable Financing Cash, Conventional, FHA, VA Loan
Listing Terms Cash, Conventional, FHA, VA Loan
Special Listing Condition None
Read Less Info
Want to know what your home might be worth? Contact us for a FREE valuation!

Our team is ready to help you sell your home for the highest possible price ASAP


"My job is to find and attract mastery-based agents to the office, protect the culture, and make sure everyone is happy! "






