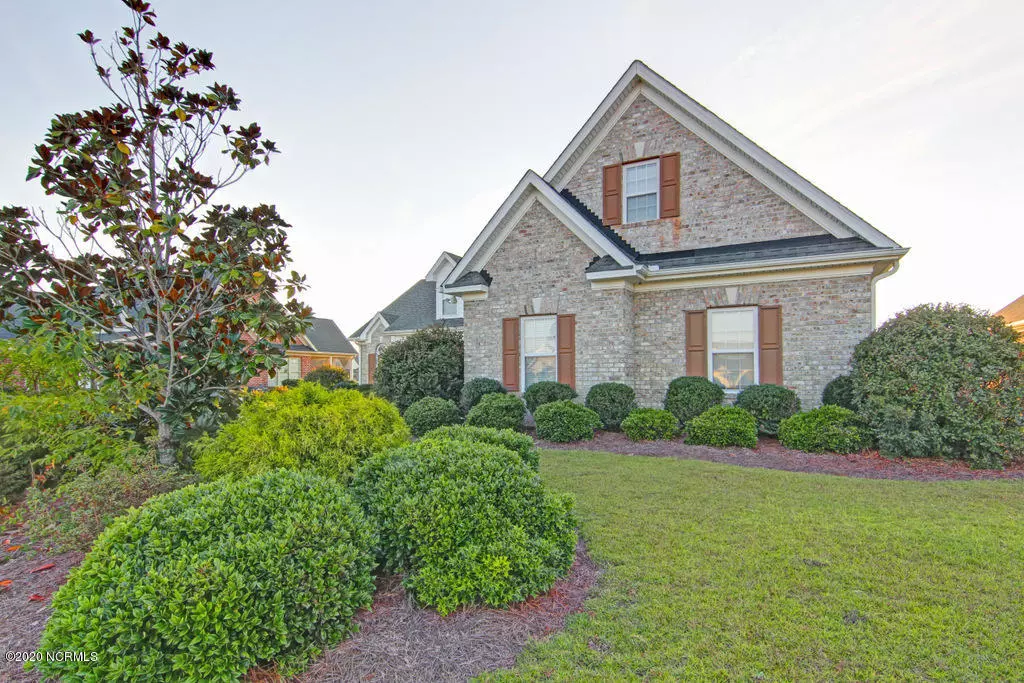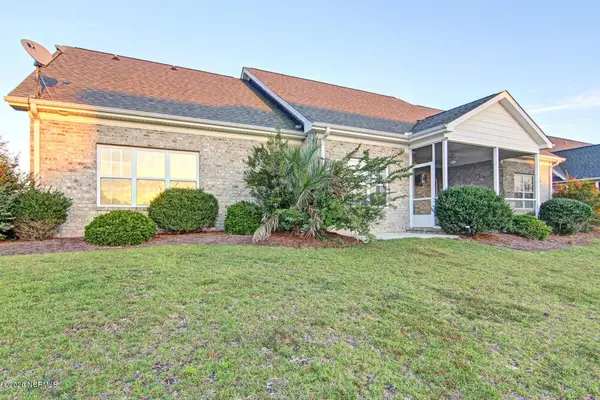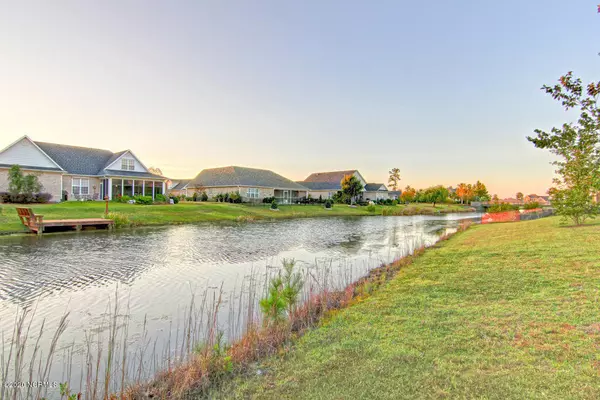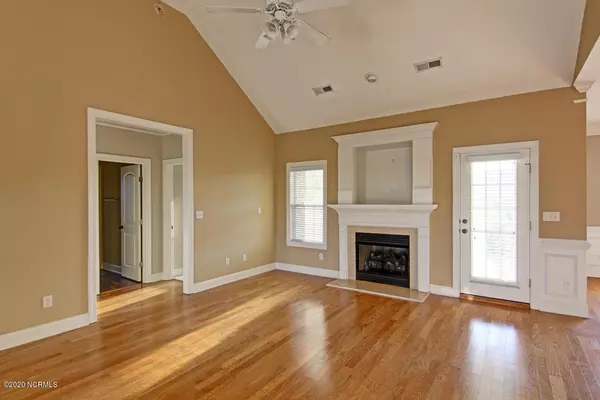$358,000
$358,000
For more information regarding the value of a property, please contact us for a free consultation.
3 Beds
3 Baths
2,841 SqFt
SOLD DATE : 12/30/2020
Key Details
Sold Price $358,000
Property Type Single Family Home
Sub Type Single Family Residence
Listing Status Sold
Purchase Type For Sale
Square Footage 2,841 sqft
Price per Sqft $126
Subdivision Waterford Of The Carolinas
MLS Listing ID 100245530
Sold Date 12/30/20
Bedrooms 3
Full Baths 3
HOA Fees $1,248
HOA Y/N Yes
Originating Board North Carolina Regional MLS
Year Built 2005
Annual Tax Amount $2,839
Lot Size 0.299 Acres
Acres 0.3
Lot Dimensions 91 x147 x 87 x 149
Property Description
Waterford of the Carolina's is a beautifully developed gated master planned community. You will feel transported by the tropical setting with large palm trees and a canal system throughout. Enjoy your morning coffee on your screened in patio overlooking your own piece of tranquil water! This spacious home was the Model Home for the community on a premium canal front lot -- note the split floor plan with a huge master suite down on one side and two beds and a bath on the other side of the home. The FROG also functions as a bedroom with a generous full bath and tons of floor space. This home also has a two car garage and tons of storage in the full walk-in attic off the bonus room. The canal system is special! Residents can kayak, paddleboard, and fish and the canals also function as flood control during storms. Right outside the gate is a Harris Teeter grocery store, multiple restaurants, shops and doctors' offices. Close enough to walk to! 20 minutes to Brunswick County beaches and 10 minutes to downtown Wilmington...
Location
State NC
County Brunswick
Community Waterford Of The Carolinas
Zoning R-6
Direction Head south on 17 towards Myrtle Beach and take the second exit after coming in to town. This is the entrance to Waterford of the Carolinas. Continue on Palm Ridge Drive. Make the first left at Woodwind Drive. Second left at Golden Sands Way.
Location Details Mainland
Rooms
Basement None
Primary Bedroom Level Primary Living Area
Interior
Interior Features Master Downstairs, 9Ft+ Ceilings, Vaulted Ceiling(s), Pantry
Heating Heat Pump
Cooling Central Air
Flooring Carpet, Tile, Wood
Window Features Blinds
Appliance Washer, Refrigerator, Microwave - Built-In, Dryer, Disposal, Dishwasher, Cooktop - Electric
Laundry In Hall, Inside
Exterior
Garage On Site, Paved
Garage Spaces 2.0
Pool None
View Canal
Roof Type Architectural Shingle
Accessibility None
Porch Covered, Enclosed, Patio, Porch, Screened
Building
Lot Description Open Lot
Story 1
Entry Level One and One Half
Foundation Slab
Sewer Municipal Sewer
Water Municipal Water
Architectural Style Patio
New Construction No
Others
Tax ID 037mb005
Acceptable Financing Conventional, FHA, VA Loan
Listing Terms Conventional, FHA, VA Loan
Special Listing Condition None
Read Less Info
Want to know what your home might be worth? Contact us for a FREE valuation!

Our team is ready to help you sell your home for the highest possible price ASAP


"My job is to find and attract mastery-based agents to the office, protect the culture, and make sure everyone is happy! "






