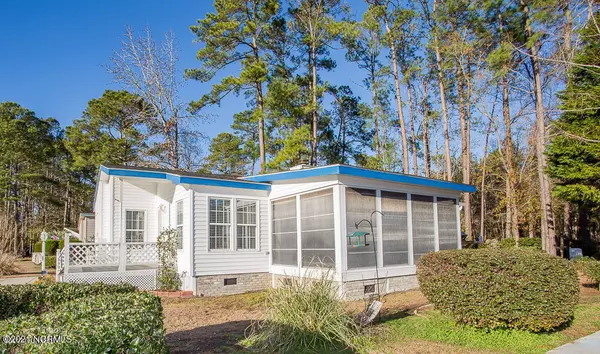$166,900
$166,900
For more information regarding the value of a property, please contact us for a free consultation.
2 Beds
2 Baths
1,240 SqFt
SOLD DATE : 03/02/2021
Key Details
Sold Price $166,900
Property Type Manufactured Home
Sub Type Manufactured Home
Listing Status Sold
Purchase Type For Sale
Square Footage 1,240 sqft
Price per Sqft $134
Subdivision Saltaire Village
MLS Listing ID 100253529
Sold Date 03/02/21
Style Steel Frame
Bedrooms 2
Full Baths 2
HOA Fees $363
HOA Y/N Yes
Originating Board North Carolina Regional MLS
Year Built 1989
Annual Tax Amount $737
Lot Size 5,227 Sqft
Acres 0.12
Lot Dimensions 78x71x77x65
Property Description
BEACHES, GOLF, BOATING & SHOPPING- All within minutes. Come see this fine home in much desired Saltaire Village. LOW POA LOW TAXES! This home welcomes you the minute you enter. It is bright, open, updated newly painted and well taken care of. Large living room with GAS-LOG fireplace, 2 LARGE bedrooms, enclosed 3 season porch with screen/vinyl windows which leads to a deck for grilling. Kitchen has a small breakfast bar for your morning coffee and a large eating area with lots of windows. This home has an additional room size storage shed with loads of space. Can be a great workshop. Roof and HVAC 2012. Crawlspace fully encapsulated with de-humidifier.
Saltaire Village is a well maintained community with a pool/ clubhouse, bocce, mini golf, horseshoes and an RV and boat storage area-not found in many communities. All this with low POA dues. This location is close to downtown Calabash with its Riverfront, shopping restaurants, and golf courses. Locale between Wilmington and Myrtle Beach
Location
State NC
County Brunswick
Community Saltaire Village
Zoning SFR
Direction Highway 17 south take a L onto Persimmon. Take a R into Saltaire Village. take a R at the 1st stop sign and a quick R onto Deer Path. Property will be on the R.
Location Details Mainland
Rooms
Basement Crawl Space, None
Primary Bedroom Level Primary Living Area
Interior
Interior Features Intercom/Music, Mud Room, Workshop, Master Downstairs, Vaulted Ceiling(s), Pantry, Skylights, Eat-in Kitchen, Walk-In Closet(s)
Heating Electric, Heat Pump
Cooling Central Air
Flooring Carpet, Vinyl
Window Features Thermal Windows,Blinds
Appliance Washer, Stove/Oven - Electric, Refrigerator, Microwave - Built-In, Dryer, Dishwasher, Cooktop - Electric
Laundry Hookup - Dryer, Laundry Closet, In Hall, Washer Hookup
Exterior
Garage Paved
Carport Spaces 1
Utilities Available Municipal Water Available
Waterfront Description None
Roof Type Architectural Shingle
Accessibility None
Porch Open, Deck, Enclosed, Screened, See Remarks
Building
Lot Description Cul-de-Sac Lot
Story 1
Entry Level One
Foundation Brick/Mortar, Permanent, Raised
Sewer Municipal Sewer
Water Municipal Water
New Construction No
Others
Tax ID 240lf008
Acceptable Financing Cash, Conventional
Listing Terms Cash, Conventional
Special Listing Condition None
Read Less Info
Want to know what your home might be worth? Contact us for a FREE valuation!

Our team is ready to help you sell your home for the highest possible price ASAP


"My job is to find and attract mastery-based agents to the office, protect the culture, and make sure everyone is happy! "






