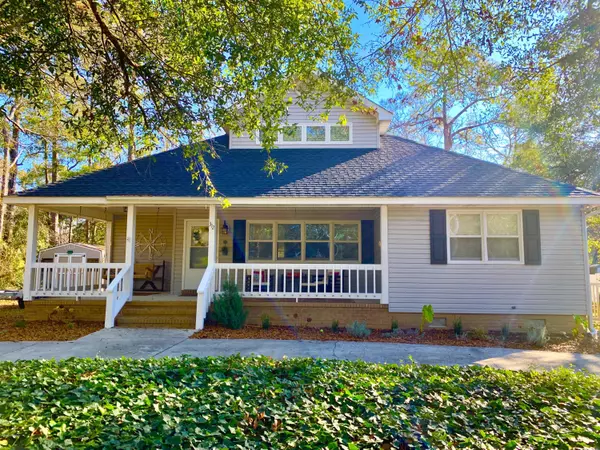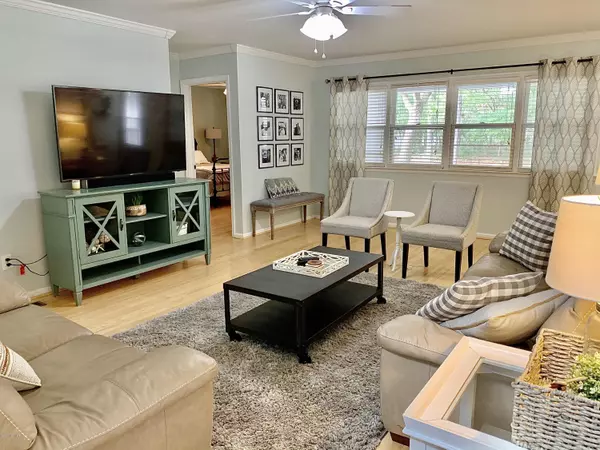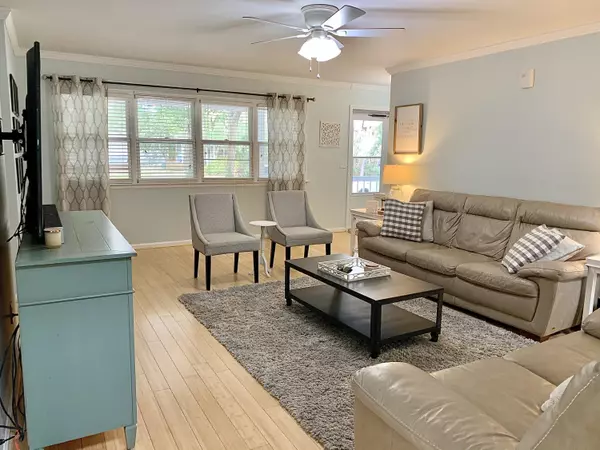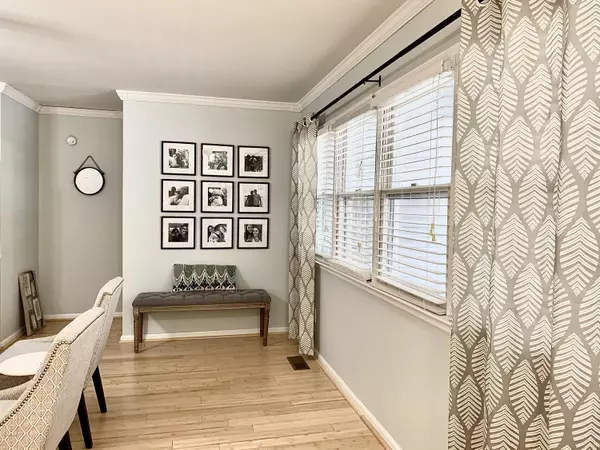$303,500
$333,000
8.9%For more information regarding the value of a property, please contact us for a free consultation.
3 Beds
2 Baths
1,940 SqFt
SOLD DATE : 06/10/2020
Key Details
Sold Price $303,500
Property Type Single Family Home
Sub Type Single Family Residence
Listing Status Sold
Purchase Type For Sale
Square Footage 1,940 sqft
Price per Sqft $156
Subdivision Tranquil Harbour Island
MLS Listing ID 100204737
Sold Date 06/10/20
Style Wood Frame
Bedrooms 3
Full Baths 2
HOA Y/N No
Originating Board North Carolina Regional MLS
Year Built 1993
Lot Size 0.300 Acres
Acres 0.3
Lot Dimensions 111' X 119' X 111' X 119''
Property Description
Welcome to the Island Life!! Situated on a double lot and built on a crawlspace, (not high pilings) this unique, Oak Island home is ready to hold a special place in your heart! Featuring a split floor plan, 3 bedrooms, 2 bathrooms, a huge loft, and a sunroom. Back deck, fenced in back yard, both city water and well water, irrigation, new roof in 2015, carport, 2 outdoor buildings, circle concrete driveway and an inviting covered front porch! Wood flooring throughout most of home. Plenty of dining space, perfect for family gatherings & entertaining, Master bedroom is on the first level. Quartz counter tops in the kitchen complimented with large farmhouse sink, updated appliances and plenty of cabinet storage! Seller related to agent. So much character in this charming Oak Island home. Often referred to as 'one of the best streets on the island', 54th Street has easy access to the boat launch near the end of the street. Having 2 lots gives you plenty of room to even keep your boat in your yard.
Location
State NC
County Brunswick
Community Tranquil Harbour Island
Zoning OK-R-6A
Direction Long Beach Road (over the ''Old Bridge''). Then left on Oak Island Dr. Next right on 54th Street. The property is on the right.
Location Details Island
Rooms
Basement Crawl Space
Primary Bedroom Level Primary Living Area
Interior
Interior Features Master Downstairs, 9Ft+ Ceilings, Vaulted Ceiling(s), Ceiling Fan(s), Walk-in Shower, Walk-In Closet(s)
Heating Heat Pump
Cooling Central Air
Fireplaces Type None
Fireplace No
Window Features Blinds
Appliance Stove/Oven - Electric, Refrigerator, Microwave - Built-In, Dishwasher
Exterior
Garage Carport, Circular Driveway, Off Street, Paved
Waterfront No
Roof Type Shingle
Porch Open, Covered, Deck, Porch, See Remarks
Building
Story 1
Entry Level One and One Half
Sewer Municipal Sewer
Water Municipal Water
New Construction No
Others
Tax ID 236ig018
Acceptable Financing Cash, Conventional, FHA, USDA Loan, VA Loan
Listing Terms Cash, Conventional, FHA, USDA Loan, VA Loan
Special Listing Condition None
Read Less Info
Want to know what your home might be worth? Contact us for a FREE valuation!

Our team is ready to help you sell your home for the highest possible price ASAP


"My job is to find and attract mastery-based agents to the office, protect the culture, and make sure everyone is happy! "






